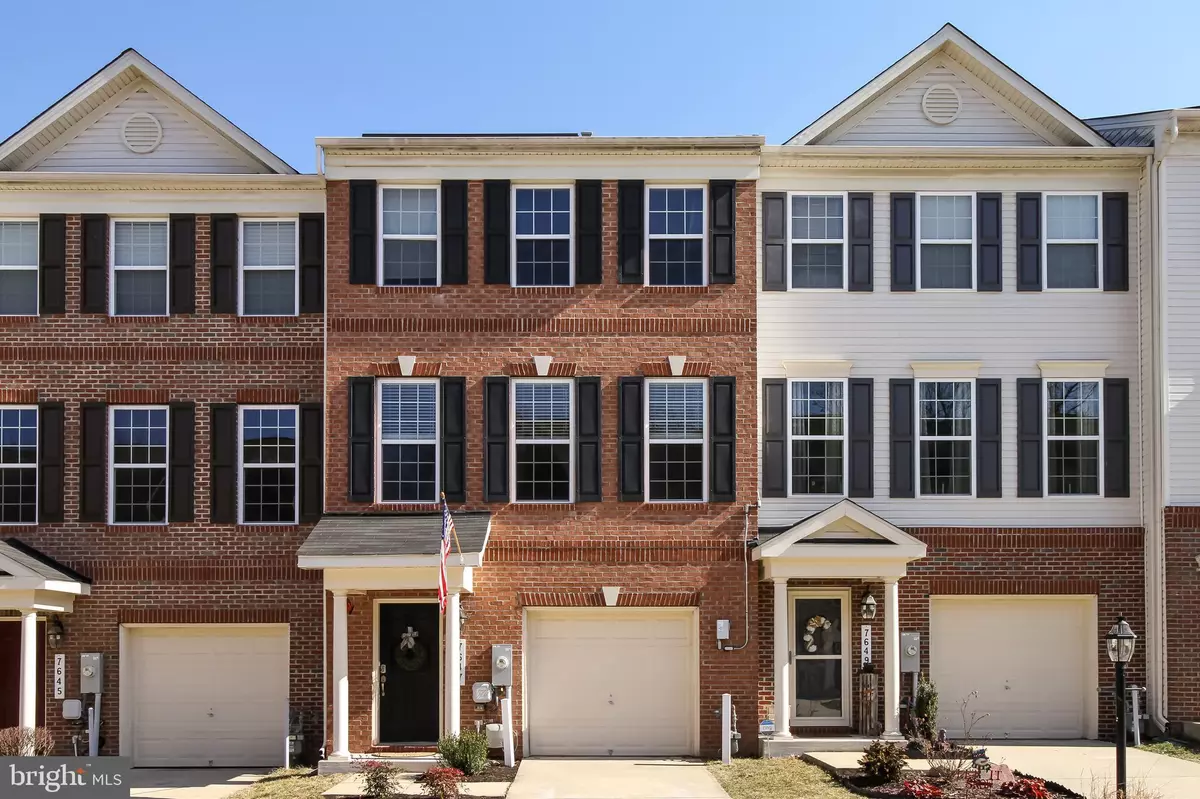$390,000
$375,000
4.0%For more information regarding the value of a property, please contact us for a free consultation.
7647 TIMBERCROSS LN Glen Burnie, MD 21060
3 Beds
3 Baths
2,040 SqFt
Key Details
Sold Price $390,000
Property Type Townhouse
Sub Type Interior Row/Townhouse
Listing Status Sold
Purchase Type For Sale
Square Footage 2,040 sqft
Price per Sqft $191
Subdivision Tanyard Springs
MLS Listing ID MDAA2024438
Sold Date 04/01/22
Style Colonial
Bedrooms 3
Full Baths 2
Half Baths 1
HOA Fees $89/mo
HOA Y/N Y
Abv Grd Liv Area 2,040
Originating Board BRIGHT
Year Built 2014
Annual Tax Amount $3,444
Tax Year 2021
Lot Size 1,742 Sqft
Acres 0.04
Property Description
This stunning and spacious, three-level townhome is located in the highly coveted Tanyard Springs community, filled with countless amenities! The main, walk-in level offers additional space for entertaining or a play area for the kids, walk-out access to the patio, and interior access to the one-car garage. The second floor main living area features hardwood flooring throughout the entire level, an eat-in kitchen with stainless steel appliances and access to the deck, and the living room filled with ample natural light. The upper level consists of all three bedrooms and two full baths, including the master bedroom, with a walk-in closet, and ensuite bath with a dual-sink vanity. The Tanyard Springs HOA includes a large, in-ground swimming pool, a toddler pool, a community clubhouse with a 24-hour fitness center, tennis courts, a basketball court, playgrounds, dog parks, community gardens, picnic areas, and fields for outdoor activities. Don't miss out on this incredible opportunity!
Location
State MD
County Anne Arundel
Zoning R10
Interior
Interior Features Carpet, Ceiling Fan(s), Combination Kitchen/Dining, Dining Area, Window Treatments, Walk-in Closet(s), Tub Shower, Family Room Off Kitchen, Kitchen - Eat-In, Kitchen - Gourmet, Kitchen - Island, Primary Bath(s), Recessed Lighting, Upgraded Countertops, Wood Floors
Hot Water Electric
Heating Heat Pump(s)
Cooling Central A/C
Flooring Hardwood, Carpet
Equipment Built-In Microwave, Dishwasher, Disposal, Dryer, Exhaust Fan, Icemaker, Microwave, Oven - Single, Stainless Steel Appliances, Stove, Washer
Fireplace N
Window Features Screens
Appliance Built-In Microwave, Dishwasher, Disposal, Dryer, Exhaust Fan, Icemaker, Microwave, Oven - Single, Stainless Steel Appliances, Stove, Washer
Heat Source Natural Gas
Laundry Has Laundry
Exterior
Exterior Feature Deck(s)
Garage Garage - Front Entry, Built In, Inside Access
Garage Spaces 1.0
Amenities Available Basketball Courts, Bike Trail, Club House, Common Grounds, Community Center, Jog/Walk Path, Picnic Area, Pool - Outdoor, Swimming Pool, Tennis Courts, Tot Lots/Playground
Water Access N
Accessibility None
Porch Deck(s)
Attached Garage 1
Total Parking Spaces 1
Garage Y
Building
Story 3
Foundation Permanent
Sewer Public Sewer
Water Public
Architectural Style Colonial
Level or Stories 3
Additional Building Above Grade, Below Grade
New Construction N
Schools
School District Anne Arundel County Public Schools
Others
HOA Fee Include Common Area Maintenance,Pool(s),Road Maintenance,Snow Removal
Senior Community No
Tax ID 020379790234331
Ownership Fee Simple
SqFt Source Estimated
Special Listing Condition Standard
Read Less
Want to know what your home might be worth? Contact us for a FREE valuation!

Our team is ready to help you sell your home for the highest possible price ASAP

Bought with Oluwaseyi John Falana • EXP Realty, LLC

GET MORE INFORMATION





