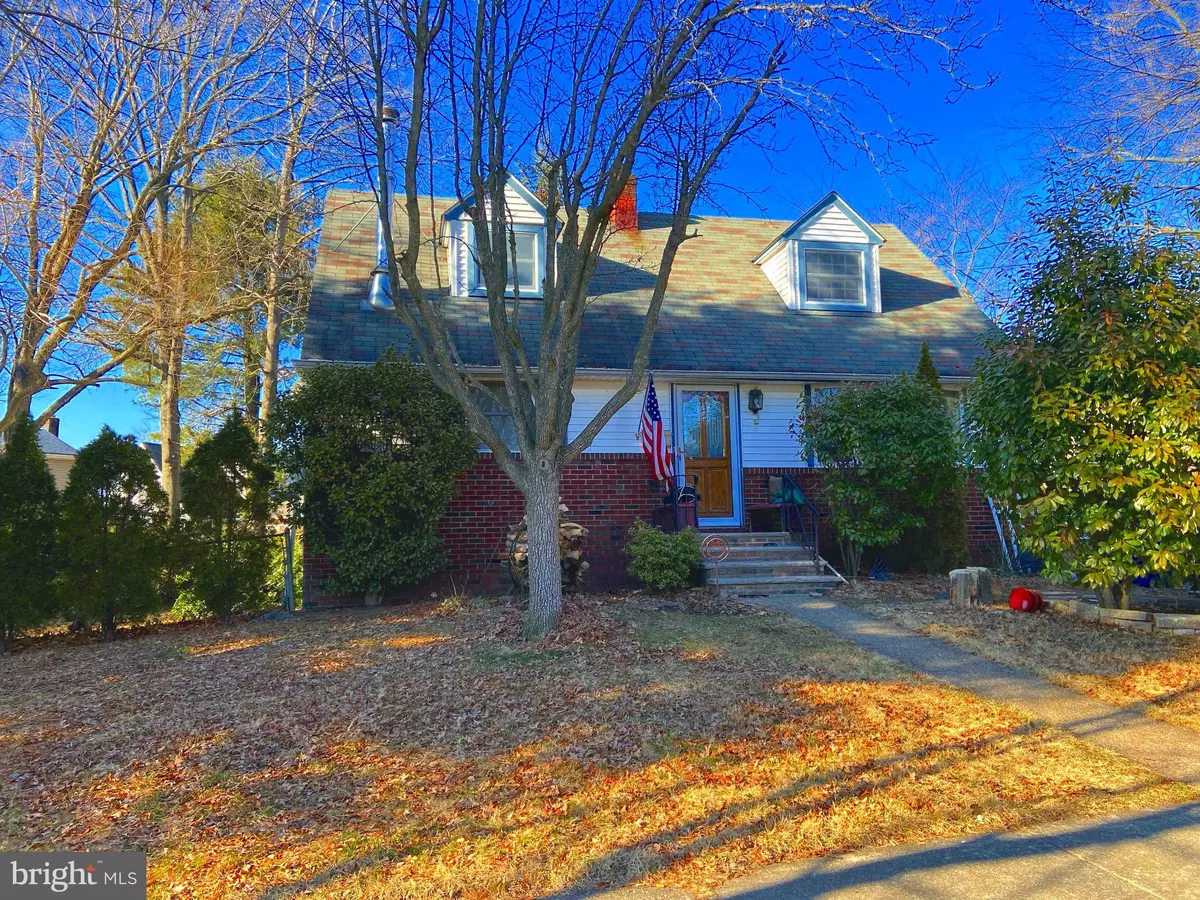$218,950
$218,950
For more information regarding the value of a property, please contact us for a free consultation.
804 DEVENNEY DR Bellmawr, NJ 08031
3 Beds
2 Baths
1,344 SqFt
Key Details
Sold Price $218,950
Property Type Single Family Home
Sub Type Detached
Listing Status Sold
Purchase Type For Sale
Square Footage 1,344 sqft
Price per Sqft $162
Subdivision Belcrest
MLS Listing ID NJCD2019476
Sold Date 03/28/22
Style Cape Cod
Bedrooms 3
Full Baths 2
HOA Y/N N
Abv Grd Liv Area 1,344
Originating Board BRIGHT
Year Built 1960
Annual Tax Amount $7,189
Tax Year 2020
Lot Size 7,850 Sqft
Acres 0.18
Lot Dimensions 109.00 x 33.00
Property Description
Nice size cape located on an oversized lot that offers rare privacy for the area and huge opportunities! Perfect floor plan to create the Open kitchen great room concept that buyers most desire. Nice size master bedroom with walk-in closet and Anderson windows throughout. Full basement with pool table and tons of potential, the 3rd bedroom located on the first floor is currently being used as Den can be easily converted back by putting back the wall that was removed by the stairs. 2 full baths, one located on the first floor. Nice size deck, corner lot. Needs some love for sure, and it will be a darling home! Seller selling as-is.
Location
State NJ
County Camden
Area Bellmawr Boro (20404)
Zoning RES
Rooms
Other Rooms Living Room, Dining Room, Primary Bedroom, Bedroom 2, Kitchen, Family Room, Bedroom 1, Other, Attic
Basement Full, Fully Finished
Main Level Bedrooms 1
Interior
Interior Features Kitchen - Eat-In
Hot Water Natural Gas
Heating Forced Air
Cooling Central A/C
Flooring Wood
Fireplaces Type Non-Functioning
Fireplace Y
Heat Source Natural Gas
Laundry Lower Floor
Exterior
Exterior Feature Deck(s)
Fence Other
Utilities Available Cable TV
Water Access N
Roof Type Pitched,Shingle
Accessibility None
Porch Deck(s)
Garage N
Building
Lot Description Corner, Irregular, Front Yard, Rear Yard, SideYard(s)
Story 1.5
Foundation Brick/Mortar
Sewer Public Sewer
Water Public
Architectural Style Cape Cod
Level or Stories 1.5
Additional Building Above Grade, Below Grade
New Construction N
Schools
School District Black Horse Pike Regional Schools
Others
Senior Community No
Tax ID 04-00047 06-00023
Ownership Fee Simple
SqFt Source Assessor
Acceptable Financing Cash, Conventional, VA, FHA
Listing Terms Cash, Conventional, VA, FHA
Financing Cash,Conventional,VA,FHA
Special Listing Condition Standard
Read Less
Want to know what your home might be worth? Contact us for a FREE valuation!

Our team is ready to help you sell your home for the highest possible price ASAP

Bought with Jeremiah F Kobelka • Keller Williams Realty - Cherry Hill
GET MORE INFORMATION

