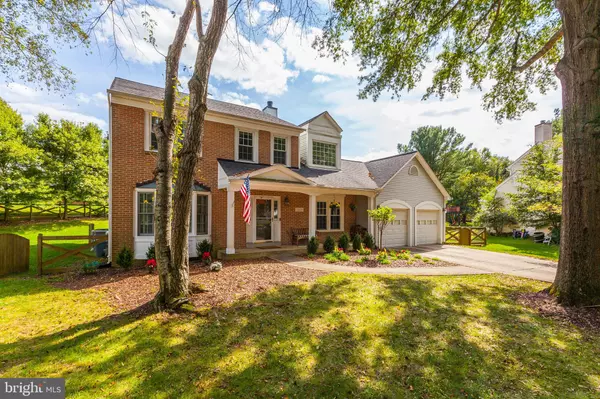$746,000
$749,000
0.4%For more information regarding the value of a property, please contact us for a free consultation.
15609 YELLOWHORN CT Rockville, MD 20853
4 Beds
4 Baths
3,242 SqFt
Key Details
Sold Price $746,000
Property Type Single Family Home
Sub Type Detached
Listing Status Sold
Purchase Type For Sale
Square Footage 3,242 sqft
Price per Sqft $230
Subdivision Norbeck Manor
MLS Listing ID MDMC2013078
Sold Date 11/05/21
Style Colonial
Bedrooms 4
Full Baths 3
Half Baths 1
HOA Fees $27/ann
HOA Y/N Y
Abv Grd Liv Area 2,442
Originating Board BRIGHT
Year Built 1987
Annual Tax Amount $6,801
Tax Year 2021
Lot Size 0.295 Acres
Acres 0.3
Property Description
IMPECCABLE colonial home in the lovely and highly sought after community of Norbeck Manor! New stainless steel appliances have arrived for installation on Thursday! Bright and open floor plan features a stunning two story family room with fireplace, formal living room, separate dining room, powder room, main level laundry, and a fabulous, eat in kitchen! Spacious upper level includes three large guest rooms, updated hall bathroom, and impressive owner's suite with walk in closet and luxurious bathroom!! A finished lower level includes a full bathroom, large recreation room, guest room, and plenty of storage space! Enjoy quiet evenings on a private screened in porch/deck and relaxing afternoons on sunny patio! Backyard is perfect! Private, well landscaped, and great for entertainment or family recreation! PERFECT LOCATION! Just minutes from the trails of Rock Creek Park and the attractions of Lake Frank/Needwood and Meadowside Nature Center! Also just minutes from Flower Valley Pool, Flower Valley Park, and Flower Valley Elementary School! Great commuter location! Close proximity to Metro, ICC, and Georgia Avenue!
Location
State MD
County Montgomery
Zoning R200
Rooms
Basement Connecting Stairway, Daylight, Partial, Full, Fully Finished, Heated, Improved, Interior Access, Poured Concrete, Windows
Interior
Interior Features Attic, Breakfast Area, Built-Ins, Carpet, Ceiling Fan(s), Crown Moldings, Dining Area, Family Room Off Kitchen, Floor Plan - Open, Floor Plan - Traditional, Kitchen - Gourmet, Kitchen - Table Space, Kitchen - Eat-In, Primary Bath(s), Pantry, Recessed Lighting, Upgraded Countertops, Walk-in Closet(s), Wood Floors, Other
Hot Water Electric
Heating Forced Air
Cooling Central A/C
Flooring Hardwood, Carpet, Ceramic Tile, Concrete
Fireplaces Number 1
Fireplace Y
Window Features Double Pane
Heat Source Electric
Exterior
Exterior Feature Deck(s), Patio(s), Porch(es)
Parking Features Garage - Front Entry, Garage Door Opener, Inside Access
Garage Spaces 2.0
Water Access N
Accessibility None
Porch Deck(s), Patio(s), Porch(es)
Attached Garage 2
Total Parking Spaces 2
Garage Y
Building
Lot Description Cleared, Cul-de-sac, Front Yard, Interior, Landscaping, Level, No Thru Street, Premium, Rear Yard, Private, SideYard(s)
Story 3
Foundation Concrete Perimeter, Slab
Sewer Public Sewer
Water Public
Architectural Style Colonial
Level or Stories 3
Additional Building Above Grade, Below Grade
Structure Type Cathedral Ceilings,Dry Wall,High
New Construction N
Schools
School District Montgomery County Public Schools
Others
Senior Community No
Tax ID 160802371284
Ownership Fee Simple
SqFt Source Assessor
Special Listing Condition Standard
Read Less
Want to know what your home might be worth? Contact us for a FREE valuation!

Our team is ready to help you sell your home for the highest possible price ASAP

Bought with Steven N Epstein • RE/MAX Town Center

GET MORE INFORMATION





