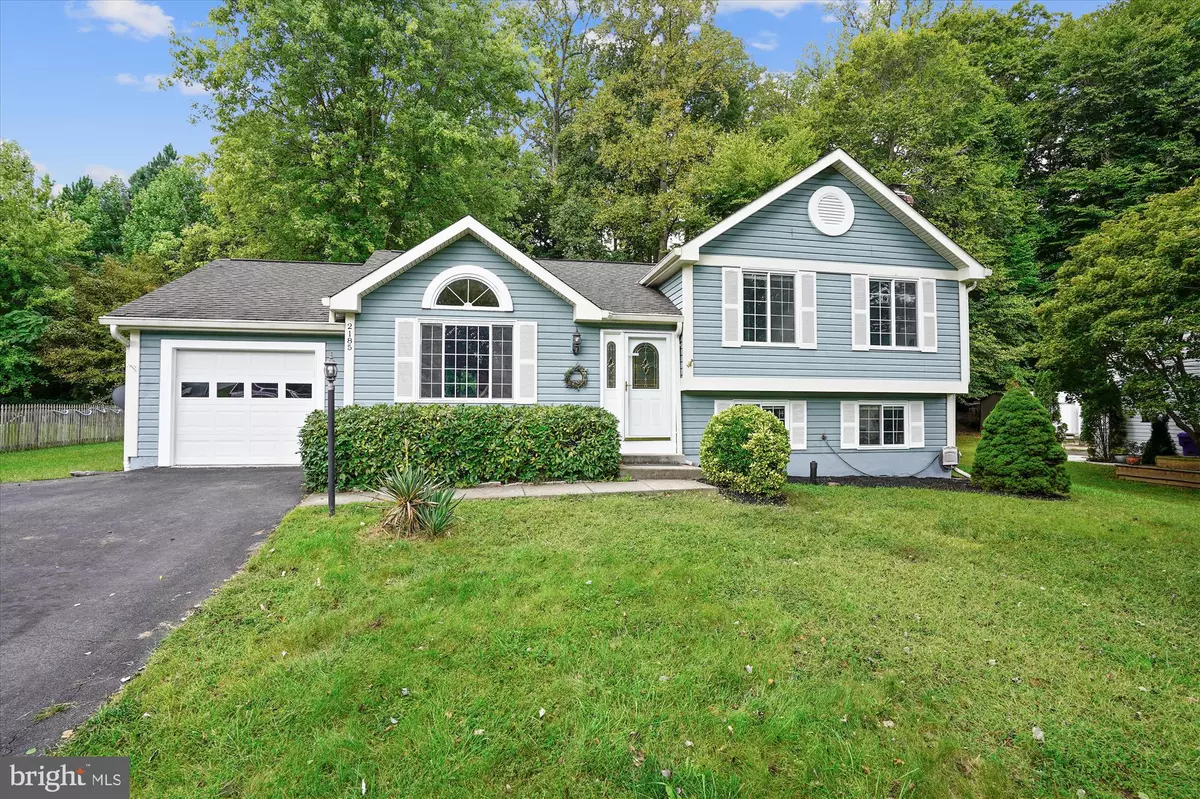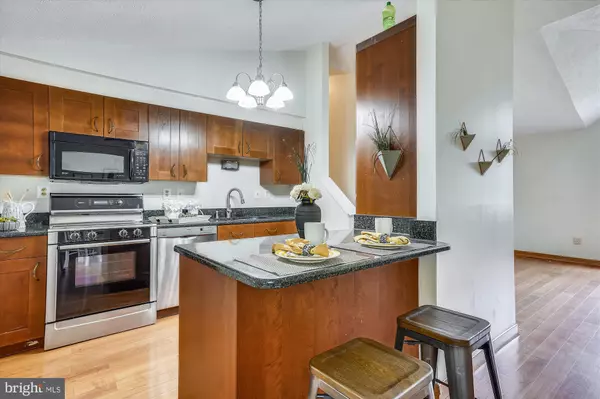$420,000
$420,000
For more information regarding the value of a property, please contact us for a free consultation.
2185 JENNINGS ST Woodbridge, VA 22191
3 Beds
2 Baths
1,600 SqFt
Key Details
Sold Price $420,000
Property Type Single Family Home
Sub Type Detached
Listing Status Sold
Purchase Type For Sale
Square Footage 1,600 sqft
Price per Sqft $262
Subdivision Newport
MLS Listing ID VAPW2008146
Sold Date 10/22/21
Style Split Level
Bedrooms 3
Full Baths 1
Half Baths 1
HOA Fees $12/ann
HOA Y/N Y
Abv Grd Liv Area 1,080
Originating Board BRIGHT
Year Built 1985
Annual Tax Amount $4,147
Tax Year 2021
Lot Size 0.296 Acres
Acres 0.3
Property Description
Great split level with VAULTED CEILINGS, SUNNY and OPEN MAIN LEVEL, Laminate flooring and Granite Counters. Spacious and updated full bath on upper level along with 3 surprisingly spacious bedrooms...NO CARPET IN BEDROOMS OR HALLWAY. Rec room on lower level has fresh new carpet and has a 1/2 bath with room in the adjacent unfinished storage space to reconfigure for a full bath. A cozy wood burning stove makes this the perfect ambiance for gatherings, and the separate door at the lower level entry offers privacy should you choose to use as a 4th bedroom or just contain the Rec Room noise from the rest of the home. The back yard and deck are a true bonus, so much flat yard space, yet tree-lined in the distance for privacy. You may even see an occassional deer peeking into your fully-fenced yard! One-car garage offers extra storage space. Special financing available through Project My Home to save you money on closing costs, and a FREE premium 12 month home warranty by 2-10 offered by the listing agent.
Location
State VA
County Prince William
Zoning R4
Rooms
Basement Fully Finished, Other
Interior
Interior Features Breakfast Area, Dining Area, Family Room Off Kitchen, Wood Stove, Window Treatments
Hot Water Electric
Heating Heat Pump(s)
Cooling Central A/C
Fireplaces Number 1
Fireplaces Type Screen
Equipment Dryer, Washer, Dishwasher, Disposal, Refrigerator, Icemaker, Stove, Range Hood
Fireplace Y
Appliance Dryer, Washer, Dishwasher, Disposal, Refrigerator, Icemaker, Stove, Range Hood
Heat Source Electric
Exterior
Parking Features Garage - Front Entry
Garage Spaces 1.0
Water Access N
Accessibility None
Attached Garage 1
Total Parking Spaces 1
Garage Y
Building
Story 3
Foundation Concrete Perimeter
Sewer Public Sewer
Water Public
Architectural Style Split Level
Level or Stories 3
Additional Building Above Grade, Below Grade
New Construction N
Schools
Elementary Schools Leesylvania
Middle Schools Potomac
High Schools Potomac
School District Prince William County Public Schools
Others
Senior Community No
Tax ID 8390-13-4689
Ownership Fee Simple
SqFt Source Assessor
Acceptable Financing Cash, Conventional, Exchange, FHA, VA, VHDA
Listing Terms Cash, Conventional, Exchange, FHA, VA, VHDA
Financing Cash,Conventional,Exchange,FHA,VA,VHDA
Special Listing Condition Standard
Read Less
Want to know what your home might be worth? Contact us for a FREE valuation!

Our team is ready to help you sell your home for the highest possible price ASAP

Bought with Patricia J Contreras • CENTURY 21 New Millennium

GET MORE INFORMATION





