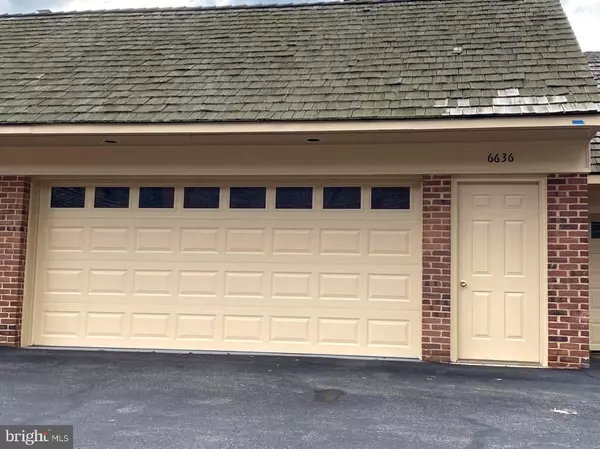$845,000
$879,000
3.9%For more information regarding the value of a property, please contact us for a free consultation.
6636 MADISON MCLEAN Mclean, VA 22101
3 Beds
4 Baths
2,240 SqFt
Key Details
Sold Price $845,000
Property Type Townhouse
Sub Type Interior Row/Townhouse
Listing Status Sold
Purchase Type For Sale
Square Footage 2,240 sqft
Price per Sqft $377
Subdivision Madison Of Mclean
MLS Listing ID VAFX2021468
Sold Date 12/01/21
Style Colonial
Bedrooms 3
Full Baths 3
Half Baths 1
HOA Fees $275/ann
HOA Y/N Y
Abv Grd Liv Area 2,240
Originating Board BRIGHT
Year Built 1979
Annual Tax Amount $10,341
Tax Year 2021
Lot Size 2,985 Sqft
Acres 0.07
Property Description
Price is negotiable withthe right offer terms, VERY ELEGANT TH , SOUGHT WITHIN SEMI GATED COMMUNITY, IN THE HEART OF MCLEAN, , OFF 123, and near all shopping centers with More than 3000 sqft , 3 bedrooms, 3.5 bathrooms, fresh painted, fresh carpet, waxed hardwood, floor, lot of spacious area, family room with bookcase + fireplace, nice updated kitcehn with top granite quality, LED all over the rooms, updated basement with hardwood floor and nice SIDEBAR + NEW REFRIGERTOR +NEW 50 BOTTLES WINE COOLER,, Basement with lot of rooms and bockcaes, and closets, fewshly painted Garage with epoxy flooring
NICE PRIVATE ALL BRICK BACKYARD
1 YEAR AC SYSTEM,
2 YEARS WATER HEATER
3 YEARS ALL NEW WINDOWS
TEXT ME FOR VIDEO CLIP
YOU MUST SEE
Location
State VA
County Fairfax
Zoning 180
Rooms
Basement Connecting Stairway, Full, Fully Finished, Improved, Interior Access, Shelving
Interior
Hot Water Electric
Heating Heat Pump(s)
Cooling Ceiling Fan(s), Central A/C
Fireplaces Number 2
Heat Source Electric
Exterior
Parking Features Covered Parking, Garage - Rear Entry, Garage Door Opener
Garage Spaces 2.0
Utilities Available Cable TV Available, Electric Available, Phone Available, Phone Connected, Sewer Available, Water Available, Cable TV
Amenities Available Common Grounds, Fencing, Other
Water Access N
Accessibility None
Attached Garage 2
Total Parking Spaces 2
Garage Y
Building
Story 3
Foundation Concrete Perimeter
Sewer Public Sewer
Water Public
Architectural Style Colonial
Level or Stories 3
Additional Building Above Grade, Below Grade
New Construction N
Schools
Elementary Schools Franklin Sherman
Middle Schools Longfellow
High Schools Langley
School District Fairfax County Public Schools
Others
Pets Allowed Y
Senior Community No
Tax ID 0302 28 0014A
Ownership Fee Simple
SqFt Source Assessor
Special Listing Condition Standard
Pets Allowed Dogs OK, Cats OK
Read Less
Want to know what your home might be worth? Contact us for a FREE valuation!

Our team is ready to help you sell your home for the highest possible price ASAP

Bought with Darren E Robertson • Samson Properties
GET MORE INFORMATION





