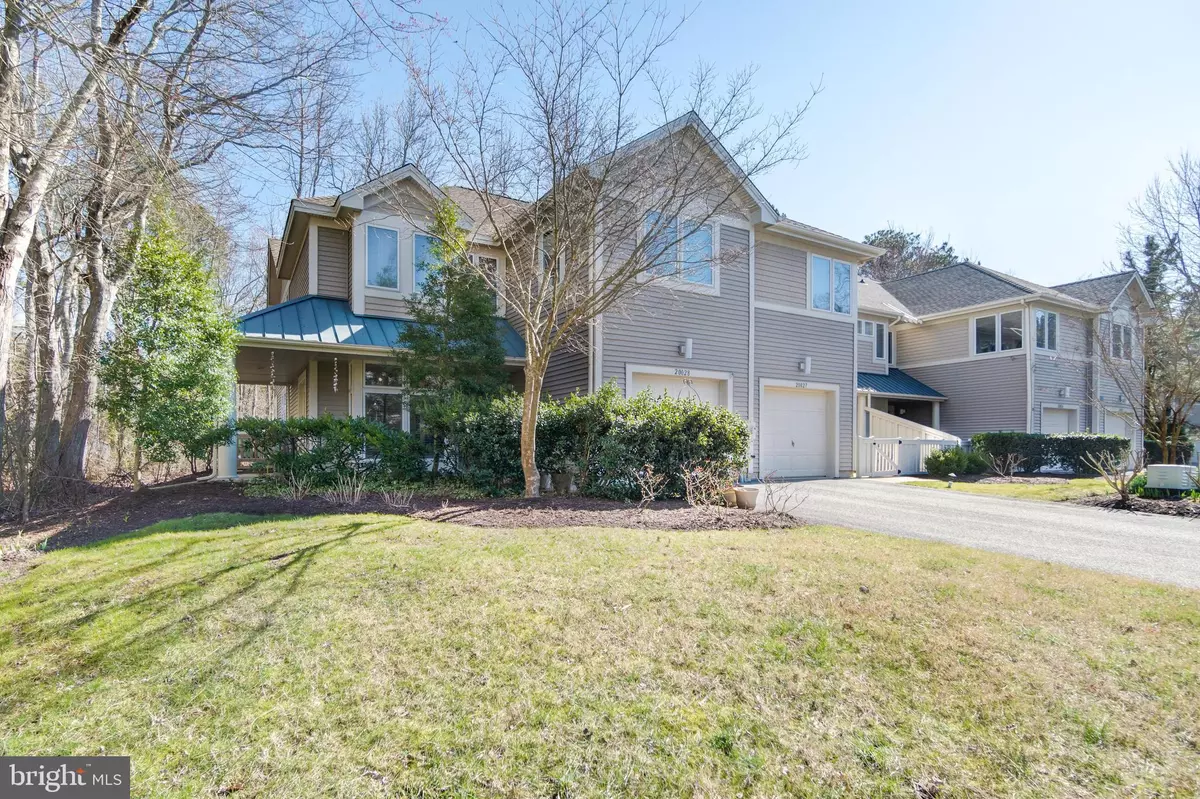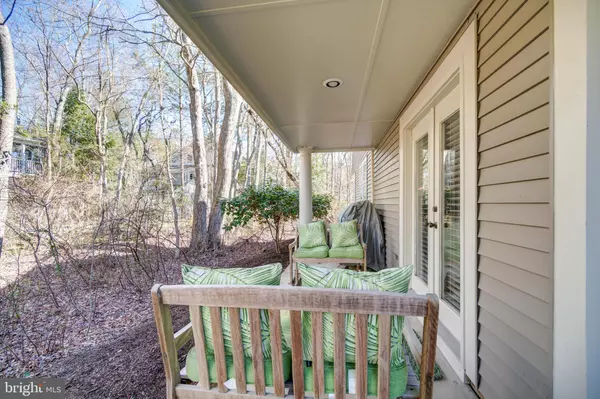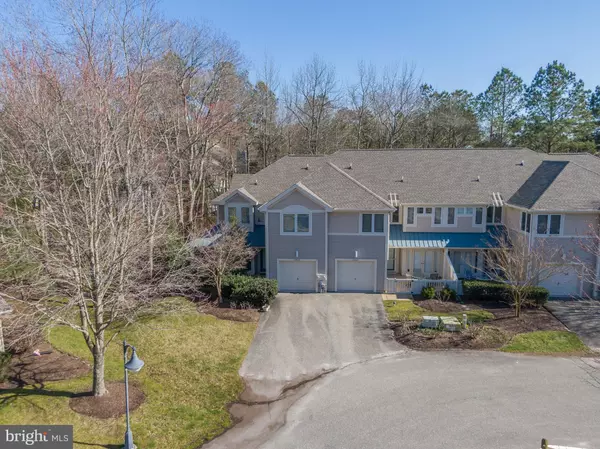$570,000
$565,000
0.9%For more information regarding the value of a property, please contact us for a free consultation.
39100 GREENWAY #20028 Bethany Beach, DE 19930
3 Beds
3 Baths
1,900 SqFt
Key Details
Sold Price $570,000
Property Type Condo
Sub Type Condo/Co-op
Listing Status Sold
Purchase Type For Sale
Square Footage 1,900 sqft
Price per Sqft $300
Subdivision Sea Colony West
MLS Listing ID DESU157680
Sold Date 07/10/20
Style Carriage House
Bedrooms 3
Full Baths 2
Half Baths 1
Condo Fees $5,776/ann
HOA Y/N N
Abv Grd Liv Area 1,900
Originating Board BRIGHT
Year Built 1995
Annual Tax Amount $1,251
Tax Year 2019
Lot Dimensions 0.00 x 0.00
Property Description
Warm, inviting, tranquil VERY nice end unit in a private setting. The home has been fully renovated with exceptional high end finishes. It has never been rented but would make an exceptional rental for those with discriminating taste. When the current owners bought this house they had several to choose from...this one however was by far the nicest and it remains the same. There are end unit carriage homes and then there is 20028! Greenway is a very quite street. This house is tucked away with backyard shade trees for cool summer nights. The glass sun room is a wonderful setting from breakfast to wine filled evenings. Sea Colony offers incredible amenities; indoor and outdoor tennis, indoor and outdoor pools, fitness, walking trails, beach and daily seasonal activities. At the end of the cul-de-sac is a short path to a trolley station and the Fitness Center is within a short walk. The entire half circle of West Rd. is paved with walking and bike paths connecting you to all the amenities. This is a beautiful beach home waiting for a new owner to create new memories....
Location
State DE
County Sussex
Area Baltimore Hundred (31001)
Zoning HR-1
Direction West
Rooms
Other Rooms Living Room, Dining Room, Primary Bedroom, Sitting Room, Bedroom 2, Bedroom 3, Kitchen, Sun/Florida Room, Laundry, Bathroom 2, Primary Bathroom, Half Bath
Interior
Interior Features Breakfast Area, Ceiling Fan(s), Combination Dining/Living, Floor Plan - Open, Kitchen - Gourmet, Primary Bath(s), Upgraded Countertops, Window Treatments, Wood Floors, Kitchen - Island, Dining Area, Built-Ins
Hot Water Electric
Heating Heat Pump - Electric BackUp
Cooling Central A/C
Flooring Carpet, Ceramic Tile
Fireplaces Number 1
Fireplaces Type Gas/Propane
Equipment Built-In Microwave, Built-In Range, Cooktop - Down Draft, Dishwasher, Disposal, Dryer - Electric, Icemaker, Oven/Range - Electric, Refrigerator, Stainless Steel Appliances, Washer, Water Heater
Furnishings Partially
Fireplace Y
Appliance Built-In Microwave, Built-In Range, Cooktop - Down Draft, Dishwasher, Disposal, Dryer - Electric, Icemaker, Oven/Range - Electric, Refrigerator, Stainless Steel Appliances, Washer, Water Heater
Heat Source Electric
Laundry Dryer In Unit, Washer In Unit
Exterior
Exterior Feature Balcony, Enclosed, Patio(s), Wrap Around
Parking Features Garage - Front Entry, Inside Access
Garage Spaces 1.0
Parking On Site 1
Utilities Available Cable TV
Amenities Available Basketball Courts, Beach, Bike Trail, Club House, Community Center, Exercise Room, Fitness Center, Jog/Walk Path, Pool - Indoor, Pool - Outdoor, Reserved/Assigned Parking, Security, Tennis - Indoor, Tennis Courts, Tot Lots/Playground, Water/Lake Privileges
Water Access N
View Trees/Woods
Roof Type Asbestos Shingle
Street Surface Black Top
Accessibility 2+ Access Exits
Porch Balcony, Enclosed, Patio(s), Wrap Around
Road Frontage Private
Attached Garage 1
Total Parking Spaces 1
Garage Y
Building
Story 2
Sewer Public Sewer
Water Private/Community Water
Architectural Style Carriage House
Level or Stories 2
Additional Building Above Grade, Below Grade
New Construction N
Schools
School District Indian River
Others
Pets Allowed Y
HOA Fee Include Common Area Maintenance,Cable TV,Ext Bldg Maint,Insurance,Lawn Maintenance,Management,Road Maintenance,Trash
Senior Community No
Tax ID 134-17.00-41.00-20028
Ownership Condominium
Security Features Smoke Detector
Acceptable Financing Cash, Conventional
Horse Property N
Listing Terms Cash, Conventional
Financing Cash,Conventional
Special Listing Condition Standard
Pets Allowed Cats OK, Dogs OK
Read Less
Want to know what your home might be worth? Contact us for a FREE valuation!

Our team is ready to help you sell your home for the highest possible price ASAP

Bought with ANN RASKAUSKAS • BETHANY AREA REALTY LLC

GET MORE INFORMATION





