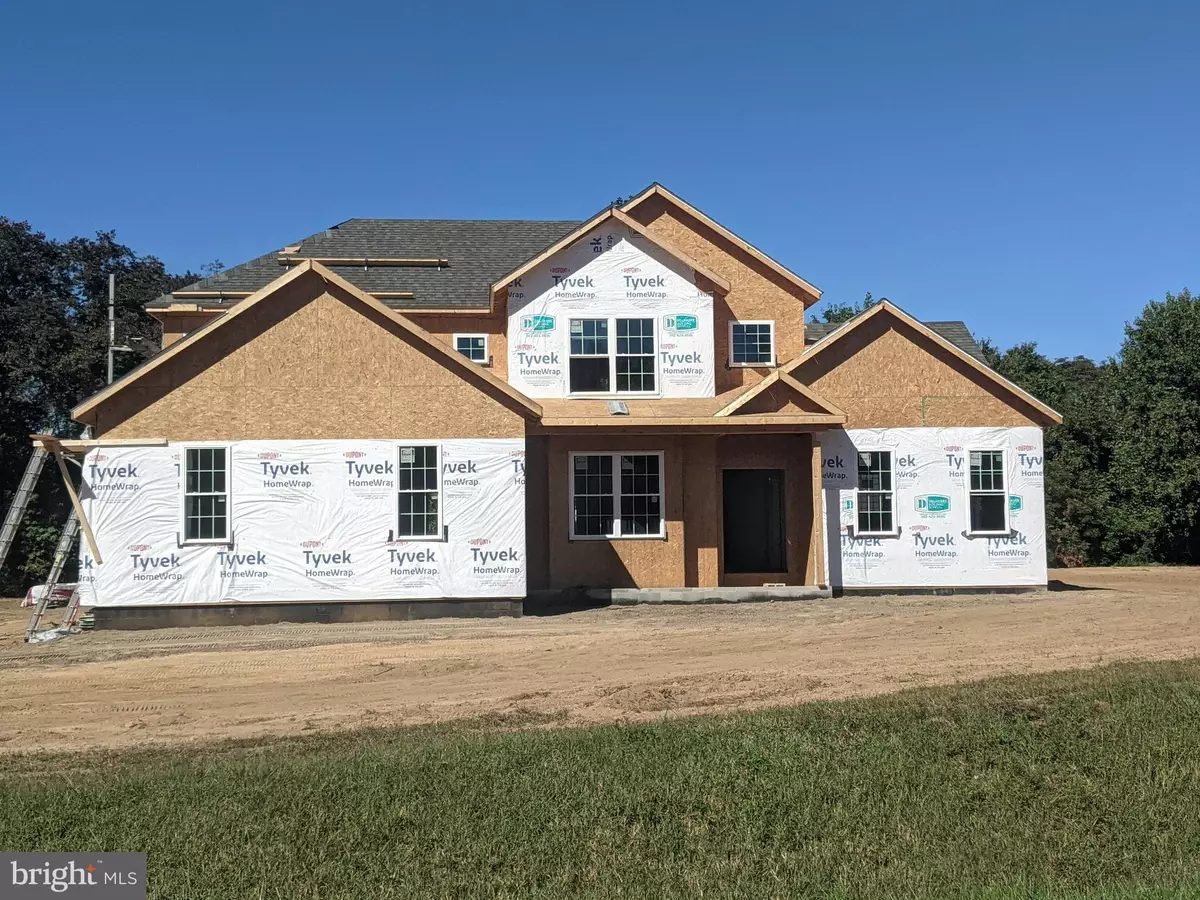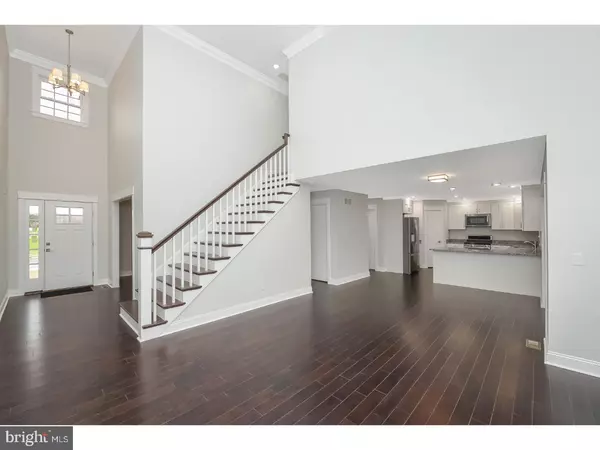$482,500
$485,000
0.5%For more information regarding the value of a property, please contact us for a free consultation.
LOT 3 JUDITH RD Kenton, DE 19955
4 Beds
3 Baths
2,844 SqFt
Key Details
Sold Price $482,500
Property Type Single Family Home
Sub Type Detached
Listing Status Sold
Purchase Type For Sale
Square Footage 2,844 sqft
Price per Sqft $169
Subdivision None Available
MLS Listing ID DEKT2000231
Sold Date 03/31/22
Style Contemporary
Bedrooms 4
Full Baths 2
Half Baths 1
HOA Y/N N
Abv Grd Liv Area 2,844
Originating Board BRIGHT
Year Built 2021
Annual Tax Amount $133
Tax Year 2021
Lot Size 1.300 Acres
Acres 1.3
Property Sub-Type Detached
Property Description
Home is under roof and close to completion! Act now and own this beauty for the new year. Extremely hard to find 1.3 acre lot in rural location with the ability to add pole barn if desired. New construction 2844 square foot SPEC home. Photos are of a similar smaller home. This house will be considerably larger with the same layout and a turned side-entry garage. Secure this property now and enjoy the holidays in a beautiful brand new home. Perfect floor plan for just about anyone's needs. The home has all that a discerning buyer could ask for at this price . Enter the home through the 2 story foyer that leads straight through to the vast 2 story great room. Also on the main level is a formal living room or dining room, huge kitchen with breakfast room and walk in pantry, large laundry area with wash tub, powder room off garage entry and best of all a humongous master suite complete with ensuite 3 piece bath, custom tile shower, double bowl vanity and walk in closet. Kitchen offers full appliance package, semi custom cabinets, granite countertops and slider to rear yard. Great room has gas fireplace and ceiling fan. Hardwood floors throughout the main level including the stair case. All baths plus laundry are tile and carpeted bedrooms and hall. Upstairs you will find a spacious center hall which joins all 3 bedrooms and the full bath together with a hall storage closet. Each bedroom has a spacious double closet and optional ceiling fan hook ups. Hall bath has double bowl vanity, linen closet and tub/shower. Rennai hot water system. Lot backs to woodline and minimal restrictions.
Location
State DE
County Kent
Area Smyrna (30801)
Zoning MULTI
Rooms
Other Rooms Dining Room, Kitchen, Breakfast Room, Great Room, Mud Room
Main Level Bedrooms 1
Interior
Hot Water Electric
Heating Forced Air
Cooling Central A/C
Heat Source Propane - Leased
Exterior
Parking Features Garage - Side Entry, Garage Door Opener, Inside Access
Garage Spaces 2.0
Water Access N
Accessibility None
Attached Garage 2
Total Parking Spaces 2
Garage Y
Building
Story 2
Foundation Crawl Space
Sewer On Site Septic
Water Well
Architectural Style Contemporary
Level or Stories 2
Additional Building Above Grade
New Construction Y
Schools
School District Smyrna
Others
Senior Community No
Tax ID 3-00-04400-01-2803-00001
Ownership Fee Simple
SqFt Source Estimated
Special Listing Condition Standard
Read Less
Want to know what your home might be worth? Contact us for a FREE valuation!

Our team is ready to help you sell your home for the highest possible price ASAP

Bought with Thomas Wright • EXP Realty, LLC
GET MORE INFORMATION





