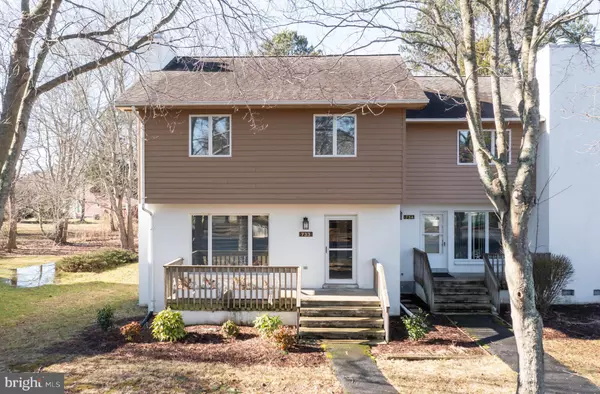$590,000
$519,000
13.7%For more information regarding the value of a property, please contact us for a free consultation.
733 BAYBERRY CIR Bethany Beach, DE 19930
4 Beds
3 Baths
7.77 Acres Lot
Key Details
Sold Price $590,000
Property Type Townhouse
Sub Type End of Row/Townhouse
Listing Status Sold
Purchase Type For Sale
Subdivision Bayberry Woods
MLS Listing ID DESU2015848
Sold Date 03/25/22
Style Coastal
Bedrooms 4
Full Baths 2
Half Baths 1
HOA Fees $384/qua
HOA Y/N Y
Originating Board BRIGHT
Year Built 1986
Annual Tax Amount $1,801
Tax Year 2021
Lot Size 7.770 Acres
Acres 7.77
Lot Dimensions 0.00 x 0.00
Property Description
Exceptional find at Bethany Beach!
Whether youre looking for a wonderful private retreat or a great rental income opportunity this fully furnished home is ready to go. End Unit Townhome (4BR /2.1 BA) offers short walk to the beach (under a mile), and some of areas favorite restaurants (Grotto, DiFebos, & Off the Hook), or a convenience store (Wawa within a block).
Along with its terrific location tucked away off Route 26 in the private, quiet wooded setting of Bayberry Woods, the sought-after community offers a swimming pool and tennis courts. Enjoyed by one family (original owner) rather than a rental, this home boasts bright expansive space so you can comfortably spread out when welcoming family and friends and easily entertain, too.
The sizeable first floor offers a living room with a wood-burning fireplace and wide bay window that fills the space with natural light and overlooks the nearby pool and tennis courts. A pass-through bar links the living space to the well-equipped kitchen and serves as casual eating space. A separate dining room with more than ample table space sits adjacent to the kitchen. A powder room is in the hall off the living room leading to the kitchen and dining rooms.
Four generous-sized bedrooms including a master bedroom ensuite with walk-in shower and a second full bathroom are located upstairs.
Outdoor opportunities include a chair space front porch or settle in for a quite read on the spacious screen porch that overlooks the rear yard and wooded setting. An outdoor shower is just off the screen porch.
Perfect home to enjoy the beach lifestyle in Bethany!
PLEASE SUBMIT ALL OFFERS BY SUNDAY FEBRUARY 13 6 PM
Location
State DE
County Sussex
Area Baltimore Hundred (31001)
Zoning TN
Direction North
Interior
Interior Features Carpet, Dining Area, Family Room Off Kitchen, Floor Plan - Open, Skylight(s)
Hot Water Electric
Heating Heat Pump(s), Central, Forced Air
Cooling Heat Pump(s), Central A/C
Flooring Carpet, Vinyl
Fireplaces Number 1
Equipment Dishwasher, Dryer - Electric, Microwave, Oven/Range - Electric, Refrigerator, Disposal
Furnishings Yes
Fireplace Y
Appliance Dishwasher, Dryer - Electric, Microwave, Oven/Range - Electric, Refrigerator, Disposal
Heat Source Electric
Exterior
Exterior Feature Porch(es), Screened
Amenities Available Swimming Pool, Tennis Courts
Water Access N
View Trees/Woods
Accessibility None
Porch Porch(es), Screened
Garage N
Building
Lot Description Backs to Trees
Story 2
Foundation Crawl Space
Sewer Public Sewer
Water Public
Architectural Style Coastal
Level or Stories 2
Additional Building Above Grade, Below Grade
New Construction N
Schools
School District Indian River
Others
Pets Allowed Y
HOA Fee Include Pool(s),Management,Common Area Maintenance,Lawn Care Front,Lawn Care Rear,Lawn Care Side,Lawn Maintenance,Reserve Funds
Senior Community No
Tax ID 134-13.00-163.00-733
Ownership Fee Simple
SqFt Source Assessor
Acceptable Financing Cash, Conventional
Horse Property N
Listing Terms Cash, Conventional
Financing Cash,Conventional
Special Listing Condition Standard
Pets Allowed Cats OK, Dogs OK
Read Less
Want to know what your home might be worth? Contact us for a FREE valuation!

Our team is ready to help you sell your home for the highest possible price ASAP

Bought with James B Coulter Jr. • Long & Foster Real Estate, Inc.

GET MORE INFORMATION





