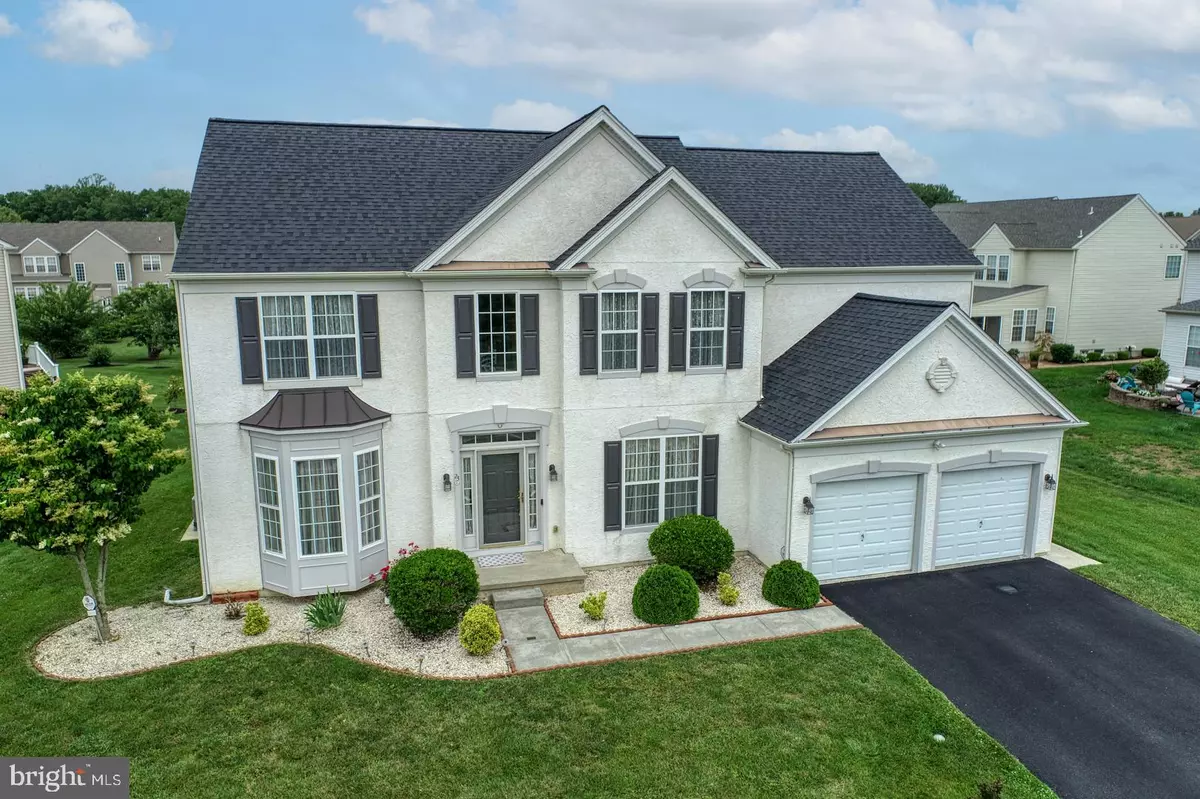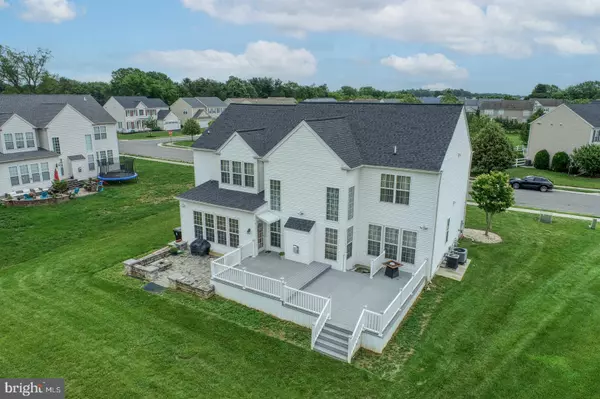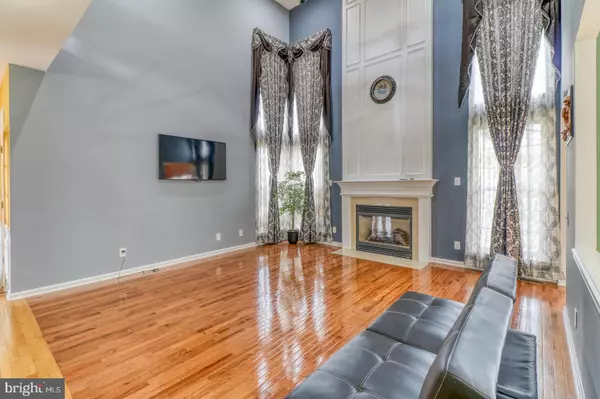$475,000
$499,000
4.8%For more information regarding the value of a property, please contact us for a free consultation.
23 E CLARENDON DR Smyrna, DE 19977
4 Beds
5 Baths
4,764 SqFt
Key Details
Sold Price $475,000
Property Type Single Family Home
Sub Type Detached
Listing Status Sold
Purchase Type For Sale
Square Footage 4,764 sqft
Price per Sqft $99
Subdivision Wicksfield
MLS Listing ID DEKT249606
Sold Date 10/08/21
Style Colonial
Bedrooms 4
Full Baths 4
Half Baths 1
HOA Fees $41/mo
HOA Y/N Y
Abv Grd Liv Area 3,164
Originating Board BRIGHT
Year Built 2006
Annual Tax Amount $1,977
Tax Year 2021
Lot Size 0.270 Acres
Acres 0.27
Lot Dimensions 110.49 x 127.67
Property Description
HUGE PRICE ADJUST,MENT! This is the home youve been waiting for!!! Start with the beautiful curb appeal and professional landscaping. The pristine stucco , bay window and double peaked BRAND NEW ROOF makes this house stand out from the others! Upon entering the 2 story foyer youll notice the hardwood floors throughout the ENTIRE home. Extensive crown moldings, columns and wainscoting on the main level. A formal living room to your left and formal dining room to your right . There is a main floor office perfect for working from home !!! The dramatic 2 story family room with ceiling fan , recessed lights and a gas fireplace with an elegant mantle , perfect for the chilly nights, opens to the huge kitchen featuring a gas cooktop, large center island, double ovens, 2 pantries and rich 42 maple cabinets and Corian counters . A chefs dream!!! There is also a butler's pantry for additional entertaining space. The adjoining sunroom has floor to ceiling windows and from here you can go relax on the maintenance free 2 tiered deck and beautifully hardscaped patio with a firepit for cooler nights that backs to open space . Head upstairs and youll find a large master suite with a trey ceiling, 4 piece bath with double sinks, private WC and huge walk in closet with a laundry chute to the main floor laundry room. 3 generously sized bedrooms all have ceiling fans .The princess suite features a full bath. Another full hall bath rounds out the second floor . But wait! Head to the enormous finished basement that was done with entertaining in mind. Youll find a whole wall of cabinets and counters for that party spread and lots of storage for everything that goes with it! LPV flooring throughout this space makes cleaning up after all that entertaining a breeze ! The perfect man cave! A full bath is also here and an extra room that could be a guest room/ workout room . Custom blinds throughout, all appliances stay, the roof has a transferable warranty and dual zone HVAC for energy efficiency. Delaware co op for low low utility bills. The current owners have made many improvements and chose excellent craftsmanship and high end finishes just for you! With almost 5000 total Square feet of living space you cannot build this house for this today. Schedule your tour before its gone!
Location
State DE
County Kent
Area Smyrna (30801)
Zoning AC
Rooms
Other Rooms Living Room, Dining Room, Primary Bedroom, Bedroom 2, Bedroom 3, Bedroom 4, Kitchen, Family Room, Sun/Florida Room, Laundry, Other, Office, Recreation Room, Bathroom 1
Basement Fully Finished, Poured Concrete, Sump Pump
Interior
Interior Features Butlers Pantry, Crown Moldings, Floor Plan - Open, Wood Floors, Built-Ins, Formal/Separate Dining Room, Wainscotting, Walk-in Closet(s), Store/Office, Stall Shower, Soaking Tub, Recessed Lighting, Pantry, Laundry Chute, Kitchen - Eat-In, Chair Railings, Ceiling Fan(s), Upgraded Countertops, Dining Area, Kitchen - Gourmet
Hot Water Natural Gas
Heating Forced Air, Central, Heat Pump - Electric BackUp
Cooling Central A/C, Multi Units
Flooring Ceramic Tile, Hardwood, Other
Fireplaces Number 1
Fireplaces Type Gas/Propane, Marble, Mantel(s)
Equipment Built-In Microwave, Cooktop - Down Draft, Dishwasher, Disposal, Dryer, Oven - Double, Oven - Self Cleaning, Oven/Range - Electric, Range Hood, Refrigerator
Fireplace Y
Window Features Bay/Bow,Double Hung,Energy Efficient,Screens,Sliding
Appliance Built-In Microwave, Cooktop - Down Draft, Dishwasher, Disposal, Dryer, Oven - Double, Oven - Self Cleaning, Oven/Range - Electric, Range Hood, Refrigerator
Heat Source Natural Gas
Laundry Main Floor
Exterior
Exterior Feature Deck(s), Patio(s)
Parking Features Garage - Front Entry, Built In, Garage Door Opener, Inside Access
Garage Spaces 10.0
Water Access N
Roof Type Pitched,Shingle
Accessibility None
Porch Deck(s), Patio(s)
Attached Garage 2
Total Parking Spaces 10
Garage Y
Building
Lot Description Backs - Open Common Area, Front Yard, Level, Rear Yard, SideYard(s)
Story 2
Foundation Concrete Perimeter
Sewer Public Sewer
Water Public
Architectural Style Colonial
Level or Stories 2
Additional Building Above Grade, Below Grade
New Construction N
Schools
School District Smyrna
Others
HOA Fee Include Common Area Maintenance
Senior Community No
Tax ID DC-00-01804-01-3000-000
Ownership Fee Simple
SqFt Source Assessor
Security Features Security System
Acceptable Financing Cash, Conventional, FHA, VA
Listing Terms Cash, Conventional, FHA, VA
Financing Cash,Conventional,FHA,VA
Special Listing Condition Standard
Read Less
Want to know what your home might be worth? Contact us for a FREE valuation!

Our team is ready to help you sell your home for the highest possible price ASAP

Bought with Sean P McCracken • RE/MAX Eagle Realty

GET MORE INFORMATION





