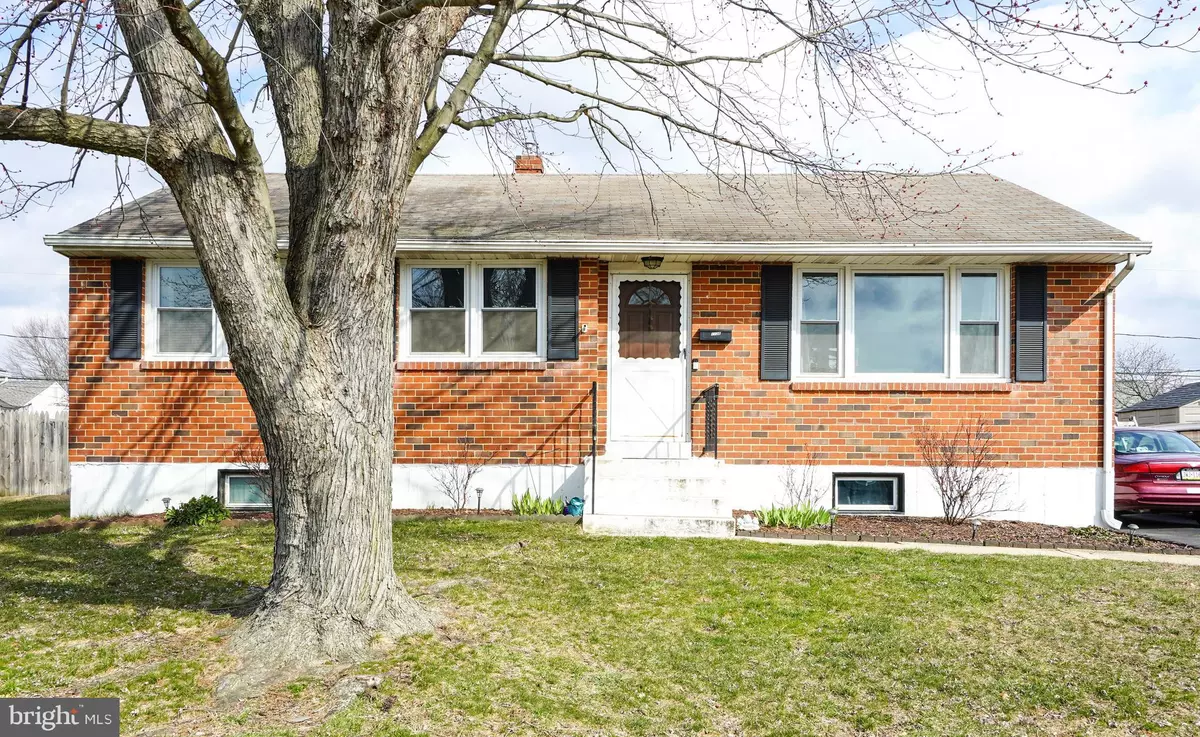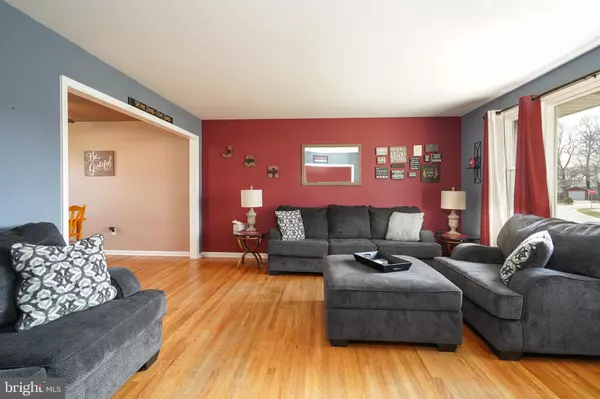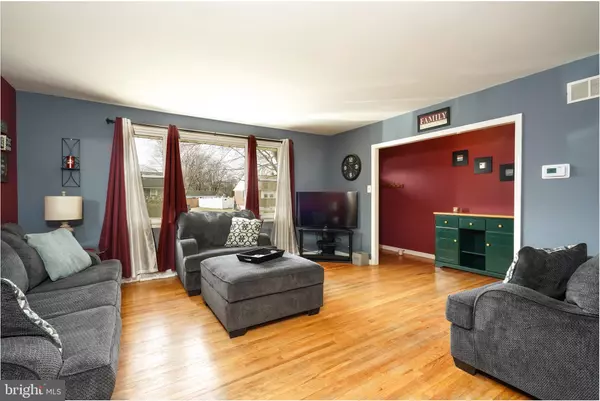$240,000
$224,900
6.7%For more information regarding the value of a property, please contact us for a free consultation.
1136 MUSKET RD Newark, DE 19713
3 Beds
2 Baths
1,680 SqFt
Key Details
Sold Price $240,000
Property Type Single Family Home
Sub Type Detached
Listing Status Sold
Purchase Type For Sale
Square Footage 1,680 sqft
Price per Sqft $142
Subdivision Fox Chase
MLS Listing ID DENC497268
Sold Date 05/18/20
Style Ranch/Rambler
Bedrooms 3
Full Baths 1
Half Baths 1
HOA Y/N N
Abv Grd Liv Area 1,400
Originating Board BRIGHT
Year Built 1967
Annual Tax Amount $1,831
Tax Year 2019
Lot Size 9,148 Sqft
Acres 0.21
Lot Dimensions 67.10 x 117.40
Property Description
Charming 3 bedroom ALL-BRICK RANCH in Fox Chase. Head up the extended private driveway and enter this home into the foyer where you will find HARDWOOD FLOORS THROUGHOUT. To the right is the spacious and inviting living room. Just off the living room is the formal dining room with a ceiling fan. The kitchen here features gas cooking and all kitchen APPLIANCES ARE INCLUDED. There are 3 bedrooms and 1.5 baths on the main level of this home. Looking for some extra space? Head down to the FINISHED BASEMENT where you will find a large open space with endless possibilities for use. An unfinished room in the basement provides storage space and the laundry connections. Moving outside you will find a low-maintenance TREX DECK and patio situated on the fully fenced back yard. What a wonderful place to entertain with family & friends this summer! This home is ready for you to move right in - don't wait. Call to schedule your tour today!
Location
State DE
County New Castle
Area Newark/Glasgow (30905)
Zoning NC6.5
Rooms
Other Rooms Living Room, Dining Room, Primary Bedroom, Bedroom 2, Bedroom 3, Kitchen, Family Room
Basement Full
Main Level Bedrooms 3
Interior
Heating Forced Air
Cooling Central A/C
Fireplace N
Heat Source Natural Gas
Laundry Basement
Exterior
Fence Fully
Water Access N
Accessibility None
Garage N
Building
Story 1
Sewer Public Sewer
Water Public
Architectural Style Ranch/Rambler
Level or Stories 1
Additional Building Above Grade, Below Grade
New Construction N
Schools
School District Christina
Others
Senior Community No
Tax ID 09-029.10-084
Ownership Fee Simple
SqFt Source Assessor
Special Listing Condition Standard
Read Less
Want to know what your home might be worth? Contact us for a FREE valuation!

Our team is ready to help you sell your home for the highest possible price ASAP

Bought with Katina Geralis • EXP Realty, LLC

GET MORE INFORMATION





