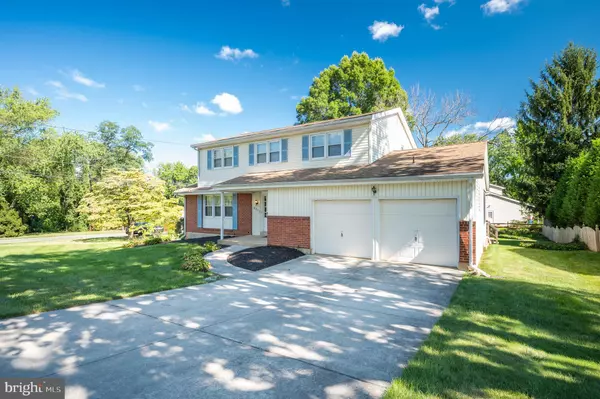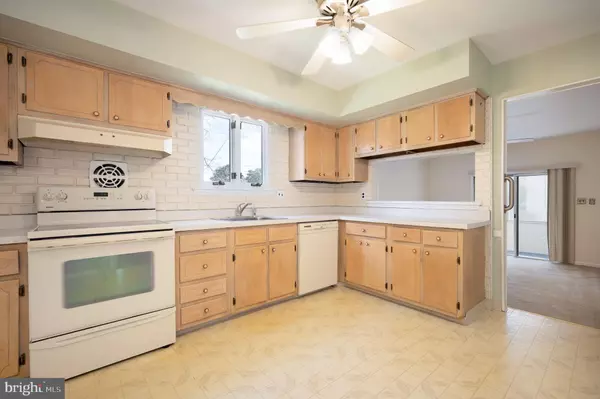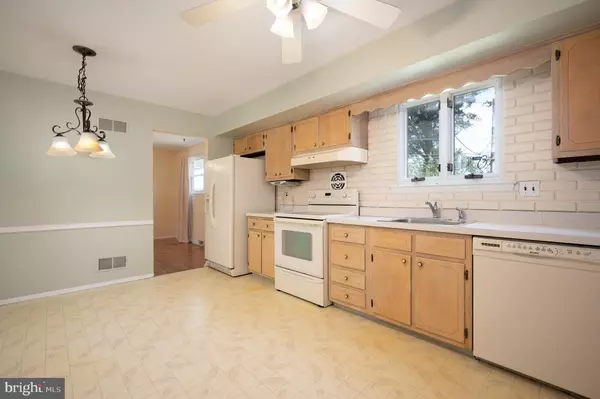$377,000
$377,000
For more information regarding the value of a property, please contact us for a free consultation.
2313 EMPIRE DR Wilmington, DE 19810
4 Beds
3 Baths
1,975 SqFt
Key Details
Sold Price $377,000
Property Type Single Family Home
Sub Type Detached
Listing Status Sold
Purchase Type For Sale
Square Footage 1,975 sqft
Price per Sqft $190
Subdivision Kingsridge
MLS Listing ID DENC2006638
Sold Date 10/12/21
Style Colonial
Bedrooms 4
Full Baths 2
Half Baths 1
HOA Y/N N
Abv Grd Liv Area 1,975
Originating Board BRIGHT
Year Built 1967
Annual Tax Amount $3,014
Tax Year 2021
Lot Size 10,454 Sqft
Acres 0.24
Lot Dimensions 114.30 x 125.20
Property Description
Don't miss this affordable opportunity to get into North Wilmington! This 4 bedroom, 2.5 bath colonial is located in the sought after community of Kingsridge. A traditional layout, this home offers a spacious eat-in kitchen, living room, dining room, family room which leads out to screened-in porch, laundry room with access to garage, and powder room all on the main floor. Four bedrooms on 2nd floor, including a large master with master bath and walk-in closest. There is another full bath in hallway. The basement is partially finished. Other amenities include a double driveway, 2-car garage, deck, and original hardwood floor throughout (some rooms are under carpet, excludes family room). As seen from the pictures, this house is completely cleaned out and ready to go. Live in the home the way it is, or consider it a blank slate for the buyer who is looking to update. Conveniently located in heart of Brandywine School District and close to I-95 and Rte 202, just minutes from the PA line. Don't wait! Make your appointment to see this home today!
Location
State DE
County New Castle
Area Brandywine (30901)
Zoning NC10
Rooms
Basement Partially Finished
Interior
Hot Water Natural Gas
Heating Forced Air
Cooling Central A/C
Heat Source Natural Gas
Exterior
Garage Spaces 4.0
Water Access N
Accessibility None
Total Parking Spaces 4
Garage N
Building
Story 2
Foundation Block
Sewer Public Sewer
Water Public
Architectural Style Colonial
Level or Stories 2
Additional Building Above Grade, Below Grade
New Construction N
Schools
School District Brandywine
Others
Senior Community No
Tax ID 06-044.00-172
Ownership Fee Simple
SqFt Source Assessor
Acceptable Financing Conventional, Cash, FHA, VA
Listing Terms Conventional, Cash, FHA, VA
Financing Conventional,Cash,FHA,VA
Special Listing Condition Standard
Read Less
Want to know what your home might be worth? Contact us for a FREE valuation!

Our team is ready to help you sell your home for the highest possible price ASAP

Bought with Matt Fish • Keller Williams Realty Wilmington

GET MORE INFORMATION





