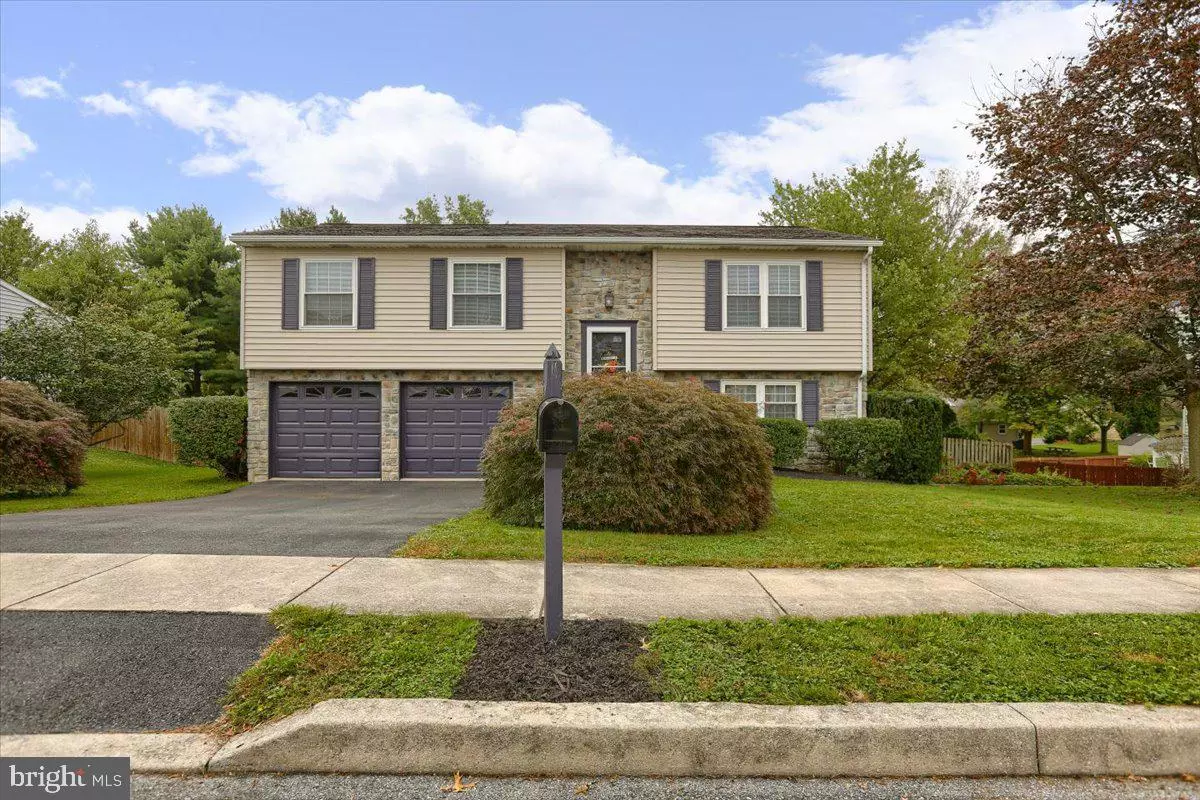$262,100
$242,000
8.3%For more information regarding the value of a property, please contact us for a free consultation.
119 THOMAS ST Harrisburg, PA 17112
3 Beds
2 Baths
1,538 SqFt
Key Details
Sold Price $262,100
Property Type Single Family Home
Sub Type Detached
Listing Status Sold
Purchase Type For Sale
Square Footage 1,538 sqft
Price per Sqft $170
Subdivision Fairview Estates
MLS Listing ID PADA2000115
Sold Date 11/24/21
Style Bi-level
Bedrooms 3
Full Baths 2
HOA Y/N N
Abv Grd Liv Area 1,138
Originating Board BRIGHT
Year Built 1988
Annual Tax Amount $3,292
Tax Year 2021
Lot Size 9,583 Sqft
Acres 0.22
Property Description
This great home is just blocks from Brightbill Park and features 3 bedrooms, 2 full baths and a finished lower level for entertaining. The kitchen flows into the dining room and right into the living room which also offers a great space for entertaining and plenty of room for all your guests! The dining room leads out onto a large wooden deck with steps down to the spacious yard. Below you will also find a concrete patio where you can access the basement as well. Off the side of the home is a great seasonal garden perfect for enjoying the sounds and views of nature and just relaxing! Don't wait to see this home, call today to take a look!
Location
State PA
County Dauphin
Area Lower Paxton Twp (14035)
Zoning RESIDENTIAL
Rooms
Other Rooms Living Room, Dining Room, Primary Bedroom, Bedroom 2, Bedroom 3, Kitchen, Family Room, Laundry, Primary Bathroom, Full Bath
Basement Daylight, Partial, Outside Entrance, Interior Access, Garage Access, Partial, Fully Finished
Main Level Bedrooms 3
Interior
Interior Features Attic/House Fan, Attic, Carpet, Dining Area, Floor Plan - Traditional, Primary Bath(s), Other
Hot Water Electric
Heating Baseboard - Electric
Cooling Whole House Fan, Ductless/Mini-Split
Heat Source Electric
Exterior
Parking Features Basement Garage, Garage - Front Entry, Garage Door Opener, Inside Access
Garage Spaces 2.0
Water Access N
Accessibility None
Attached Garage 2
Total Parking Spaces 2
Garage Y
Building
Story 2
Foundation Permanent
Sewer Public Sewer
Water Public
Architectural Style Bi-level
Level or Stories 2
Additional Building Above Grade, Below Grade
New Construction N
Schools
High Schools Central Dauphin
School District Central Dauphin
Others
Senior Community No
Tax ID 35-043-076-000-0000
Ownership Fee Simple
SqFt Source Estimated
Acceptable Financing Cash, Conventional, FHA, VA
Listing Terms Cash, Conventional, FHA, VA
Financing Cash,Conventional,FHA,VA
Special Listing Condition Standard
Read Less
Want to know what your home might be worth? Contact us for a FREE valuation!

Our team is ready to help you sell your home for the highest possible price ASAP

Bought with ROSHAN KHADKA • Howard Hanna Company-Paxtang

GET MORE INFORMATION





