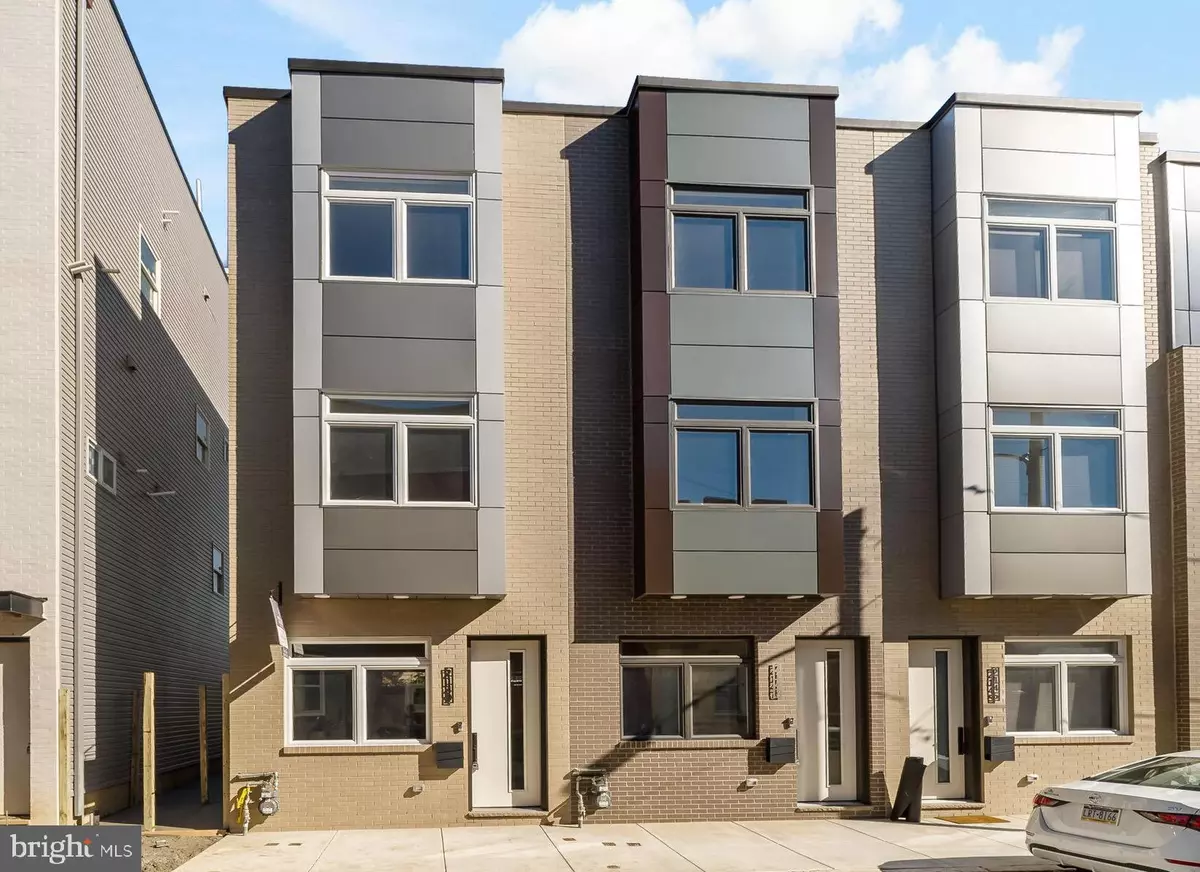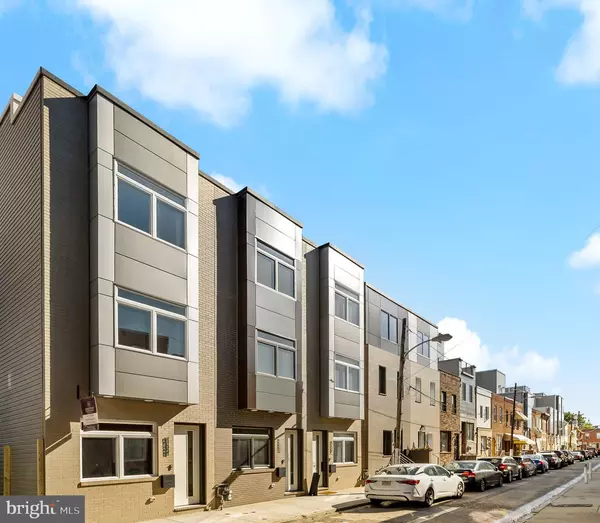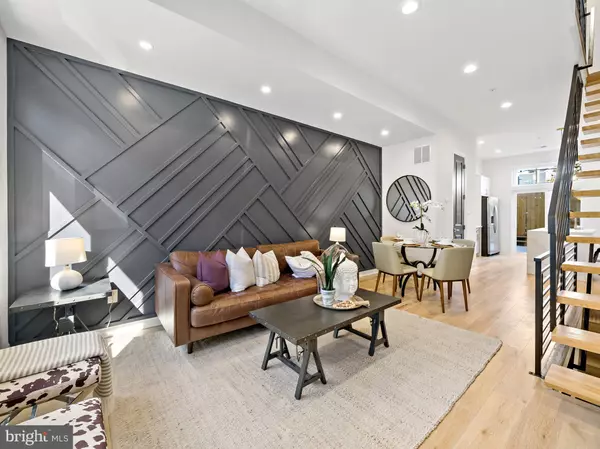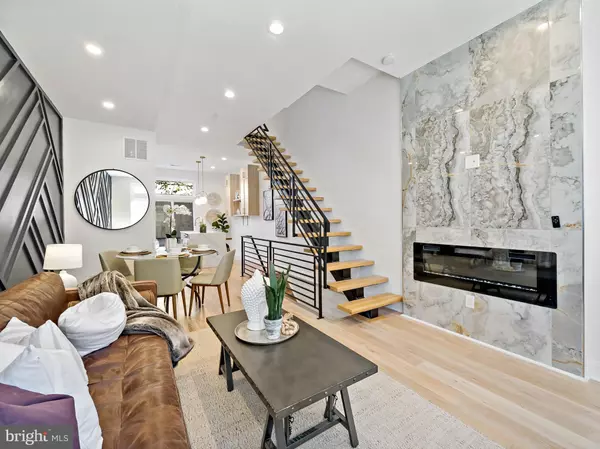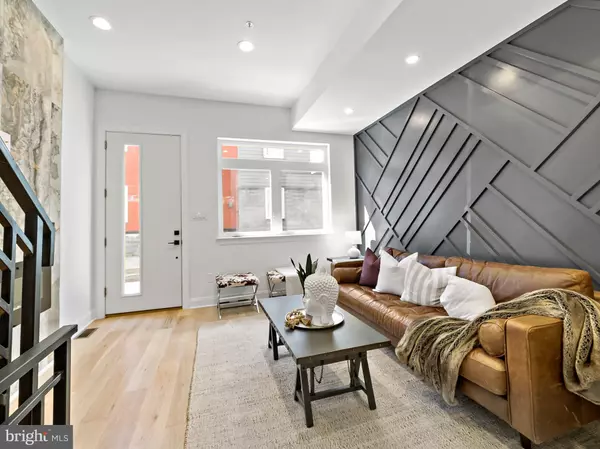$477,500
$478,000
0.1%For more information regarding the value of a property, please contact us for a free consultation.
2149 CROSS ST Philadelphia, PA 19146
3 Beds
3 Baths
2,000 SqFt
Key Details
Sold Price $477,500
Property Type Townhouse
Sub Type Interior Row/Townhouse
Listing Status Sold
Purchase Type For Sale
Square Footage 2,000 sqft
Price per Sqft $238
Subdivision Graduate Hospital
MLS Listing ID PAPH2036158
Sold Date 02/11/22
Style Traditional
Bedrooms 3
Full Baths 2
Half Baths 1
HOA Y/N N
Abv Grd Liv Area 2,000
Originating Board BRIGHT
Annual Tax Amount $455
Tax Year 2021
Lot Size 663 Sqft
Acres 0.02
Lot Dimensions 13.68 x 48.50
Property Sub-Type Interior Row/Townhouse
Property Description
Welcome to the new construction homes at Pointe Five. Hurry, only one house left!
End of row, semi-detached house.
This jewel box of a home offers high end luxury at an incredible value with upgrades throughout and an unmatched unobstructed skyline view. In first floor you are greeted by an open living and dining area, with beautiful white oak hardwood floors, 10 ft. ceilings, sleek built-in marble remote controlled fireplace and custom wood work wall. The kitchen features all stainless steel appliances, gorgeous calacatta countertop with waterfall feature, custom sleek soft close cabinets and floating white oak shelves. A rear full glass door allows an abundance of natural light to flood the main level while leading out to the back patio area. Finished basement is ideal for a media room, home gym or office, and offers an additional storage area. The stairs are showpiece floating up to the second floor, where you will find two suitable sized bedrooms with ample closet space, a full three piece bath, and laundry area. The entire third floor of this home features a master suite with custom closet organizer. Master bathroom offers a free standing soaking tub, walk-in shower, and double sink vanity plus custom tile wall and picturesque view of the city from your tub. Bonus wet bar on the third floor with wine/beer chiller and wine rack before leading upstairs to your roof deck with unobstructed view of Center City. Dual zone HVAC, Nest thermostats, dual monitor video doorbell, Roof warranty, 10YR tax abatement is the cherry on top! All this ideally located just minutes from center city and RIttenhouse square and a few of point breeze local favorites Philly Tacos and two Eagles cafe!
Location
State PA
County Philadelphia
Area 19146 (19146)
Zoning RSA5
Rooms
Basement Fully Finished
Interior
Hot Water Natural Gas
Heating Forced Air
Cooling Central A/C
Heat Source Natural Gas
Exterior
Water Access N
Accessibility None
Garage N
Building
Story 4
Foundation Concrete Perimeter
Sewer Public Sewer
Water Public
Architectural Style Traditional
Level or Stories 4
Additional Building Above Grade, Below Grade
New Construction Y
Schools
School District The School District Of Philadelphia
Others
Senior Community No
Tax ID 363057200
Ownership Fee Simple
SqFt Source Assessor
Acceptable Financing Negotiable
Listing Terms Negotiable
Financing Negotiable
Special Listing Condition Standard
Read Less
Want to know what your home might be worth? Contact us for a FREE valuation!

Our team is ready to help you sell your home for the highest possible price ASAP

Bought with Thomas Antoniak • Keller Williams Real Estate - Media
GET MORE INFORMATION

