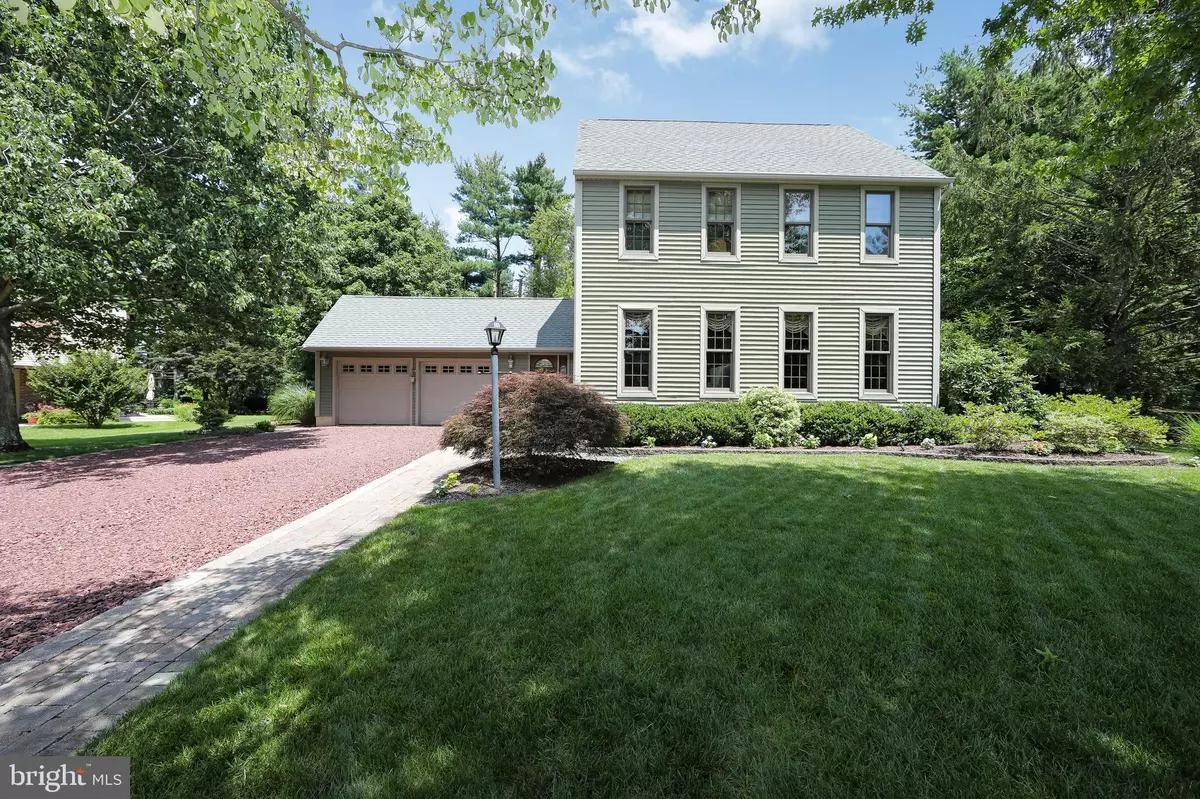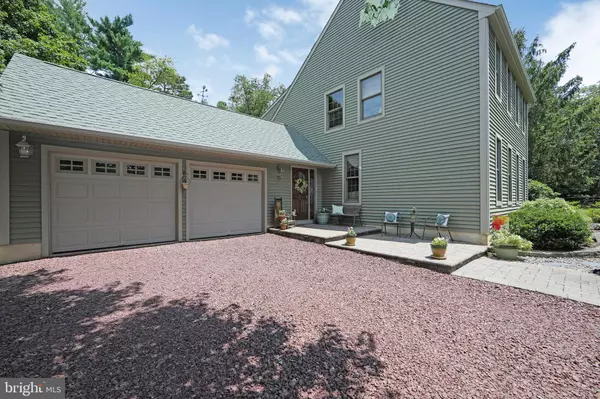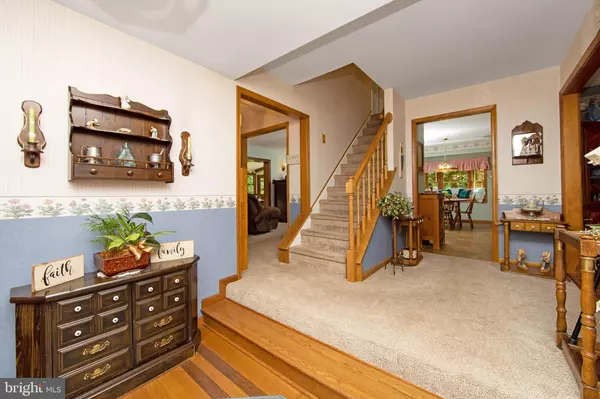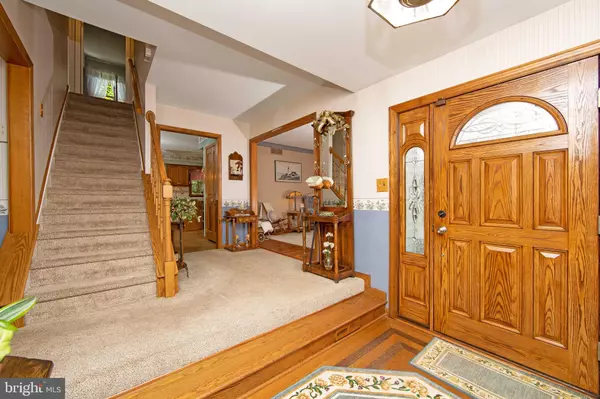$330,000
$330,000
For more information regarding the value of a property, please contact us for a free consultation.
1004 MALLARD WAY Elmer, NJ 08318
4 Beds
3 Baths
3,211 SqFt
Key Details
Sold Price $330,000
Property Type Single Family Home
Sub Type Detached
Listing Status Sold
Purchase Type For Sale
Square Footage 3,211 sqft
Price per Sqft $102
Subdivision Palatine Lake
MLS Listing ID NJSA2000874
Sold Date 12/17/21
Style Colonial
Bedrooms 4
Full Baths 2
Half Baths 1
HOA Fees $48/qua
HOA Y/N Y
Abv Grd Liv Area 3,211
Originating Board BRIGHT
Year Built 1981
Annual Tax Amount $10,993
Tax Year 2021
Lot Size 0.510 Acres
Acres 0.51
Property Description
Meticulously maintained and sitting pretty on a quiet cul-de-sac in Palatine Lake; this 4 bedroom, 2.5 bath colonial is quite the home. Upon arrival, your eye will be drawn to the pristine landscape and how it beautifully complements the newer roof, gutters, siding, garage doors and Anderson windows. Just inside your are welcomed by a grand foyer that opens nicely to most rooms on the main level. To the front of the home is a cheery living room that floods with natural light and boasts gleaming hardwood floors which sweep into the adjacent dining room. At the center of the main floor, you will find the crisp eat in kitchen with ample space and endless potential. Continue on to the warm and inviting family room complete with wood burning stove. A huge bonus, that really makes this home stand out, is the expansive all season room; built with quality and overlooking the back yard oasis. Also conveniently located on this level is a half bathroom and spacious laundry room the leads to the 2 car garage. Upstairs is the primary bedroom retreat which houses it’s own private bath and plenty of closet space. In addition, there are 3 more generously sized bedrooms, one of which features a walk-in- closet. If you should need extra storage, the floored attic with high ceilings should be more than sufficient space . The finished basement is definetely an added bonus to this well cared for home.
Location
State NJ
County Salem
Area Pittsgrove Twp (21711)
Zoning RESIDENTIAL
Rooms
Other Rooms Living Room, Dining Room, Primary Bedroom, Bedroom 2, Bedroom 3, Bedroom 4, Kitchen, Family Room, Basement, Sun/Florida Room, Laundry
Basement Partially Finished
Interior
Hot Water Natural Gas
Heating Forced Air
Cooling Central A/C
Flooring Carpet, Hardwood
Fireplaces Number 1
Fireplace Y
Heat Source Natural Gas
Laundry Main Floor
Exterior
Parking Features Garage - Front Entry, Garage Door Opener, Inside Access
Garage Spaces 2.0
Water Access N
Roof Type Architectural Shingle
Accessibility None
Attached Garage 2
Total Parking Spaces 2
Garage Y
Building
Story 2
Foundation Block
Sewer On Site Septic
Water Private
Architectural Style Colonial
Level or Stories 2
Additional Building Above Grade, Below Grade
New Construction N
Schools
High Schools Arthur P. Schalick H.S.
School District Pittsgrove Township Public Schools
Others
HOA Fee Include Pool(s)
Senior Community No
Tax ID 11-01514-00005
Ownership Fee Simple
SqFt Source Assessor
Acceptable Financing Cash, Conventional, FHA, VA
Listing Terms Cash, Conventional, FHA, VA
Financing Cash,Conventional,FHA,VA
Special Listing Condition Standard
Read Less
Want to know what your home might be worth? Contact us for a FREE valuation!

Our team is ready to help you sell your home for the highest possible price ASAP

Bought with Omar Din • EXP Realty, LLC

GET MORE INFORMATION





