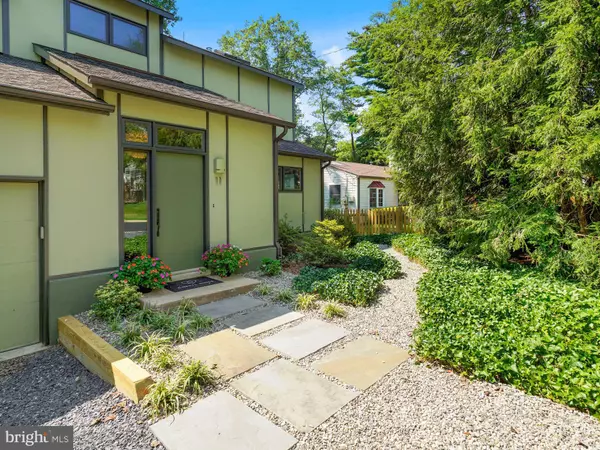$833,150
$750,000
11.1%For more information regarding the value of a property, please contact us for a free consultation.
11 MCKAY CIR Cabin John, MD 20818
3 Beds
3 Baths
2,000 SqFt
Key Details
Sold Price $833,150
Property Type Condo
Sub Type Condo/Co-op
Listing Status Sold
Purchase Type For Sale
Square Footage 2,000 sqft
Price per Sqft $416
Subdivision Cabin John Gardens
MLS Listing ID MDMC2010130
Sold Date 09/27/21
Style Contemporary
Bedrooms 3
Full Baths 3
Condo Fees $812/mo
HOA Y/N N
Abv Grd Liv Area 2,000
Originating Board BRIGHT
Year Built 2010
Annual Tax Amount $7,237
Tax Year 2021
Lot Size 9,700 Sqft
Acres 0.22
Property Description
OPEN HOUSE CANCELED. Offer pending subject to coop review. Fabulous 11 year old contemporary style home in Cabin John Gardens Coop, the only coop with single family detached homes in Maryland. Tucked away in a small oasis of 100 homes in a vibrant community , a nature lover's paradise close to the Capital Crescent Trail, C & O Canal, Clara Barton Community Center, Cabin John Park, popular restaurants and shops. This home offers 3 bedrooms and 3 full bathrooms on two levels with an eat in kitchen, dining room, living room, separate laundry/mud room, large open balcony and an attached garage. Sit in the kitchen looking out over a lovely natural gardens or enjoy the upper level balcony overlooking the backyard. Large windows, sliding doors to the yard, all hardwood floors and railings, new wood burning stove, cathedral ceilings, skylights, walk in closets, pocket doors. The monthly coop fee includes water, sewer, master insurance, trash removal, property taxes, snow removal and street maintenance. Whitman School district. Minutes to major travel roads, Rte 495, 270 and Clara Barton.
Location
State MD
County Montgomery
Zoning R90
Rooms
Other Rooms Living Room, Dining Room, Bedroom 3, Kitchen, Foyer, Laundry, Full Bath
Main Level Bedrooms 1
Interior
Interior Features Entry Level Bedroom, Primary Bath(s), Skylight(s), Upgraded Countertops, Wood Floors, Breakfast Area, Ceiling Fan(s), Kitchen - Eat-In, Kitchen - Island, Soaking Tub, Walk-in Closet(s), Wood Stove
Hot Water Electric
Heating Heat Pump(s)
Cooling Heat Pump(s), Ceiling Fan(s), Central A/C
Flooring Hardwood, Ceramic Tile
Equipment Built-In Microwave, Dishwasher, Disposal, Range Hood, Refrigerator, Washer, Dryer
Furnishings No
Window Features Double Pane,Screens,Skylights,Storm
Appliance Built-In Microwave, Dishwasher, Disposal, Range Hood, Refrigerator, Washer, Dryer
Heat Source Electric
Laundry Main Floor
Exterior
Exterior Feature Balcony
Parking Features Garage Door Opener, Garage - Front Entry, Inside Access
Garage Spaces 2.0
Fence Partially
Utilities Available Cable TV Available, Electric Available
Water Access N
View Garden/Lawn
Roof Type Shingle
Accessibility None
Porch Balcony
Attached Garage 1
Total Parking Spaces 2
Garage Y
Building
Lot Description Landscaping, Level, Private
Story 2
Sewer Public Sewer
Water Public
Architectural Style Contemporary
Level or Stories 2
Additional Building Above Grade, Below Grade
Structure Type Cathedral Ceilings,2 Story Ceilings
New Construction N
Schools
Elementary Schools Bannockburn
Middle Schools Pyle
High Schools Walt Whitman
School District Montgomery County Public Schools
Others
Pets Allowed Y
HOA Fee Include Insurance,Management,Snow Removal,Taxes,Trash,Water,Reserve Funds
Senior Community No
Tax ID 160703585704
Ownership Fee Simple
SqFt Source Estimated
Security Features Main Entrance Lock,Smoke Detector
Acceptable Financing Cash, Conventional
Horse Property N
Listing Terms Cash, Conventional
Financing Cash,Conventional
Special Listing Condition Standard
Pets Allowed No Pet Restrictions
Read Less
Want to know what your home might be worth? Contact us for a FREE valuation!

Our team is ready to help you sell your home for the highest possible price ASAP

Bought with Brittany Allison • Compass

GET MORE INFORMATION





