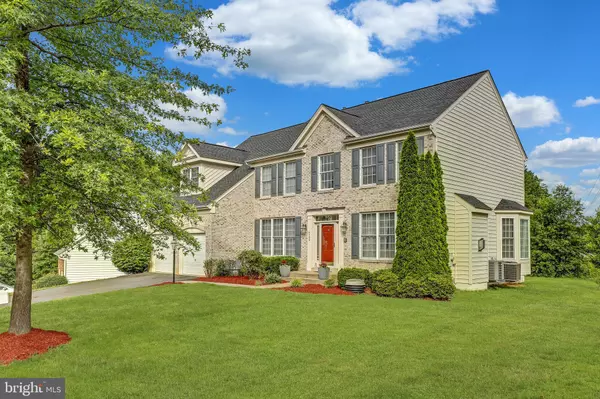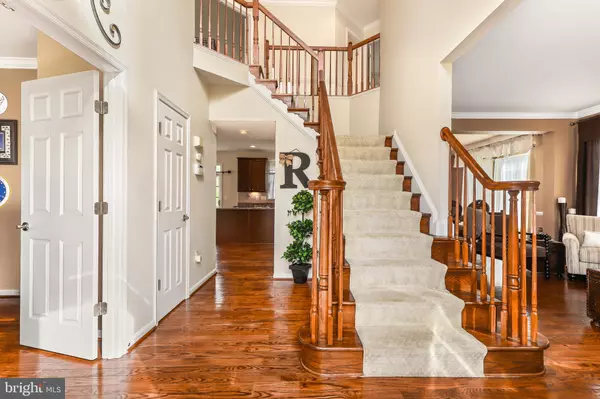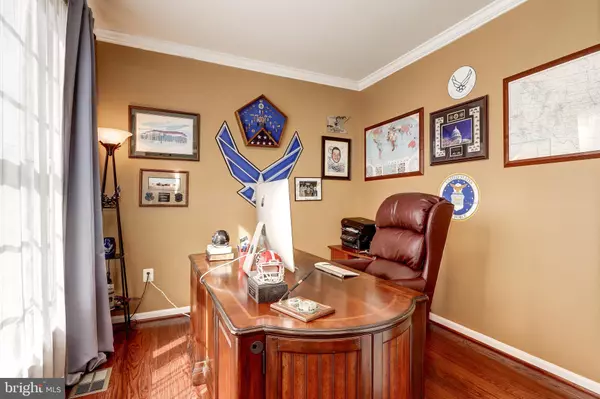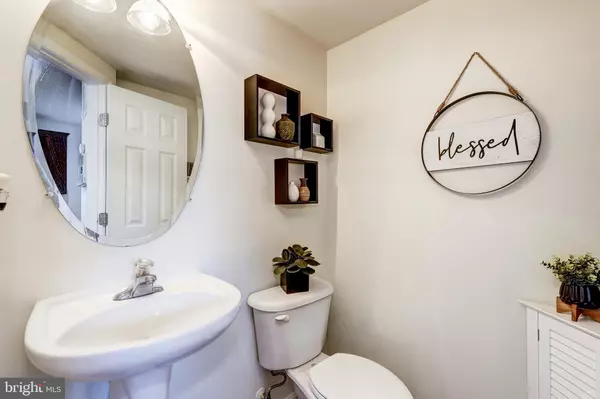$681,000
$664,500
2.5%For more information regarding the value of a property, please contact us for a free consultation.
4200 DIVIDED SKY CT Woodbridge, VA 22193
5 Beds
4 Baths
4,406 SqFt
Key Details
Sold Price $681,000
Property Type Single Family Home
Sub Type Detached
Listing Status Sold
Purchase Type For Sale
Square Footage 4,406 sqft
Price per Sqft $154
Subdivision Piccard Landing
MLS Listing ID VAPW524620
Sold Date 07/14/21
Style Colonial
Bedrooms 5
Full Baths 3
Half Baths 1
HOA Y/N N
Abv Grd Liv Area 3,076
Originating Board BRIGHT
Year Built 2005
Available Date 2021-06-11
Annual Tax Amount $6,380
Tax Year 2021
Lot Size 0.460 Acres
Acres 0.46
Property Sub-Type Detached
Property Description
NO HOA!!! Beautiful Brick Front Colonial with 5 Bedrooms/3.5 baths. Located within the Piccard Landing community. You are greeted with Hardwood floors and 21 foot ceilings in the Foyer. The Office located on the main level is spacious in size. There is a separate formal Dining room- a great space for hosting large family dinners! If you enjoy cooking, the Kitchen will delight you w/ Granite countertops, SS appliances, Double wall ovens, Gas cooking, cooktop, built in microwave & tons of Cherry Kitchen cabinetry. The Family room doesn't disappoint either with a lovely Natural Gas Fireplace and French doors which lead out to a spacious Deck! 4 huge Bedrooms are located upstairs & Hallway bath w/double sinks and tiled flooring! The Master Bedroom is enormous & features a Tray ceiling, nook area, large Walk-in closet & a Beautiful Gas Fireplace located in the Sitting room. The Primary Bathroom has tiled floors, Jacuzzi tub (sold as-is), separate shower, double sinks & vaulted ceilings. A Finished Walk-out/walk-up basement has tons of space w/a large Recreation room, lovely Media room, full bathroom, 5th Bedroom + large storage room. ***THIS HOME ALSO HAS A NEW ROOF (only 2 yrs old); 1 BRAND NEW HVAC SYSTEM (2021 only 3 weeks old & the other HVAC is NEW at only 1 year old); NEW GAS HOT WATER HEATER; NEW CARPET IN BASEMENT. A 2 car front load Garage completes this home! GREAT LOCATION! Just minutes from the I-95, multiple VRE stops, Quantico and Ft. Belvoir, Express lanes, and Commuter lots to Washington DC & Pentagon. The entertainment, shopping, relaxation, and more is just as close with the Stonebridge at Potomac Town Center and Potomac Mills Mall around the corner.
Location
State VA
County Prince William
Zoning R2
Rooms
Other Rooms Dining Room, Primary Bedroom, Sitting Room, Bedroom 2, Bedroom 3, Bedroom 4, Bedroom 5, Kitchen, Family Room, Foyer, Office, Recreation Room, Storage Room, Media Room, Bathroom 1, Bathroom 2, Bathroom 3, Primary Bathroom
Basement Partial
Interior
Interior Features Attic, Breakfast Area, Carpet, Ceiling Fan(s), Crown Moldings, Dining Area, Family Room Off Kitchen, Floor Plan - Open, Formal/Separate Dining Room, Intercom, Kitchen - Gourmet, Kitchen - Island, Kitchen - Table Space, Kitchenette, Pantry, Recessed Lighting, Soaking Tub, Stall Shower, Store/Office, Tub Shower, Upgraded Countertops, Walk-in Closet(s)
Hot Water Natural Gas
Heating Forced Air
Cooling Ceiling Fan(s), Central A/C
Flooring Carpet, Ceramic Tile, Hardwood, Laminated
Fireplaces Number 3
Fireplaces Type Fireplace - Glass Doors, Gas/Propane, Mantel(s), Screen
Equipment Built-In Microwave, Cooktop, Dishwasher, Disposal, Dryer, Exhaust Fan, Icemaker, Intercom, Oven - Wall, Refrigerator, Stainless Steel Appliances, Washer
Fireplace Y
Window Features Double Pane,Screens,Storm
Appliance Built-In Microwave, Cooktop, Dishwasher, Disposal, Dryer, Exhaust Fan, Icemaker, Intercom, Oven - Wall, Refrigerator, Stainless Steel Appliances, Washer
Heat Source Natural Gas
Laundry Dryer In Unit, Has Laundry, Hookup, Washer In Unit, Main Floor
Exterior
Exterior Feature Deck(s), Porch(es)
Parking Features Garage - Front Entry, Garage Door Opener
Garage Spaces 2.0
Fence Partially
Water Access N
Roof Type Asphalt
Accessibility None
Porch Deck(s), Porch(es)
Attached Garage 2
Total Parking Spaces 2
Garage Y
Building
Lot Description Cleared, Backs to Trees
Story 3
Sewer Public Septic
Water Public
Architectural Style Colonial
Level or Stories 3
Additional Building Above Grade, Below Grade
Structure Type 2 Story Ceilings,9'+ Ceilings,Dry Wall,High
New Construction N
Schools
Elementary Schools Henderson
Middle Schools Saunders
High Schools Forest Park
School District Prince William County Public Schools
Others
Pets Allowed Y
Senior Community No
Tax ID 8191-51-4265
Ownership Fee Simple
SqFt Source Assessor
Security Features Intercom,Smoke Detector,Security System
Acceptable Financing Cash, Conventional, FHA, VA
Listing Terms Cash, Conventional, FHA, VA
Financing Cash,Conventional,FHA,VA
Special Listing Condition Standard
Pets Allowed Cats OK, Dogs OK
Read Less
Want to know what your home might be worth? Contact us for a FREE valuation!

Our team is ready to help you sell your home for the highest possible price ASAP

Bought with Ashley Ayesha Saahir • Coldwell Banker Realty
GET MORE INFORMATION





