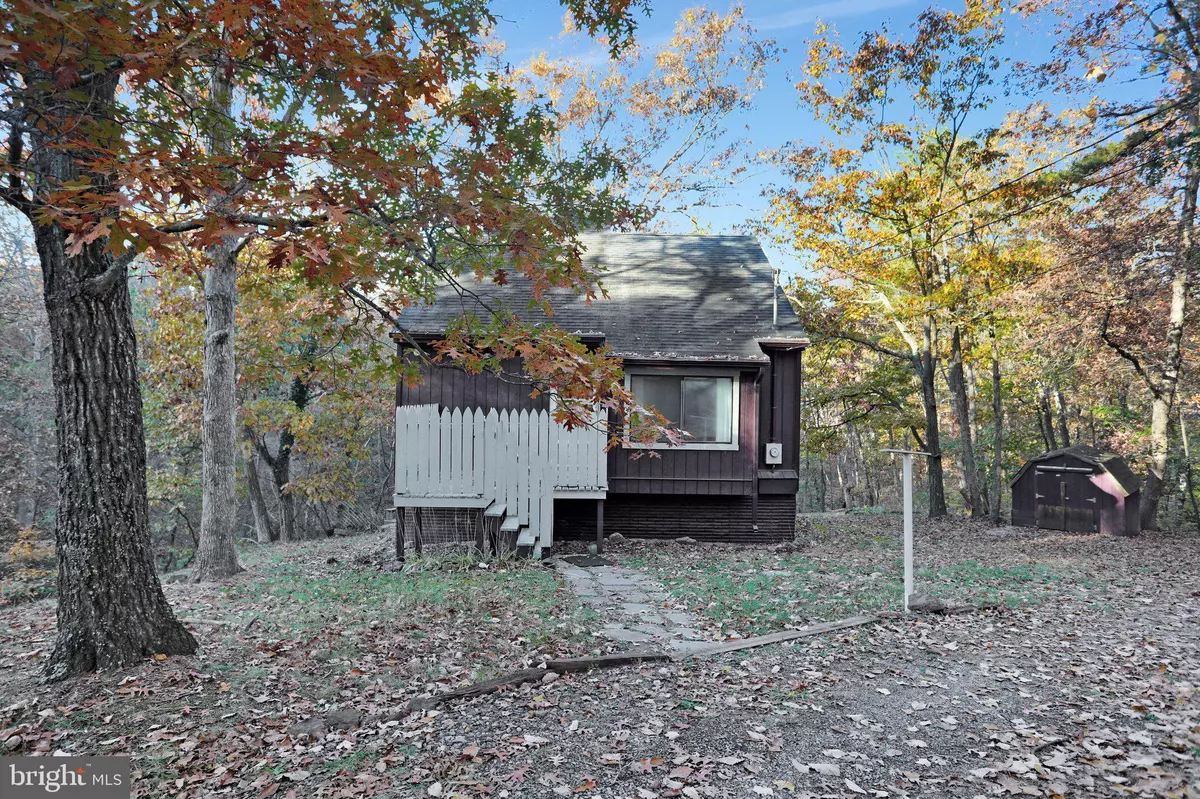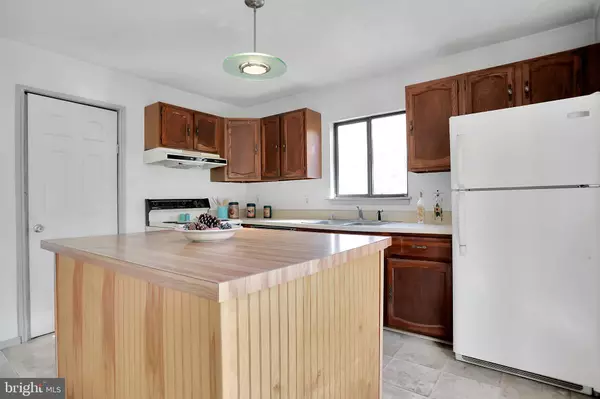$165,000
$165,000
For more information regarding the value of a property, please contact us for a free consultation.
43 PERSIMMON LN Gerrardstown, WV 25420
2 Beds
1 Bath
1,392 SqFt
Key Details
Sold Price $165,000
Property Type Single Family Home
Sub Type Detached
Listing Status Sold
Purchase Type For Sale
Square Footage 1,392 sqft
Price per Sqft $118
Subdivision Glenwood Forest
MLS Listing ID WVBE2003726
Sold Date 12/22/21
Style Contemporary
Bedrooms 2
Full Baths 1
HOA Fees $25/ann
HOA Y/N Y
Abv Grd Liv Area 792
Originating Board BRIGHT
Year Built 1981
Annual Tax Amount $708
Tax Year 2021
Lot Size 1.200 Acres
Acres 1.2
Property Sub-Type Detached
Property Description
Home situated on wooded 1 + acre lot. Vaulted ceilings give this home an open feeling. Home has 1 bedroom on main level. Open kitchen and great room. Great room has a wood fireplace, kitchen offers an island with slider to walk out to rear deck. Full bath on main level. Upper bedroom is a loft with large walk in closet. Lower level family room has a wood stove, separate laundry room & sliding glass door that opens to lower patio area. With some TLC this home could be brought back to its original glow. Enjoy your 7"x24" back deck or the patio below relaxing & watching the wildlife. Located apx 20 minutes to Martinsburg & Winchester! Back Creek and Sleepy Creek close by! Selling, "AS IS"
Location
State WV
County Berkeley
Zoning 101
Rooms
Other Rooms Living Room, Bedroom 2, Kitchen, Bathroom 1
Basement Interior Access
Main Level Bedrooms 1
Interior
Interior Features Combination Kitchen/Living, Floor Plan - Open, Kitchen - Island, Wood Stove
Hot Water Electric
Heating Baseboard - Electric, Wood Burn Stove
Cooling None
Flooring Carpet, Vinyl
Fireplaces Number 2
Equipment Dishwasher, Dryer - Electric, Refrigerator, Stove, Washer
Fireplace Y
Window Features Insulated
Appliance Dishwasher, Dryer - Electric, Refrigerator, Stove, Washer
Heat Source Electric
Laundry Basement, Hookup, Has Laundry
Exterior
Water Access N
Accessibility None
Garage N
Building
Lot Description Backs to Trees, Trees/Wooded
Story 2.5
Foundation Other
Sewer On Site Septic
Water Public
Architectural Style Contemporary
Level or Stories 2.5
Additional Building Above Grade, Below Grade
Structure Type Dry Wall,Vaulted Ceilings
New Construction N
Schools
Elementary Schools Back Creek Valley
Middle Schools Mountain Ridge
High Schools Musselman
School District Berkeley County Schools
Others
HOA Fee Include Snow Removal,Road Maintenance
Senior Community No
Tax ID 03 30R002700000000
Ownership Fee Simple
SqFt Source Assessor
Acceptable Financing Cash, Conventional
Listing Terms Cash, Conventional
Financing Cash,Conventional
Special Listing Condition Standard
Read Less
Want to know what your home might be worth? Contact us for a FREE valuation!

Our team is ready to help you sell your home for the highest possible price ASAP

Bought with Brandon Clark Darr • Samson Properties
GET MORE INFORMATION





