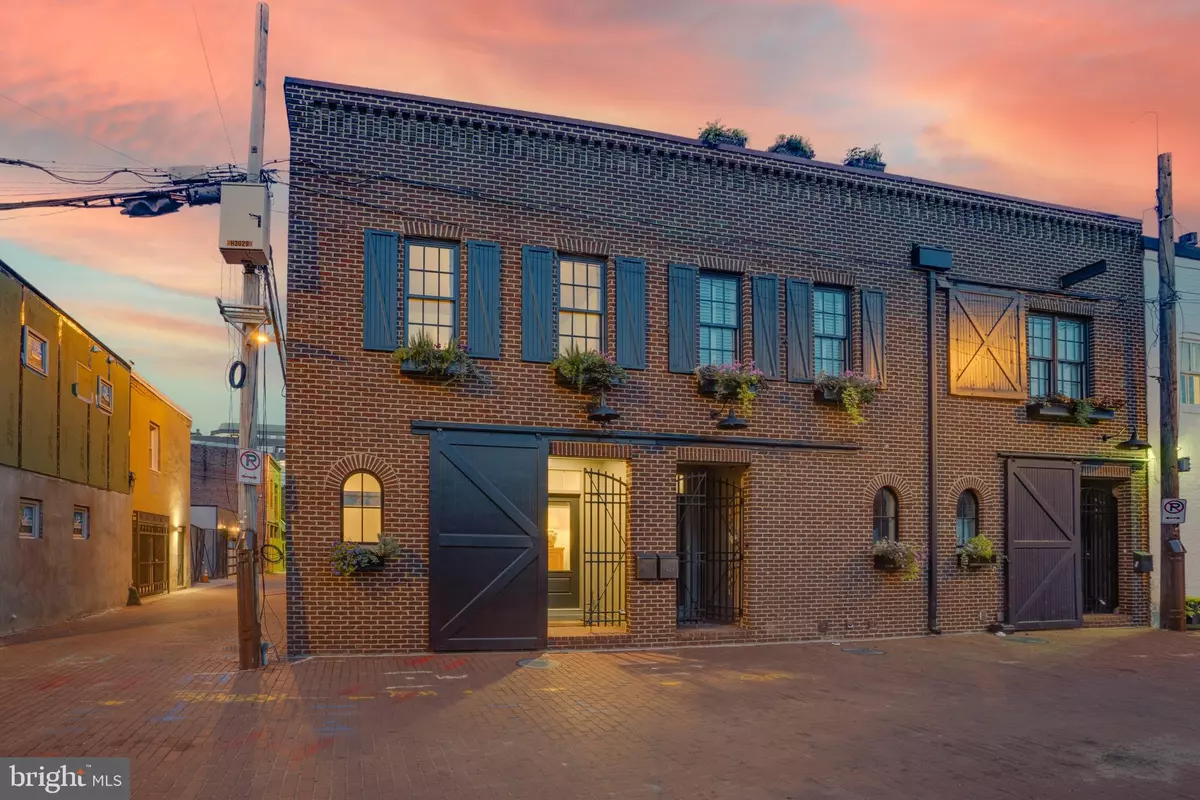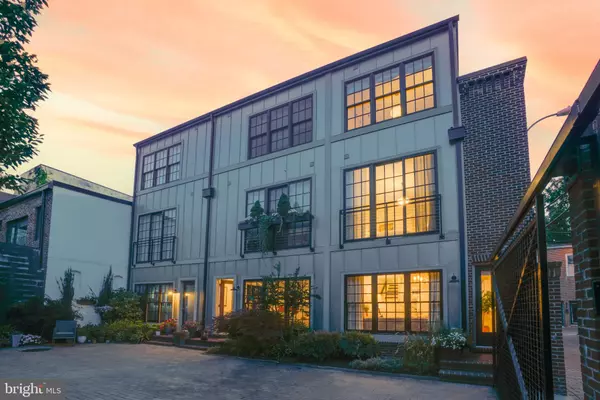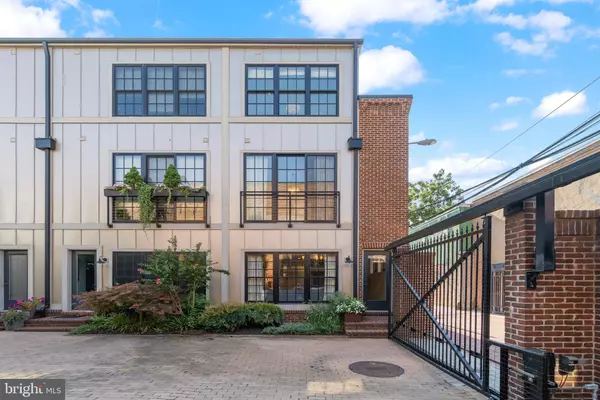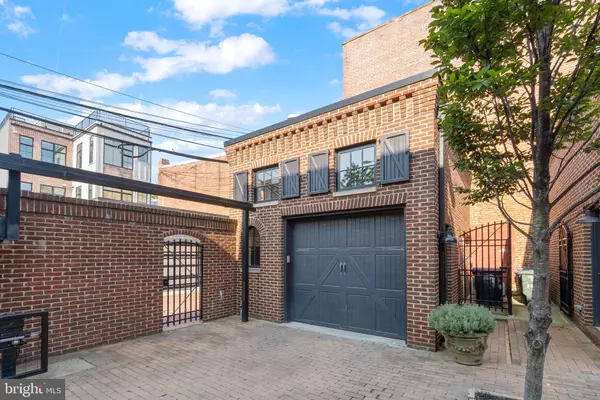$1,950,000
$1,999,000
2.5%For more information regarding the value of a property, please contact us for a free consultation.
1325 NAYLOR CT NW Washington, DC 20001
4 Beds
5 Baths
2,600 SqFt
Key Details
Sold Price $1,950,000
Property Type Single Family Home
Sub Type Twin/Semi-Detached
Listing Status Sold
Purchase Type For Sale
Square Footage 2,600 sqft
Price per Sqft $750
Subdivision Shaw
MLS Listing ID DCDC2012176
Sold Date 11/16/21
Style Contemporary
Bedrooms 4
Full Baths 4
Half Baths 1
HOA Y/N N
Abv Grd Liv Area 1,950
Originating Board BRIGHT
Year Built 2013
Annual Tax Amount $14,300
Tax Year 2121
Lot Size 1,710 Sqft
Acres 0.04
Property Description
$200k price drop. Welcome to Naylor Court, tucked away in a private and historic residential alley in Logan Circle. The award-winning community built by OPaL. This handsome brick residence and carriage house were designed to include an open rear courtyard, reminiscent of a much earlier arrangement. The interior of this four-level home is a mix of modern and traditional. A beamed ceiling in the living area and the paneling on the stairway are a nod to a more classic period, while the dark windows and glossy kitchen cabinets reflect a more contemporary design. A skylight floods the open stairwell with natural light from the top level to the kitchen.
1325 is an end unit with a large wraparound terrace with three exposures. The 2,600 square-foot home has 3 bedrooms plus a den, 4.5 baths and its own carriage house with storage and parking. Interior details include 8- foot windows in the primary bedroom, commercial-grade appliances, marble countertops, espresso hardwood floors, and skylights that flood the home with light from the top floor to the bottom. The contemporary kitchen meets every expectation and opens to the breakfast room, a feature not usually offered in newer construction. The generously proportioned living area is accessible to the courtyard, and the beamed ceiling provides depth and texture. This level also features the convenience of a powder room and coat closet, another rare convenience to urban dwelling. A skylight atop the stairway on the third floor illuminates the entire house, and wood paneling enhances its overall charm. The two upper levels have three bedrooms, three full bathrooms, and a sitting room that can be used as an office. The well-appointed master suite overlooks the courtyard below and features a walk-in closet and newly renovated spa-like bathroom, dual vanities, and a frameless glass shower. The other two bedrooms are spacious and include large closets. The third-floor office is spacious and walks out to a substantial private terrace with an adjustable awning and table space. A family room (or bedroom as used by some), full bathroom, laundry room, and additional storage space are found on the lower level. A one-car garage is cleverly disguised as a carriage house, with period-appropriate doors, along with a storage room. One additional parking space is provided.
A recent composition designed in keeping with late 19th-century building traditions, this residence evokes the quality and sensibility of a much earlier period. Born from the traditions of Washington, DC's past, Naylor Court Stables revived one of the city's rarest and most unique historic districts. This distinctive enclave was designed to resemble a turn-of-the-century equestrian stable with a gated motor court and carriage homes for parking. Located in Logan Circle, just steps to the thriving communities of Shaw and the 14th Street Corridor, the nucleus of DC night life.
Location
State DC
County Washington
Zoning LOOK UP
Rooms
Basement Fully Finished
Interior
Interior Features Kitchen - Gourmet, Upgraded Countertops, Wood Floors, Floor Plan - Open
Hot Water Electric
Heating Energy Star Heating System, Programmable Thermostat
Cooling Energy Star Cooling System, Central A/C
Equipment Washer/Dryer Hookups Only, Dishwasher, Disposal, Dryer, Energy Efficient Appliances, Icemaker, Microwave, Oven/Range - Gas, Washer - Front Loading, Water Dispenser
Fireplace N
Appliance Washer/Dryer Hookups Only, Dishwasher, Disposal, Dryer, Energy Efficient Appliances, Icemaker, Microwave, Oven/Range - Gas, Washer - Front Loading, Water Dispenser
Heat Source Natural Gas
Exterior
Parking Features Garage Door Opener
Garage Spaces 2.0
Water Access N
Accessibility None
Total Parking Spaces 2
Garage Y
Building
Story 4
Foundation Concrete Perimeter
Sewer Public Sewer
Water Public
Architectural Style Contemporary
Level or Stories 4
Additional Building Above Grade, Below Grade
New Construction N
Schools
School District District Of Columbia Public Schools
Others
Senior Community No
Tax ID 0367//0089
Ownership Fee Simple
SqFt Source Estimated
Special Listing Condition Standard
Read Less
Want to know what your home might be worth? Contact us for a FREE valuation!

Our team is ready to help you sell your home for the highest possible price ASAP

Bought with Michael Hangemanole • Long & Foster Real Estate, Inc.

GET MORE INFORMATION





