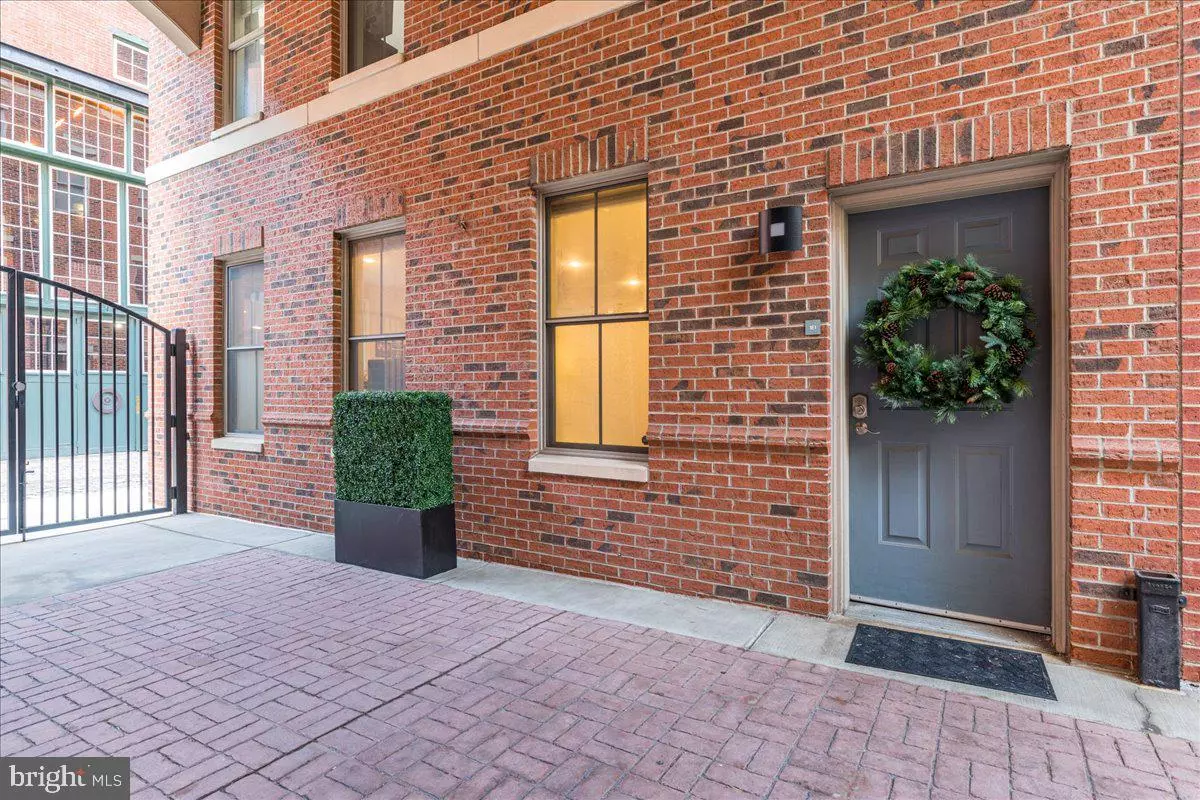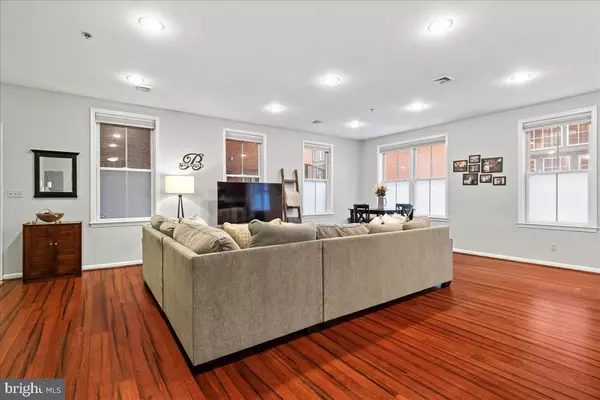$550,000
$560,000
1.8%For more information regarding the value of a property, please contact us for a free consultation.
133 N BREAD ST #E1 Philadelphia, PA 19106
2 Beds
3 Baths
1,768 SqFt
Key Details
Sold Price $550,000
Property Type Single Family Home
Listing Status Sold
Purchase Type For Sale
Square Footage 1,768 sqft
Price per Sqft $311
Subdivision Old City
MLS Listing ID PAPH2069814
Sold Date 05/12/22
Style Bi-level,Contemporary
Bedrooms 2
Full Baths 2
Half Baths 1
HOA Fees $788/mo
HOA Y/N Y
Abv Grd Liv Area 1,768
Originating Board BRIGHT
Year Built 2006
Annual Tax Amount $8,314
Tax Year 2022
Lot Dimensions 0.00 x 0.00
Property Description
Welcome to this impressive and spacious, corner townhome style unit nestled in a gated community featuring underground parking within the heart of historic Old City. This amazing 2-story home is such a rare find at an affordable price. This stunning 2 bed, 2.5 bath, 1700+ sq.ft home boasts 9+ foot ceilings and an open-floor-plan design. The entry foyer leads to an inviting open concept living room, dining area and very spacious kitchen. The space is well appointed with large windows peering onto the courtyard, along a quaint cobblestone street, affording lots of natural light and space for lovely window boxes. Dark bamboo flooring accents the rest of the space, along with recessed lighting. Enjoy breakfast at the beautiful high-top granite counter in the extra wide kitchen amongst plenty of storage in the natural wood cabinets. Tile floors are a perfect touch, with stainless steel appliances. A large laundry room sits off the kitchen and next to a very spacious powder room. Upstairs, enjoy the retreat of two large bedrooms, each with a walk-in closet, customized to meet the wardrobe needs of any owner. This upstairs has two full bathrooms, each with beautiful details on the tastefully-selected tile. This amazing home is steps away from North 3rd Street, and some of the best celebrity restaurants, cultural institutions, yearly events, cafes, boutiques and art galleries and nightlife in the City. You will love the ease of moving into this home. The National at Old City is a gated community with secure access, on-site maintenance staff and management office. Living in Old City has so much to offer, and condo living is a great choice for a low maintenance and optimal convenient home. Schedule an appointment to see your new home today!
Location
State PA
County Philadelphia
Area 19106 (19106)
Zoning CMX3
Rooms
Other Rooms Living Room, Dining Room, Primary Bedroom, Bedroom 2, Kitchen
Interior
Interior Features Dining Area, Floor Plan - Open, Kitchen - Island, Pantry, Recessed Lighting, Tub Shower, Upgraded Countertops, Walk-in Closet(s), Wood Floors, Breakfast Area, Sprinkler System
Hot Water Electric
Heating Heat Pump - Electric BackUp
Cooling Central A/C
Flooring Carpet, Bamboo
Equipment Dishwasher, Dryer, Microwave, Oven/Range - Electric, Refrigerator, Stainless Steel Appliances, Washer, Water Heater
Fireplace N
Appliance Dishwasher, Dryer, Microwave, Oven/Range - Electric, Refrigerator, Stainless Steel Appliances, Washer, Water Heater
Heat Source Electric
Exterior
Parking Features Basement Garage
Garage Spaces 1.0
Parking On Site 1
Amenities Available Common Grounds, Elevator, Gated Community, Reserved/Assigned Parking, Tot Lots/Playground
Water Access N
Accessibility None
Total Parking Spaces 1
Garage N
Building
Story 2
Foundation Slab
Sewer Public Sewer
Water Public
Architectural Style Bi-level, Contemporary
Level or Stories 2
Additional Building Above Grade, Below Grade
Structure Type 9'+ Ceilings
New Construction N
Schools
Elementary Schools Mc Call Gen George
Middle Schools Mc Call Gen George
High Schools Horace Furness
School District The School District Of Philadelphia
Others
Pets Allowed Y
HOA Fee Include All Ground Fee,Common Area Maintenance,Ext Bldg Maint,Management,Trash,Water,Snow Removal
Senior Community No
Tax ID 888058006
Ownership Condominium
Acceptable Financing Cash, Conventional, FHA
Listing Terms Cash, Conventional, FHA
Financing Cash,Conventional,FHA
Special Listing Condition Standard
Pets Allowed Cats OK, Dogs OK, Number Limit
Read Less
Want to know what your home might be worth? Contact us for a FREE valuation!

Our team is ready to help you sell your home for the highest possible price ASAP

Bought with Ross Sterling Green • Weichert Realtors

GET MORE INFORMATION





