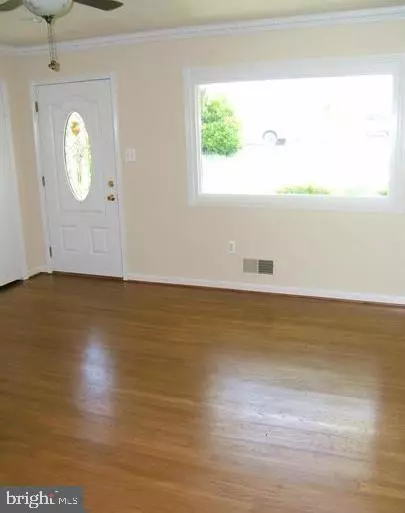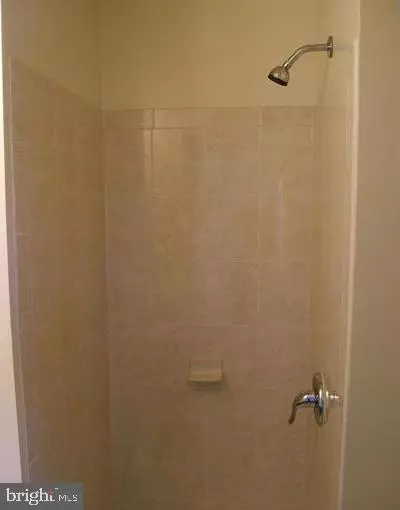$355,000
$355,000
For more information regarding the value of a property, please contact us for a free consultation.
14502 BIRCHDALE AVE Woodbridge, VA 22193
3 Beds
2 Baths
1,230 SqFt
Key Details
Sold Price $355,000
Property Type Single Family Home
Sub Type Detached
Listing Status Sold
Purchase Type For Sale
Square Footage 1,230 sqft
Price per Sqft $288
Subdivision Dale City
MLS Listing ID VAPW524638
Sold Date 07/16/21
Style Ranch/Rambler
Bedrooms 3
Full Baths 2
HOA Y/N N
Abv Grd Liv Area 1,230
Originating Board BRIGHT
Year Built 1966
Annual Tax Amount $3,176
Tax Year 2021
Lot Size 10,001 Sqft
Acres 0.23
Property Description
ABSOLUTELY GORGEOUS DYNAMITE FAMILY ROOM FILLED W/SUNSHINE,SHINY HARDWD FLOOR*KITCHEN WITH GRANITE COUNTERTOPS ,STAINLESS STEEL APPLIANCES, AND BATH RENOVATED* NEW ROOF*6 FANS*RECESSED LIGHTS,LIGHT /SINK FIXTURES,WALKOUT FROM FAMILY ROOM TO FENCED LARGE TREED YARD W/ A HUGE STORGE NEW SHED GOOD TO ACCOMMODATE A LOT. THE HOUSE HAS FRENCH DRAIN AND DEHUMIDIFIER INSTALLED 2017 UNDER THE HOUSE. DRIVE OFF CAR PARKING,CLOSE TO MALL,SHOPPING, SCHOOLS, POOLS, RESTAURANT,BUSES.NEAR TO QUANTICO AND FT. BELVOIR.
Location
State VA
County Prince William
Zoning RPC
Rooms
Other Rooms Living Room, Primary Bedroom, Bedroom 2, Bedroom 3, Family Room, Laundry, Bathroom 2, Primary Bathroom
Main Level Bedrooms 3
Interior
Interior Features Ceiling Fan(s), Combination Kitchen/Dining, Combination Dining/Living, Combination Kitchen/Living, Floor Plan - Open, Floor Plan - Traditional, Wood Floors
Hot Water Natural Gas
Heating Forced Air
Cooling Ceiling Fan(s), Central A/C
Flooring Carpet, Ceramic Tile, Hardwood
Equipment Built-In Microwave, Dishwasher, Disposal, Dryer, Dryer - Electric, Dryer - Front Loading, Exhaust Fan, Microwave, Oven - Self Cleaning, Oven - Single, Oven/Range - Gas, Refrigerator, Washer
Furnishings No
Fireplace N
Window Features Double Pane,Screens,Sliding
Appliance Built-In Microwave, Dishwasher, Disposal, Dryer, Dryer - Electric, Dryer - Front Loading, Exhaust Fan, Microwave, Oven - Self Cleaning, Oven - Single, Oven/Range - Gas, Refrigerator, Washer
Heat Source Natural Gas
Laundry Dryer In Unit, Main Floor, Washer In Unit
Exterior
Exterior Feature Patio(s), Porch(es)
Garage Spaces 2.0
Fence Fully, Rear, Wire, Wood
Water Access N
View Street, Trees/Woods
Roof Type Asphalt
Street Surface Paved
Accessibility Other
Porch Patio(s), Porch(es)
Road Frontage City/County, Public
Total Parking Spaces 2
Garage N
Building
Lot Description Backs to Trees, Front Yard, Landscaping, Rear Yard, Trees/Wooded
Story 1
Foundation Crawl Space
Sewer Public Sewer
Water Public
Architectural Style Ranch/Rambler
Level or Stories 1
Additional Building Above Grade, Below Grade
Structure Type Dry Wall
New Construction N
Schools
School District Prince William County Public Schools
Others
Senior Community No
Tax ID 8291-27-4009
Ownership Fee Simple
SqFt Source Assessor
Security Features Smoke Detector
Horse Property N
Special Listing Condition Standard
Read Less
Want to know what your home might be worth? Contact us for a FREE valuation!

Our team is ready to help you sell your home for the highest possible price ASAP

Bought with Alexis Claudio-Serrano • KW Metro Center

GET MORE INFORMATION





