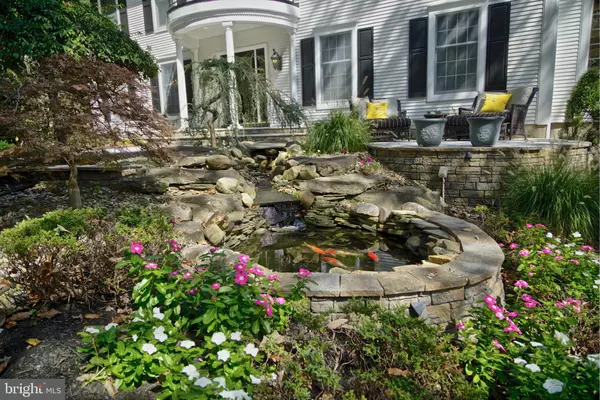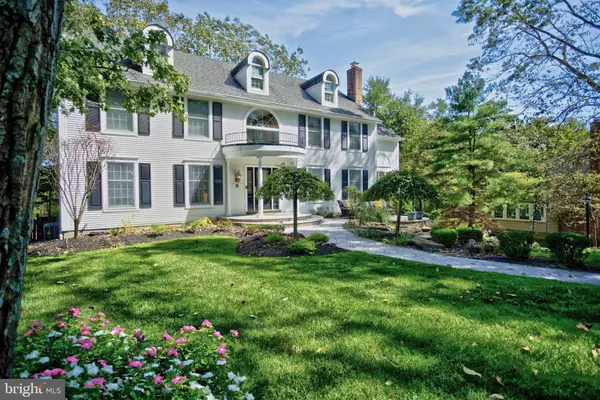$615,000
$620,000
0.8%For more information regarding the value of a property, please contact us for a free consultation.
22 HARWOOD DR Voorhees, NJ 08043
5 Beds
4 Baths
5,176 SqFt
Key Details
Sold Price $615,000
Property Type Single Family Home
Sub Type Detached
Listing Status Sold
Purchase Type For Sale
Square Footage 5,176 sqft
Price per Sqft $118
Subdivision Sturbridge Woods
MLS Listing ID NJCD388136
Sold Date 07/28/20
Style Colonial,Traditional
Bedrooms 5
Full Baths 3
Half Baths 1
HOA Fees $32/ann
HOA Y/N Y
Abv Grd Liv Area 5,176
Originating Board BRIGHT
Year Built 1987
Annual Tax Amount $21,270
Tax Year 2018
Lot Size 0.650 Acres
Acres 0.65
Lot Dimensions 0.65a
Property Description
Before you enter this stunning stately lake front estate, you will feel tranquility with the lovely coy pond and professionally landscaped gardens. This beautiful Lake front Estate is one of a kind in Sturbridge Lakes. This home offers 5 bedrooms, 3.5 baths, 3 fireplaces, hardwood, tile and carpet flooring. This home comes with a totally finished basement with a beautiful full bath and walkout bedroom could be used as an in-law suite or private area for a teenager. This home offers a formal dining and living room with crown molding etc. The kitchen is lovely with an enormous Center Island to accommodate large gatherings and top of the line appliances that any cook would desire and offers a large in eat-in kitchen which overlooks the lake. There's a game room on the main level with access to one of the 3 decks, this room offers an abundance of light as do all he rooms in this home. . Let's talk about the office with built-in bookcases, recessed lighting, and access to another deck. All materials use to put this home together are og highest quality. The master bedroom is like a top of the line hotel suite with a huge walk-in closet. The seamless oversized shower has a view to the beautiful rear yard. The over-sized family room with its fireplace offers a separate bar area with seating. The views from the decks are sensational and a must see in person to appreciate. This is a must see home there are too many amenities to mention in this space. SELLER IS MOTIVATED! SELLER IS offering a one year home warranty to the buyer. To all that visit the property please wear gloves and MASKS!
Location
State NJ
County Camden
Area Voorhees Twp (20434)
Zoning RESIDENTIAL
Direction Southwest
Rooms
Other Rooms Living Room, Dining Room, Primary Bedroom, Bedroom 2, Bedroom 3, Kitchen, Game Room, Family Room, Bedroom 1, Laundry, Office
Basement Walkout Level, Rear Entrance, Fully Finished
Interior
Heating Forced Air, Zoned
Cooling Central A/C, Zoned
Flooring Carpet, Ceramic Tile, Hardwood, Tile/Brick, Wood
Fireplaces Number 3
Fireplace Y
Heat Source Natural Gas
Laundry Main Floor
Exterior
Parking Features Covered Parking, Garage - Side Entry, Garage Door Opener, Inside Access, Built In, Basement Garage
Garage Spaces 2.0
Fence Wood, Other
Water Access N
View Water, Trees/Woods
Roof Type Asphalt
Accessibility None
Attached Garage 2
Total Parking Spaces 2
Garage Y
Building
Story 2
Sewer No Septic System
Water Private/Community Water
Architectural Style Colonial, Traditional
Level or Stories 2
Additional Building Above Grade, Below Grade
New Construction N
Schools
Middle Schools Voorhees M.S.
High Schools Eastern H.S.
School District Voorhees Township Board Of Education
Others
Senior Community No
Tax ID 34-00229 08-00014
Ownership Fee Simple
SqFt Source Assessor
Special Listing Condition Standard
Read Less
Want to know what your home might be worth? Contact us for a FREE valuation!

Our team is ready to help you sell your home for the highest possible price ASAP

Bought with Susan M Azar • Long & Foster Real Estate, Inc.

GET MORE INFORMATION





