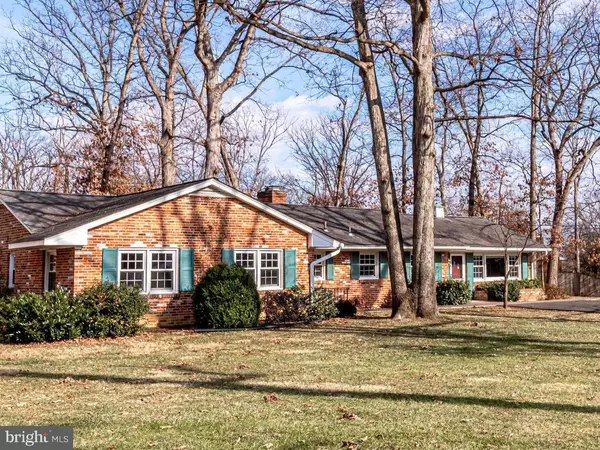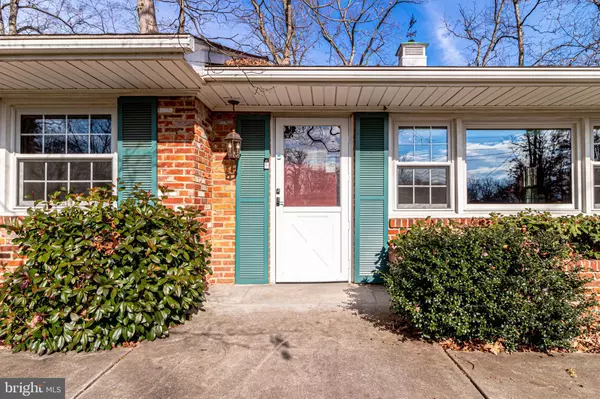$801,000
$690,000
16.1%For more information regarding the value of a property, please contact us for a free consultation.
6432 LIGNUM ST Springfield, VA 22150
3 Beds
3 Baths
2,377 SqFt
Key Details
Sold Price $801,000
Property Type Single Family Home
Sub Type Detached
Listing Status Sold
Purchase Type For Sale
Square Footage 2,377 sqft
Price per Sqft $336
Subdivision Springfield Forest
MLS Listing ID VAFX2039630
Sold Date 02/18/22
Style Ranch/Rambler
Bedrooms 3
Full Baths 2
Half Baths 1
HOA Y/N N
Abv Grd Liv Area 2,377
Originating Board BRIGHT
Year Built 1958
Annual Tax Amount $6,060
Tax Year 2021
Lot Size 0.655 Acres
Acres 0.65
Property Description
Proud to present this phenomenal 3 bedroom/2.5 bath home on over half an acre in Springfield Forest. This lovely, expanded brick rambler on a gorgeous over half acre lot, provides one level living at its best and has been freshly painted throughout. The living room and dining room are separated by a beautiful brick fireplace and the large windows provide wonderful natural light. You will enjoy the views of the treed backyard. Take the hallway to the three bedrooms and a full bath situated for privacy. You will enjoy the updated Reico eat-in kitchen. Making memories while preparing meals with family and friends gathered around the table in this fantastic kitchen will be enjoyed by all. Added to the original home, just off the kitchen is an over-sized family room with a beautiful brick wall, a full wall of built-in cabinetry and shelving and a cedar lined closet. The family room flows to a large recreation room flanked with wonderful windows that brings nature into this space. The rec room has a full bath attached so it could be perfect space for an au pair suite or room for guests. There is so much room to spread out and enjoy large gatherings. The exterior is beautiful too with a level yard great for play, games, cookouts, and picnics. The community features large lot sizes, shade trees, and park-like greenery. It also offers close by shopping and restaurants at Springfield Town Center, Kingstowne, and Springfield Plaza as well as near-by convenience of mass-transit minutes to VRE, Franconia-Springfield Metro Station, Metro Bus stops and easy access to 95, 395 and 495! Come to Springfield Forest! Now is the moment.....don't hesitate!
Location
State VA
County Fairfax
Zoning 110
Direction South
Rooms
Other Rooms Living Room, Dining Room, Bedroom 2, Bedroom 3, Kitchen, Family Room, Bedroom 1, Laundry, Recreation Room, Bathroom 1, Bathroom 2, Bathroom 3
Main Level Bedrooms 3
Interior
Interior Features Built-Ins, Carpet, Ceiling Fan(s), Dining Area, Entry Level Bedroom, Family Room Off Kitchen, Flat, Formal/Separate Dining Room, Kitchen - Eat-In, Kitchen - Table Space, Wood Floors
Hot Water Natural Gas
Heating Forced Air
Cooling Central A/C, Ceiling Fan(s)
Flooring Carpet, Hardwood, Wood
Fireplaces Number 1
Fireplaces Type Brick, Mantel(s), Screen
Equipment Cooktop, Dishwasher, Disposal, Dryer, Icemaker, Oven - Wall, Refrigerator, Washer
Fireplace Y
Window Features Vinyl Clad,Double Pane
Appliance Cooktop, Dishwasher, Disposal, Dryer, Icemaker, Oven - Wall, Refrigerator, Washer
Heat Source Natural Gas
Laundry Has Laundry, Dryer In Unit, Main Floor, Washer In Unit
Exterior
Exterior Feature Porch(es)
Garage Spaces 4.0
Water Access N
View Trees/Woods
Accessibility Level Entry - Main, No Stairs
Porch Porch(es)
Total Parking Spaces 4
Garage N
Building
Story 1
Foundation Crawl Space, Block
Sewer Public Sewer
Water Public
Architectural Style Ranch/Rambler
Level or Stories 1
Additional Building Above Grade, Below Grade
New Construction N
Schools
Elementary Schools Forestdale
Middle Schools Key
High Schools John R. Lewis
School District Fairfax County Public Schools
Others
Senior Community No
Tax ID 0911 02 0113
Ownership Fee Simple
SqFt Source Assessor
Acceptable Financing Cash, Conventional, FHA, VA
Horse Property N
Listing Terms Cash, Conventional, FHA, VA
Financing Cash,Conventional,FHA,VA
Special Listing Condition Standard
Read Less
Want to know what your home might be worth? Contact us for a FREE valuation!

Our team is ready to help you sell your home for the highest possible price ASAP

Bought with Dallison R Veach • Veach Realty Group

GET MORE INFORMATION





