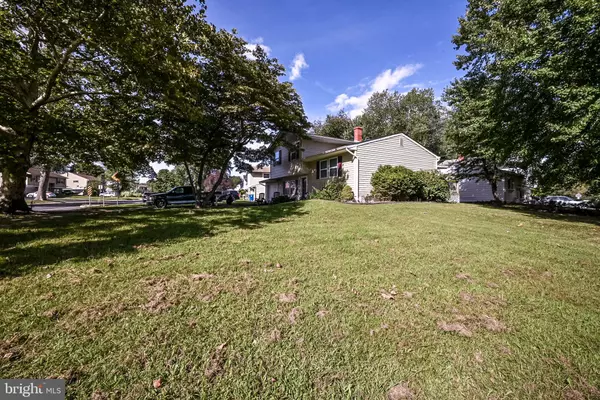$270,000
$280,000
3.6%For more information regarding the value of a property, please contact us for a free consultation.
622 S HARMONY RD Newark, DE 19713
4 Beds
2 Baths
2,116 SqFt
Key Details
Sold Price $270,000
Property Type Single Family Home
Sub Type Detached
Listing Status Sold
Purchase Type For Sale
Square Footage 2,116 sqft
Price per Sqft $127
Subdivision Tanglewood
MLS Listing ID DENC2006712
Sold Date 12/17/21
Style Colonial,Split Level
Bedrooms 4
Full Baths 2
HOA Y/N N
Abv Grd Liv Area 1,300
Originating Board BRIGHT
Year Built 1959
Annual Tax Amount $1,747
Tax Year 2021
Lot Size 7,405 Sqft
Acres 0.17
Lot Dimensions 93.30 x 84.50
Property Sub-Type Detached
Property Description
Welcome to popular community of Tanglewood located in the amazing Newark Delaware. The property is conveniently located near I95, downtown Newark, 15 minutes from UD, the Christiana Hospital & Mall and restaurants. This Beautiful Updated New Listing! Sitting on an end lot with 4-bedroom, 2 full bathrooms home was renovated in 2014, New Roof, New Siding, New Windows, New 6 panel doors thru-out, Complete New Kitchen with 42" cherry cabinets, Stainless steel appliances, granite countertops and under counter lighting. In the last few weeks all new light features, ceiling fans, light fixtures, and faucets with fresh paint throughout. With a total of 2,116 square footage you have plenty of space. Property is being sold as-is and appliances are as-is also. Please remove shoes and use booties and following CDC guidelines.
Location
State DE
County New Castle
Area Newark/Glasgow (30905)
Zoning NC6.5
Rooms
Other Rooms Living Room, Dining Room, Primary Bedroom, Bedroom 2, Kitchen, Family Room, Laundry, Bathroom 3
Main Level Bedrooms 3
Interior
Interior Features Ceiling Fan(s), Carpet, Combination Kitchen/Dining, Kitchen - Eat-In
Hot Water Natural Gas
Heating Forced Air
Cooling Central A/C
Flooring Hardwood, Tile/Brick
Equipment Dishwasher, Disposal, Dryer, Washer, Water Heater, Refrigerator
Furnishings Yes
Fireplace N
Appliance Dishwasher, Disposal, Dryer, Washer, Water Heater, Refrigerator
Heat Source Natural Gas
Exterior
Exterior Feature Deck(s)
Parking Features Garage - Front Entry
Garage Spaces 3.0
Utilities Available Cable TV, Natural Gas Available, Phone Connected, Sewer Available, Water Available
Water Access N
Roof Type Shingle
Accessibility None
Porch Deck(s)
Attached Garage 3
Total Parking Spaces 3
Garage Y
Building
Story 2
Foundation Slab
Sewer Public Sewer
Water Public
Architectural Style Colonial, Split Level
Level or Stories 2
Additional Building Above Grade, Below Grade
New Construction N
Schools
Elementary Schools Gallaher
Middle Schools Gauger-Cobbs
High Schools Christiana
School District Christina
Others
Senior Community No
Tax ID 09-023.40-072
Ownership Fee Simple
SqFt Source Assessor
Acceptable Financing Cash, Conventional, FHA
Horse Property N
Listing Terms Cash, Conventional, FHA
Financing Cash,Conventional,FHA
Special Listing Condition Standard
Read Less
Want to know what your home might be worth? Contact us for a FREE valuation!

Our team is ready to help you sell your home for the highest possible price ASAP

Bought with Herbert A Cunningham • EXP Realty, LLC
GET MORE INFORMATION





