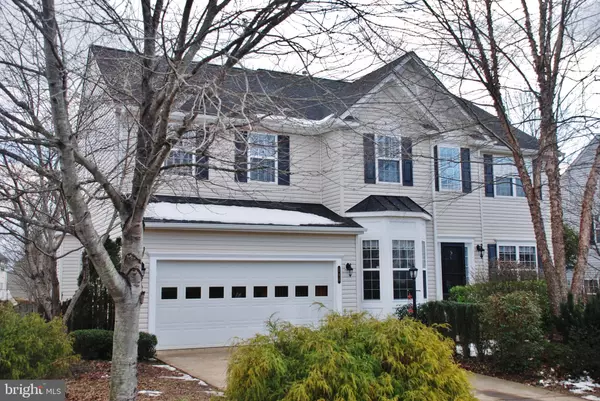$470,000
$465,000
1.1%For more information regarding the value of a property, please contact us for a free consultation.
549 WINDERMERE DR Culpeper, VA 22701
5 Beds
4 Baths
3,686 SqFt
Key Details
Sold Price $470,000
Property Type Single Family Home
Sub Type Detached
Listing Status Sold
Purchase Type For Sale
Square Footage 3,686 sqft
Price per Sqft $127
Subdivision Redwood Lakes
MLS Listing ID VACU2002002
Sold Date 02/18/22
Style Colonial
Bedrooms 5
Full Baths 3
Half Baths 1
HOA Fees $20/qua
HOA Y/N Y
Abv Grd Liv Area 2,625
Originating Board BRIGHT
Year Built 2005
Annual Tax Amount $2,245
Tax Year 2021
Lot Size 0.350 Acres
Acres 0.35
Property Description
ONE OWNER HOME with so many personal touches completed and ready for you to enjoy! There is so much room in this home. Hardwood Floors and Ceramic tile throughout most of the home. Main Level is spacious with 2 story ceiling in the family, breakfast area with door to a very large rear deck, Kitchen with backsplash, island, double oven, gas cooktop and the kitchen opens into the family room, separate dining room, and another living room that has been turned into a game room by current owners - a very fun room for entertaining. Also if you work from home, there is a main level office with a glass atrium door. The upper level has an open foyer overlooking the family room, 4 bedrooms, 2 full baths, and laundry. Primary bedroom is on the upper level with primary bathroom. The lower level (Basement) has a dry bar area/counter, family room, full finished bathroom, 5th bedroom, 2 storage areas, one of the storage rooms can be finished into a 6th bedroom if needed. There is a utility area also in the basement with washer and dryer hookup, utility sink, and cabinets. Brand New HVAC unit for main floor/basement (Installed Dec. 2021). Hot Water Heater is 75 gallons and was installed approx. 4-5 years ago. Some rear decking is new and there is a gazebo covered area on the rear deck that could be screened in. Plenty of room to sit in the sun on the deck or under the gazebo in the shade. While entertaining you can also spread out from the deck and use the extremely large rear patio (stamped concrete) that overlooks a fenced in rear yard that has plenty of room for outside activities, hammocks, play areas, etc. Utilize as you see fit. There is a shed in the rear of the property and extra storage area in the closed in area under the deck. This home has so much storage space, lots of spacious rooms, and an in town lot that is larger than most. This home has been loved by this one family for more than 16 years. Don't miss this one! Convenient in town location.
Location
State VA
County Culpeper
Zoning R1
Rooms
Other Rooms Dining Room, Primary Bedroom, Bedroom 2, Bedroom 3, Bedroom 4, Bedroom 5, Kitchen, Game Room, Breakfast Room, 2nd Stry Fam Ovrlk, Study, Office, Recreation Room, Storage Room, Utility Room
Basement Full, Fully Finished, Interior Access, Outside Entrance, Rear Entrance, Walkout Level, Windows
Interior
Interior Features Built-Ins, Breakfast Area, Carpet, Ceiling Fan(s), Crown Moldings, Family Room Off Kitchen, Floor Plan - Open, Formal/Separate Dining Room, Kitchen - Gourmet, Kitchen - Island, Pantry, Primary Bath(s), Soaking Tub, Stall Shower, Tub Shower, Walk-in Closet(s), Upgraded Countertops, Wood Floors, Wet/Dry Bar, Recessed Lighting
Hot Water Natural Gas, 60+ Gallon Tank
Heating Forced Air
Cooling Central A/C, Ceiling Fan(s), Zoned
Flooring Hardwood, Carpet, Ceramic Tile
Fireplaces Number 1
Fireplaces Type Fireplace - Glass Doors, Gas/Propane
Equipment Built-In Microwave, Cooktop, Dishwasher, Disposal, Icemaker, Oven - Double, Oven/Range - Gas, Water Heater, Water Heater - High-Efficiency, Refrigerator
Furnishings No
Fireplace Y
Appliance Built-In Microwave, Cooktop, Dishwasher, Disposal, Icemaker, Oven - Double, Oven/Range - Gas, Water Heater, Water Heater - High-Efficiency, Refrigerator
Heat Source Natural Gas Available
Laundry Upper Floor, Hookup, Basement
Exterior
Exterior Feature Deck(s), Patio(s), Porch(es), Roof
Parking Features Garage - Front Entry, Garage Door Opener, Inside Access, Built In, Additional Storage Area
Garage Spaces 4.0
Fence Rear
Utilities Available Natural Gas Available, Cable TV Available, Electric Available, Phone Available
Water Access N
Roof Type Shingle
Accessibility None
Porch Deck(s), Patio(s), Porch(es), Roof
Attached Garage 2
Total Parking Spaces 4
Garage Y
Building
Lot Description Landscaping, Level, Open, Rear Yard, Private, Road Frontage
Story 3
Foundation Concrete Perimeter
Sewer Public Sewer
Water Public
Architectural Style Colonial
Level or Stories 3
Additional Building Above Grade, Below Grade
Structure Type Dry Wall,High,2 Story Ceilings
New Construction N
Schools
School District Culpeper County Public Schools
Others
HOA Fee Include Common Area Maintenance,Other,Management,Insurance
Senior Community No
Tax ID 40R 2 221
Ownership Fee Simple
SqFt Source Assessor
Security Features Smoke Detector,Electric Alarm
Acceptable Financing Cash, Conventional, FHA, Rural Development, USDA, VA, VHDA
Horse Property N
Listing Terms Cash, Conventional, FHA, Rural Development, USDA, VA, VHDA
Financing Cash,Conventional,FHA,Rural Development,USDA,VA,VHDA
Special Listing Condition Standard
Read Less
Want to know what your home might be worth? Contact us for a FREE valuation!

Our team is ready to help you sell your home for the highest possible price ASAP

Bought with Erica Hertel • RE/MAX Gateway
GET MORE INFORMATION





