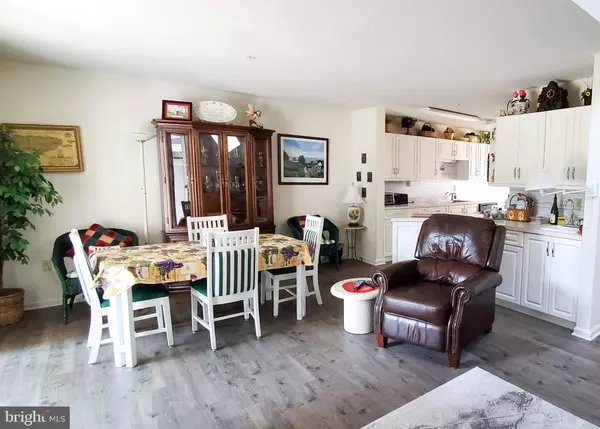$300,000
$300,000
For more information regarding the value of a property, please contact us for a free consultation.
11610 MASTERS LN #114 Berlin, MD 21811
3 Beds
3 Baths
1,522 SqFt
Key Details
Sold Price $300,000
Property Type Condo
Sub Type Condo/Co-op
Listing Status Sold
Purchase Type For Sale
Square Footage 1,522 sqft
Price per Sqft $197
Subdivision River Run
MLS Listing ID MDWO2002262
Sold Date 12/23/21
Style Villa
Bedrooms 3
Full Baths 3
Condo Fees $482/qua
HOA Fees $209/qua
HOA Y/N Y
Abv Grd Liv Area 1,522
Originating Board BRIGHT
Year Built 1989
Annual Tax Amount $1,631
Tax Year 2021
Lot Dimensions 0.00 x 0.00
Property Description
One of 4 two story townhomes on Masters Lane in River Run with a 2nd floor front deck with a view of the St Martin river. This home features a kitchen with breakfast area, fireplace, laundry room, valuted ceilings ,wet bar and second floor sitting or computer area.
The garage has been partially converted to a 3rd bedroom while still leaving room for a 2nd refrigerator, golf cart and storage. This must see home has a rear 1st floor screened- in porch, open deck and a 2nd floor open deck all overlooking the 1st fairway of a Gary Player Signature Golf Course. 3 bedrooms, 3 full baths, great views and walking distance to the pool, golf course ,restaurant, clubhouse and fitness center make this townhome in the quiet community of River Run a must see. Seller to pay one time $5000 special assessment.
Location
State MD
County Worcester
Area Worcester East Of Rt-113
Zoning R-1
Rooms
Main Level Bedrooms 3
Interior
Interior Features Floor Plan - Open, Kitchen - Eat-In, Skylight(s), Sprinkler System, Window Treatments
Hot Water Electric
Heating Heat Pump(s)
Cooling Heat Pump(s)
Flooring Laminate Plank, Carpet, Ceramic Tile
Fireplaces Number 1
Fireplaces Type Electric
Equipment Built-In Microwave, Dishwasher, Dryer - Electric, Icemaker, Oven/Range - Electric, Refrigerator, Washer, Water Heater
Fireplace Y
Appliance Built-In Microwave, Dishwasher, Dryer - Electric, Icemaker, Oven/Range - Electric, Refrigerator, Washer, Water Heater
Heat Source Electric
Laundry Dryer In Unit, Washer In Unit
Exterior
Amenities Available Community Center, Exercise Room, Gated Community, Golf Course Membership Available, Marina/Marina Club, Pier/Dock, Pool - Outdoor, Putting Green, Tennis Courts
Water Access N
Roof Type Architectural Shingle
Accessibility None
Garage N
Building
Story 2
Foundation Crawl Space
Sewer Public Sewer
Water Public
Architectural Style Villa
Level or Stories 2
Additional Building Above Grade, Below Grade
New Construction N
Schools
Elementary Schools Showell
Middle Schools Stephen Decatur
High Schools Stephen Decatur
School District Worcester County Public Schools
Others
Pets Allowed Y
HOA Fee Include Common Area Maintenance,Ext Bldg Maint,Insurance,Lawn Care Front,Lawn Care Rear,Pool(s),Reserve Funds,Road Maintenance,Security Gate,Trash
Senior Community No
Tax ID 03-133265
Ownership Condominium
Security Features Security Gate
Acceptable Financing Cash, Conventional
Listing Terms Cash, Conventional
Financing Cash,Conventional
Special Listing Condition Standard
Pets Allowed Dogs OK, Cats OK
Read Less
Want to know what your home might be worth? Contact us for a FREE valuation!

Our team is ready to help you sell your home for the highest possible price ASAP

Bought with DANIEL TAGLIENTI • Keller Williams Realty

GET MORE INFORMATION





