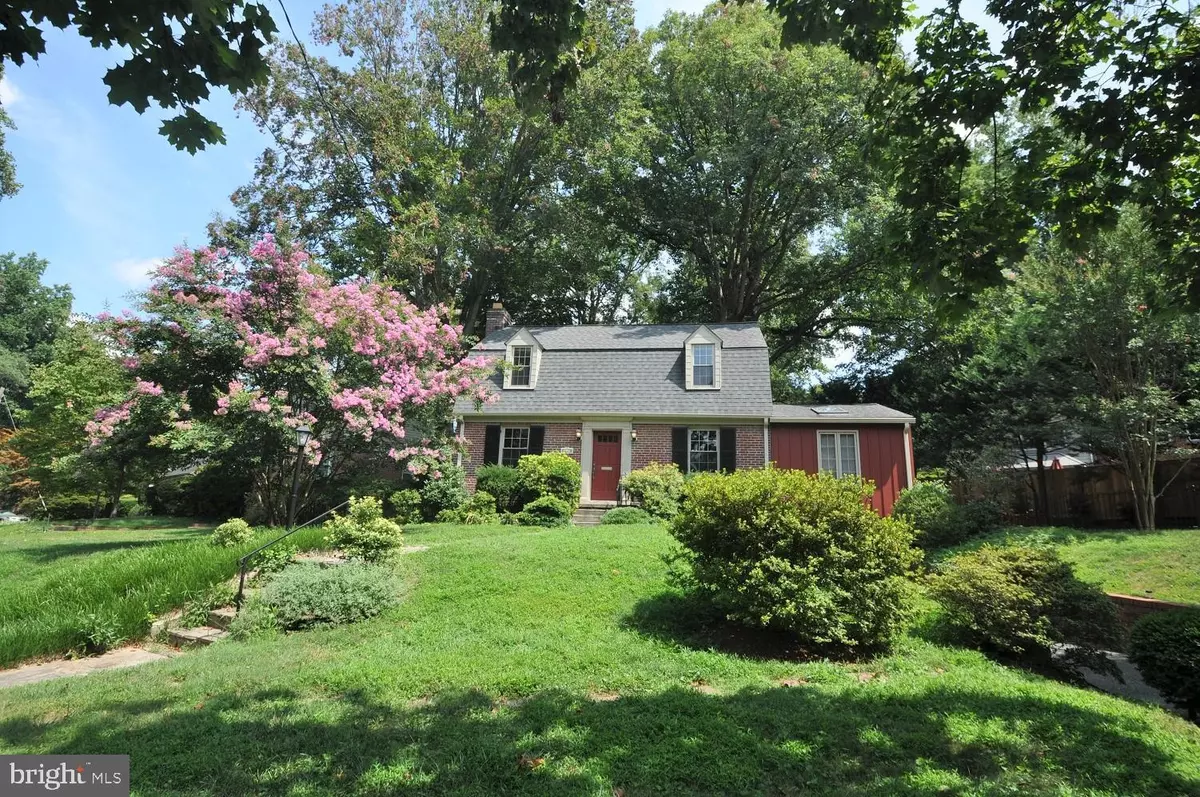$651,000
$650,000
0.2%For more information regarding the value of a property, please contact us for a free consultation.
401 LEXINGTON DR Silver Spring, MD 20901
3 Beds
3 Baths
1,712 SqFt
Key Details
Sold Price $651,000
Property Type Single Family Home
Sub Type Detached
Listing Status Sold
Purchase Type For Sale
Square Footage 1,712 sqft
Price per Sqft $380
Subdivision Woodmoor
MLS Listing ID MDMC2008980
Sold Date 09/10/21
Style Colonial
Bedrooms 3
Full Baths 2
Half Baths 1
HOA Y/N N
Abv Grd Liv Area 1,712
Originating Board BRIGHT
Year Built 1939
Annual Tax Amount $5,142
Tax Year 2020
Lot Size 9,585 Sqft
Acres 0.22
Property Description
Perfect opportunity to locate into the highly desired Woodmoor neighborhood! This charming, center hall Dutch Colonial is beautifully situated on a private corner lot. The lovely 3-level home features a foyer entry, a formal living room with fireplace and large windows, a full-sized dining room with crown and chair rail molding, a sunroom with gas fireplace and wrap around windows looking out on a lush, fenced-in yard and direct access to a spacious, fully enclosed screened back porch. The sun-filled kitchen also has lovely views of the scenic backyard and completes the first floor together with a convenient half bath. The second level includes a private master bedroom and two additional bedrooms across the landing, plus a full bathroom. Downstairs, the lower-level features a large recreation room, separate office space, full bathroom, abundant storage, a cedar closet, full laundry room and exterior egress to the backyard and to a one car garage. Additional features include Central Air Conditioning, Gas Heat, hardwood floors, ceiling fans and two (2) working fireplaces. This property is nearby to a variety of shopping amenities including Woodmoor Shopping Center, Woodmoor Pastry Shop, Santucci’s Italian Delicatessen, CVS, Starbucks, Safeway as well as other well-known local and national eateries. This superb location is also convenient to Interstate 1-495 and Holy Cross Hospital.
Location
State MD
County Montgomery
Zoning R60
Rooms
Basement Connecting Stairway, Garage Access, Outside Entrance, Walkout Level, Fully Finished
Interior
Interior Features Attic, Carpet, Ceiling Fan(s), Crown Moldings, Dining Area, Family Room Off Kitchen, Floor Plan - Traditional, Formal/Separate Dining Room, Recessed Lighting, Wood Floors
Hot Water Natural Gas
Heating Forced Air
Cooling Central A/C
Fireplaces Number 2
Fireplaces Type Gas/Propane, Wood
Equipment Built-In Range, Dishwasher, Dryer, Oven - Wall, Range Hood, Refrigerator, Water Heater, Washer
Fireplace Y
Appliance Built-In Range, Dishwasher, Dryer, Oven - Wall, Range Hood, Refrigerator, Water Heater, Washer
Heat Source Natural Gas
Laundry Lower Floor
Exterior
Parking Features Garage - Front Entry, Basement Garage
Garage Spaces 1.0
Water Access N
Accessibility None
Attached Garage 1
Total Parking Spaces 1
Garage Y
Building
Story 3
Sewer Public Sewer
Water Public
Architectural Style Colonial
Level or Stories 3
Additional Building Above Grade
New Construction N
Schools
School District Montgomery County Public Schools
Others
Senior Community No
Tax ID 161301087598
Ownership Fee Simple
SqFt Source Assessor
Special Listing Condition Standard, Probate Listing
Read Less
Want to know what your home might be worth? Contact us for a FREE valuation!

Our team is ready to help you sell your home for the highest possible price ASAP

Bought with Victor L Bradford • RE/MAX Excellence Realty

GET MORE INFORMATION





