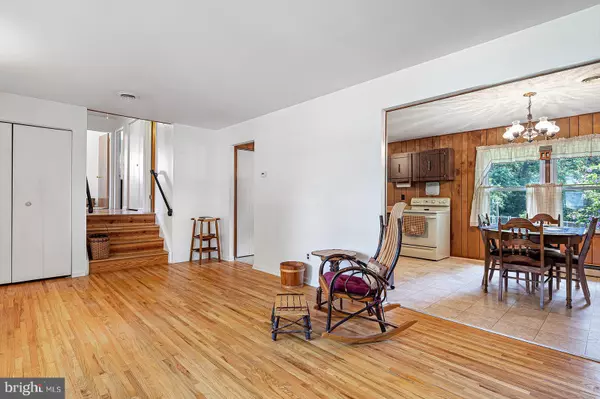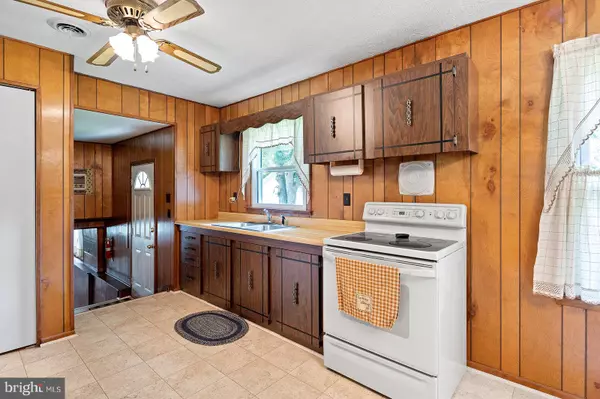$268,000
$268,000
For more information regarding the value of a property, please contact us for a free consultation.
251 OAKFIELD DR Newark, DE 19713
3 Beds
1 Bath
2,616 SqFt
Key Details
Sold Price $268,000
Property Type Single Family Home
Sub Type Detached
Listing Status Sold
Purchase Type For Sale
Square Footage 2,616 sqft
Price per Sqft $102
Subdivision Scottfield
MLS Listing ID DENC2003960
Sold Date 09/17/21
Style Split Level
Bedrooms 3
Full Baths 1
HOA Y/N N
Abv Grd Liv Area 1,600
Originating Board BRIGHT
Year Built 1976
Annual Tax Amount $2,216
Tax Year 2021
Lot Size 9,148 Sqft
Acres 0.21
Lot Dimensions 65.00 x 115.00
Property Description
This beautiful 3BD/1BA split sits on a huge lot backing onto wooded New Castle County for a private, park-like feel. Located just 7 minutes from the University of Delaware, this property is also minutes from Newark Stadium, shopping, dining, parks, and entertainment. Easy access to the Turnpike and Hwy 896 for an effortless commute.Also, assigned to the well-rated Newark Charter's 5-mile radius area.
Behind the manicured curb appeal, youll find yourself in an open living area with original hardwood flooring in pristine condition, a bright picture window (NEWER replacement windows throughout), adjoining the eat-in kitchen that is awaiting your personal touches. Retreat to one of the 3 spacious bedrooms with plenty of light and ample storage, or relax in the lower level lounge area.
Outside, rest, host, and entertain all summer long in your huge yard, perfect for summer cookouts. Two sheds complete the yard for plenty of outdoor tool storage. Let's not forget an added bonus of a whole house generator has been installed for extra peace of mind. This single-owner home has been meticulously cared for and loved for - book your showing of this rare find today!
Location
State DE
County New Castle
Area Newark/Glasgow (30905)
Zoning NC6.5
Rooms
Basement Full
Main Level Bedrooms 3
Interior
Hot Water Electric
Heating Baseboard - Electric
Cooling Central A/C
Flooring Hardwood, Ceramic Tile
Fireplaces Number 1
Heat Source Electric
Exterior
Garage Spaces 3.0
Water Access N
Accessibility None
Total Parking Spaces 3
Garage N
Building
Story 3
Sewer Public Sewer
Water Public
Architectural Style Split Level
Level or Stories 3
Additional Building Above Grade, Below Grade
New Construction N
Schools
School District Christina
Others
Senior Community No
Tax ID 11-006.40-068
Ownership Fee Simple
SqFt Source Assessor
Acceptable Financing Cash, Conventional, FHA
Listing Terms Cash, Conventional, FHA
Financing Cash,Conventional,FHA
Special Listing Condition Standard
Read Less
Want to know what your home might be worth? Contact us for a FREE valuation!

Our team is ready to help you sell your home for the highest possible price ASAP

Bought with Cristina Tlaseca • RE/MAX Premier Properties

GET MORE INFORMATION





