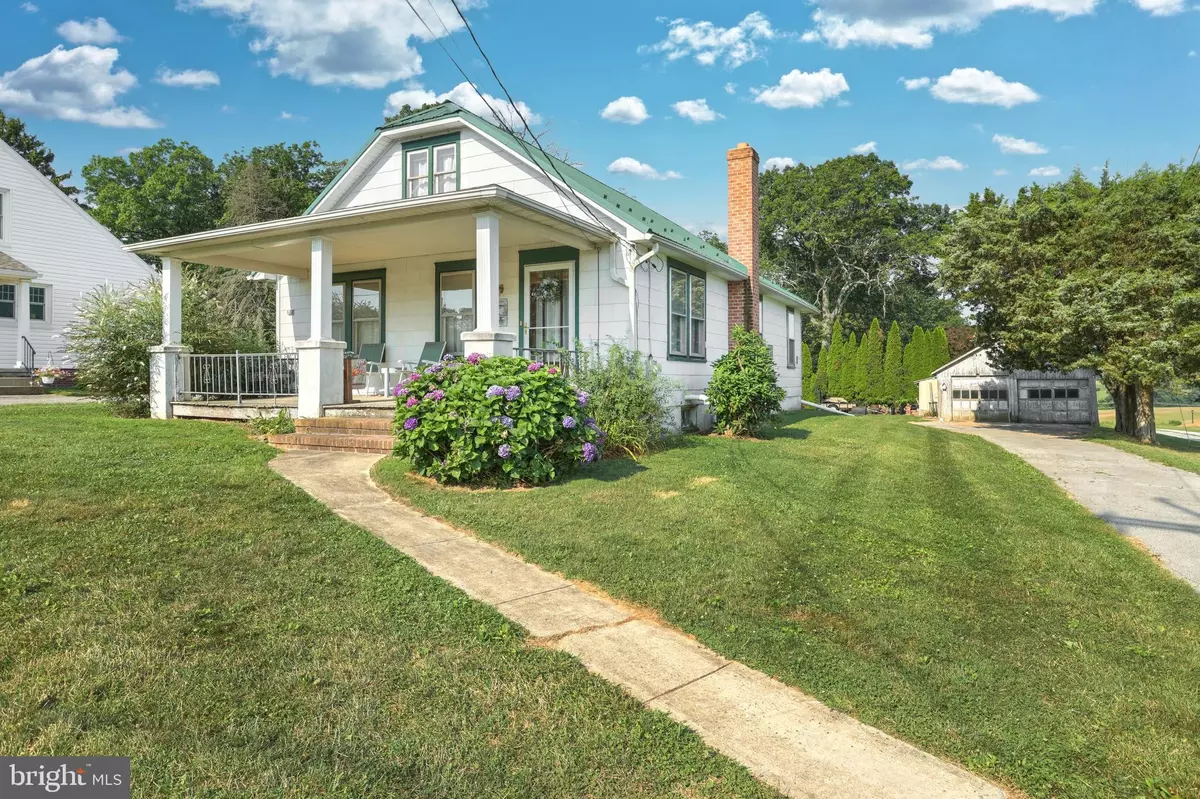$153,000
$150,000
2.0%For more information regarding the value of a property, please contact us for a free consultation.
17468 BARRENS RD N N Stewartstown, PA 17363
3 Beds
1 Bath
1,164 SqFt
Key Details
Sold Price $153,000
Property Type Single Family Home
Sub Type Detached
Listing Status Sold
Purchase Type For Sale
Square Footage 1,164 sqft
Price per Sqft $131
Subdivision Stewartstown
MLS Listing ID PAYK2003384
Sold Date 10/07/21
Style Cape Cod
Bedrooms 3
Full Baths 1
HOA Y/N N
Abv Grd Liv Area 1,164
Originating Board BRIGHT
Year Built 1938
Annual Tax Amount $3,704
Tax Year 2021
Lot Size 0.330 Acres
Acres 0.33
Property Description
This 3 to 4 bedroom, 1 full bath cape cod in Stewartstown is close to the MD line and has great potential for you to build equity fast! The home is in need of some cosmetic updates but they can be done over time. There are wood floors under the carpets but we are not sure of the conditions. Large garage with additions and electric but it is in need of a roof and at minimum paint.
So with a little money and some sweat, you could build equity in a market where that is difficult to do.
Location
State PA
County York
Area Hopewell Twp (15232)
Zoning RESIDENTIAL
Rooms
Other Rooms Living Room, Dining Room, Bedroom 2, Bedroom 3, Kitchen, Office
Basement Full
Main Level Bedrooms 1
Interior
Interior Features Carpet, Entry Level Bedroom, Floor Plan - Traditional, Kitchen - Galley, Wood Floors
Hot Water Electric
Heating Hot Water
Cooling Window Unit(s)
Flooring Carpet, Wood
Equipment Oven/Range - Electric, Refrigerator, Freezer, Washer, Dryer
Furnishings No
Fireplace N
Window Features Storm
Appliance Oven/Range - Electric, Refrigerator, Freezer, Washer, Dryer
Heat Source Natural Gas
Laundry Basement
Exterior
Parking Features Garage - Front Entry, Oversized
Garage Spaces 5.0
Water Access N
Roof Type Asphalt,Metal
Street Surface Black Top
Accessibility None
Road Frontage Public
Total Parking Spaces 5
Garage Y
Building
Story 1.5
Sewer On Site Septic
Water Well
Architectural Style Cape Cod
Level or Stories 1.5
Additional Building Above Grade, Below Grade
Structure Type Plaster Walls
New Construction N
Schools
Middle Schools South Eastern
High Schools Kennard-Dale
School District South Eastern
Others
Senior Community No
Tax ID 32-000-CK-0086-00-00000
Ownership Fee Simple
SqFt Source Assessor
Acceptable Financing Cash, Conventional
Horse Property N
Listing Terms Cash, Conventional
Financing Cash,Conventional
Special Listing Condition Standard
Read Less
Want to know what your home might be worth? Contact us for a FREE valuation!

Our team is ready to help you sell your home for the highest possible price ASAP

Bought with Brenda L. Franz • Iron Valley Real Estate of York County
GET MORE INFORMATION





