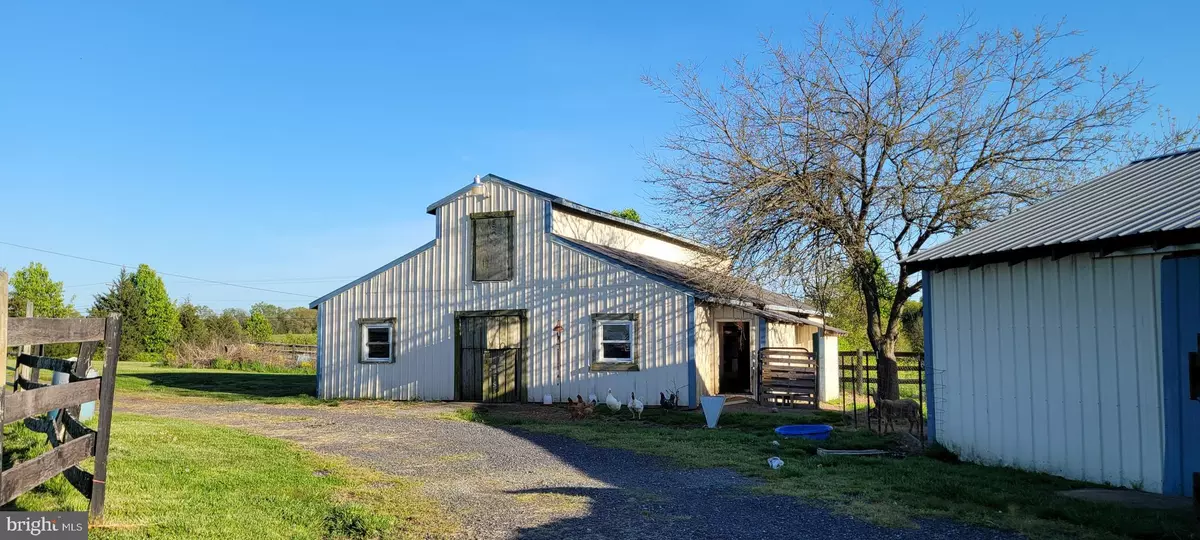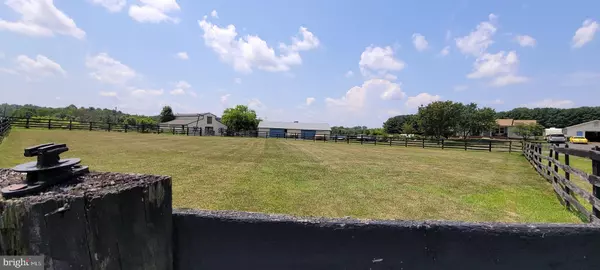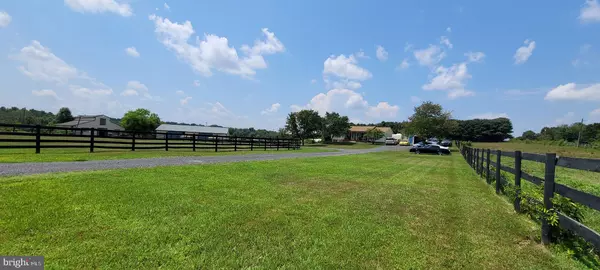$550,000
$550,000
For more information regarding the value of a property, please contact us for a free consultation.
15604 GLEN ELLA RD Culpeper, VA 22701
3 Beds
3 Baths
2,504 SqFt
Key Details
Sold Price $550,000
Property Type Single Family Home
Sub Type Detached
Listing Status Sold
Purchase Type For Sale
Square Footage 2,504 sqft
Price per Sqft $219
Subdivision Green Acres Horse Farm
MLS Listing ID VACU144338
Sold Date 09/28/21
Style Raised Ranch/Rambler
Bedrooms 3
Full Baths 3
HOA Y/N N
Abv Grd Liv Area 1,318
Originating Board BRIGHT
Year Built 1987
Annual Tax Amount $2,847
Tax Year 2021
Lot Size 22.820 Acres
Acres 22.82
Property Description
Come enjoy small-town country farm life on over 22 acres just outside the town of Culpeper. Bring your animals, plant some gardens (food, herbs, and flowers), and build your own family homestead. Options include a dream house, animal/farm business, or fixing up the tenant house (sold AS-IS). The tenant house is 3BR & 3BA with a finished walk-out basement. The tenant upgraded upstairs, but downstairs as was when purchased. Detached garage. Large storage barn. 7- Stall barn with a center aisle. Grass flat riding arena. Plenty of space to run a horse operation. Multiple large pastures. Restore the old gardens. The fence is existing but needs repair. Creek runs along the property line. The property is under "Land Use" - Hay. The property needs some TLC. With some elbow grease, this property can shine. Sold "AS IS". Drive-by or make an appointment. Please do not go on the property without an agent. Guard dogs on-premises.
Location
State VA
County Culpeper
Zoning RA
Rooms
Basement Full
Main Level Bedrooms 3
Interior
Hot Water Electric
Heating Heat Pump(s)
Cooling Heat Pump(s)
Equipment See Remarks
Heat Source Electric
Exterior
Parking Features Additional Storage Area, Garage - Front Entry
Garage Spaces 2.0
Fence Board
Water Access Y
View Panoramic, Pasture, Scenic Vista, Creek/Stream
Roof Type Asphalt
Street Surface Gravel,Dirt
Accessibility 2+ Access Exits
Total Parking Spaces 2
Garage Y
Building
Story 2
Sewer On Site Septic
Water Private, Well
Architectural Style Raised Ranch/Rambler
Level or Stories 2
Additional Building Above Grade, Below Grade
New Construction N
Schools
Elementary Schools Pearl Sample
Middle Schools Floyd T. Binns
High Schools Eastern View
School District Culpeper County Public Schools
Others
Senior Community No
Tax ID 42- - - -61
Ownership Fee Simple
SqFt Source Assessor
Acceptable Financing Conventional, Cash, Other
Horse Property Y
Horse Feature Horses Allowed, Paddock, Riding Ring, Stable(s)
Listing Terms Conventional, Cash, Other
Financing Conventional,Cash,Other
Special Listing Condition Standard
Read Less
Want to know what your home might be worth? Contact us for a FREE valuation!

Our team is ready to help you sell your home for the highest possible price ASAP

Bought with Carolina M Mosquera • Weichert, REALTORS

GET MORE INFORMATION





