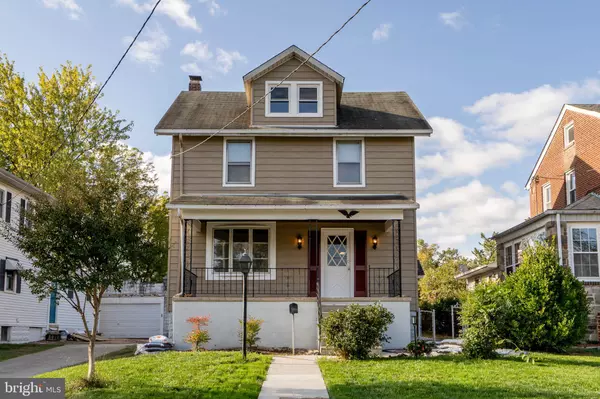$250,000
$262,000
4.6%For more information regarding the value of a property, please contact us for a free consultation.
1261 CIRCLE DR Baltimore, MD 21227
3 Beds
1 Bath
1,868 SqFt
Key Details
Sold Price $250,000
Property Type Single Family Home
Sub Type Detached
Listing Status Sold
Purchase Type For Sale
Square Footage 1,868 sqft
Price per Sqft $133
Subdivision Halethorpe
MLS Listing ID MDBC485588
Sold Date 06/02/20
Style Colonial
Bedrooms 3
Full Baths 1
HOA Y/N N
Abv Grd Liv Area 1,868
Originating Board BRIGHT
Year Built 1937
Annual Tax Amount $2,855
Tax Year 2020
Lot Size 10,500 Sqft
Acres 0.24
Property Description
VACANT! Easy to See! Back on the Market at $10,000 LESS than FHA Appraised Value! The buyer lost job just before settlement. Let this be YOUR gain! Highly motivated seller. Pre-Appraised. Beautiful 2 story home with full basement and full walk-up attic! This Craftsman home features some wonderful upgrades and additions! Pristine home with Great curb appeal with expansive front lawn, newly painted exterior and inviting front porch! Note that all of the 1st and 2nd floors are also newly painted as well. A large living room with new carpeting has a lovely decorative fireplace as a focal point. The living room connects to a huge dining room with new carpeting! Wonderful eat-in kitchen just remodeled with granite countertops, new cabinets, new flooring, and new Stainless Steel Appliances. You are going to love the family room addition off the back of the home! The fireplace in the family room is being sold as-is and might be perfect for a gas conversion! Large closet for storage or maybe even a future bath? You will find a nice deck off the family room which overlooks huge fenced backyard and brand new shed which matches the house and includes a heavy-duty ramp for a riding mower! To the left of the house is a newly paved shared driveway with dedicated parking for 2-3 vehicles. The basement is unfinished and features a rough-in for a half bath. A beautiful Old World Craftsmanship staircase leads up to three large bedrooms with beautiful wood floors. The full bath has just been upgraded and updated and looks great! Stairs from the full bath lead to a full Attic with 4 windows! Many windows in this home have been newly replaced. This home is primed and ready! You're missing the boat if you miss this one! Move right in!
Location
State MD
County Baltimore
Zoning 010
Rooms
Other Rooms Living Room, Dining Room, Bedroom 2, Bedroom 3, Kitchen, Family Room, Bedroom 1, Attic, Full Bath
Basement Other
Interior
Interior Features Attic, Carpet, Ceiling Fan(s), Dining Area, Floor Plan - Traditional, Formal/Separate Dining Room, Kitchen - Country, Kitchen - Eat-In, Kitchen - Table Space, Tub Shower, Wood Floors
Hot Water Electric
Heating Baseboard - Hot Water
Cooling Ceiling Fan(s)
Fireplaces Number 1
Equipment Built-In Microwave, Dishwasher, Disposal, Icemaker, Oven/Range - Gas, Refrigerator
Window Features Replacement
Appliance Built-In Microwave, Dishwasher, Disposal, Icemaker, Oven/Range - Gas, Refrigerator
Heat Source Natural Gas
Laundry Basement
Exterior
Exterior Feature Deck(s), Porch(es)
Fence Rear, Wire
Water Access N
Accessibility Other
Porch Deck(s), Porch(es)
Garage N
Building
Story 3+
Sewer Public Sewer
Water Public
Architectural Style Colonial
Level or Stories 3+
Additional Building Above Grade, Below Grade
New Construction N
Schools
Elementary Schools Arbutus
Middle Schools Arbutus
High Schools Lansdowne High & Academy Of Finance
School District Baltimore County Public Schools
Others
Senior Community No
Tax ID 04131318470940
Ownership Fee Simple
SqFt Source Assessor
Special Listing Condition Standard
Read Less
Want to know what your home might be worth? Contact us for a FREE valuation!

Our team is ready to help you sell your home for the highest possible price ASAP

Bought with Bonnie OKane • RE/MAX Advantage Realty
GET MORE INFORMATION





