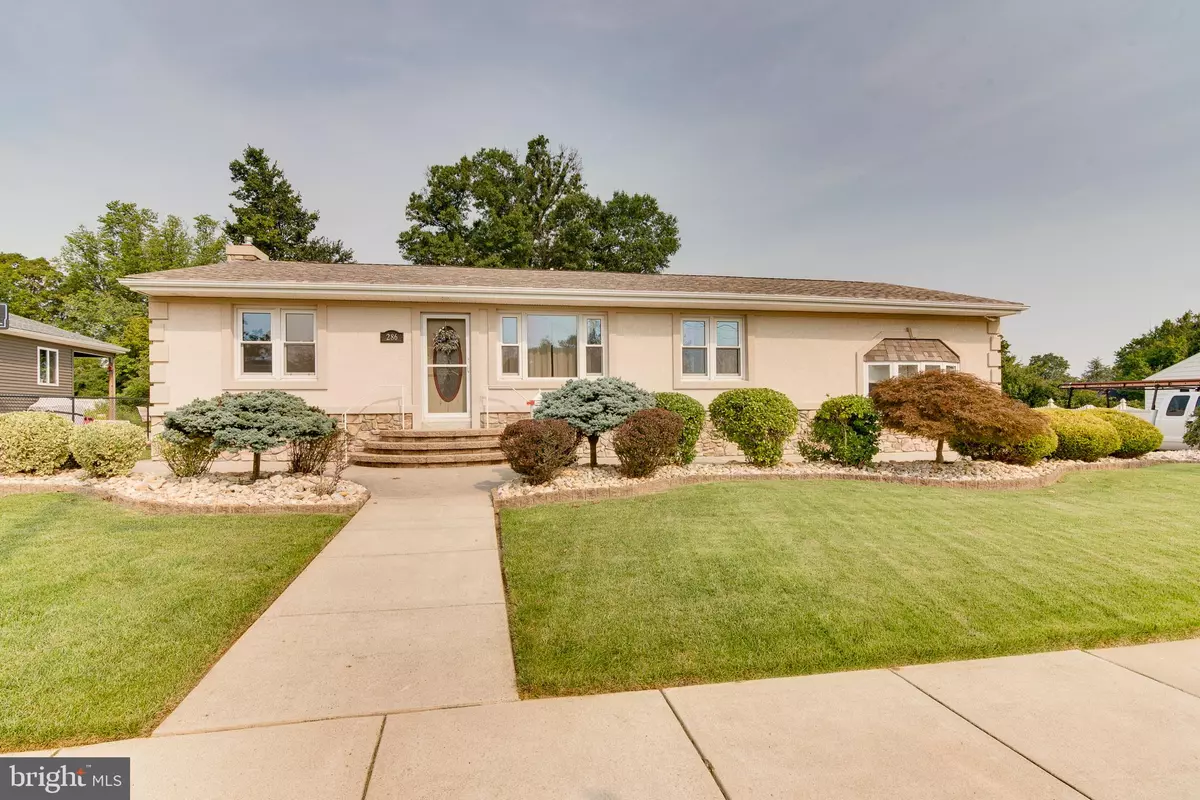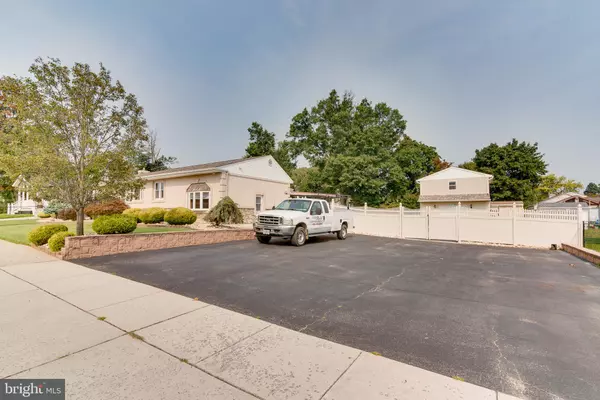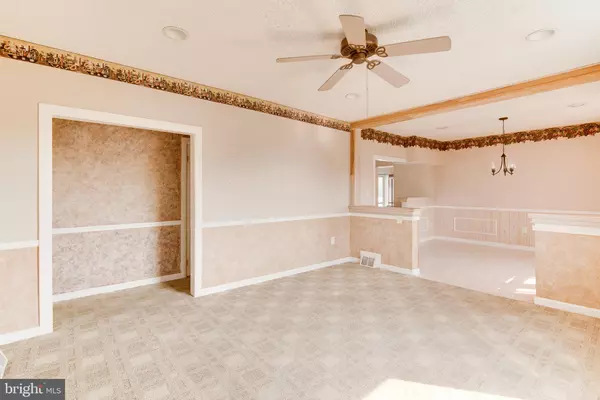$355,000
$349,900
1.5%For more information regarding the value of a property, please contact us for a free consultation.
286 EVERGREEN AVE Mantua, NJ 08051
3 Beds
2 Baths
1,752 SqFt
Key Details
Sold Price $355,000
Property Type Single Family Home
Sub Type Detached
Listing Status Sold
Purchase Type For Sale
Square Footage 1,752 sqft
Price per Sqft $202
MLS Listing ID NJGL2004880
Sold Date 10/29/21
Style Ranch/Rambler
Bedrooms 3
Full Baths 2
HOA Y/N N
Abv Grd Liv Area 1,752
Originating Board BRIGHT
Year Built 1950
Annual Tax Amount $6,814
Tax Year 2020
Lot Size 0.373 Acres
Acres 0.37
Lot Dimensions 125.00 x 130.00
Property Description
Welcome to Mantua Township ! This almost 2,000 square foot Rancher has so much to offer! Features : Three Bedrooms (Fourth bedroom / Bonus room) and Two full bathrooms. Living Room, Dining Room, Kitchen with Breakfast room, Dining room... all with one story living. Full finished basement with Family room perfect for your entertainment. Laundry room, as well as a separate space that could be used for a work-out room, office, or bedroom. Kitchenette area and gas fireplace with insert. Recessed lighting and ceiling fans throughout. Newer roof (7 years) , Brand new hot water heater, Heater and AC (all less then 3 years old) ! Large driveway which holds around 8 vehicles.
Inground swimming pool from Van Brill pools 16X32. 3.5-6.5 depth, Color changing pool lights, Salt water, Liner, Gas heater, Sand filter all upgraded 5 years ago. 20x20x20 two story detached garage. 2 8x10 Sheds. Cast iron landscape lighting, Sprinkler system front and back yard, and EP Henry pavers with Pit. Too many things to list! Close to all major highways and Shopping. Don't miss out! Call today, don't delay!
Location
State NJ
County Gloucester
Area Mantua Twp (20810)
Zoning RES
Rooms
Other Rooms Living Room, Dining Room, Bedroom 2, Bedroom 3, Kitchen, Family Room, Breakfast Room, Bedroom 1, Bonus Room
Basement Full, Fully Finished
Main Level Bedrooms 3
Interior
Hot Water Natural Gas
Heating Forced Air
Cooling Central A/C, Ceiling Fan(s)
Heat Source Natural Gas
Exterior
Parking Features Garage - Front Entry, Garage - Side Entry, Garage Door Opener, Inside Access, Additional Storage Area, Oversized
Garage Spaces 10.0
Fence Vinyl, Fully
Pool Saltwater
Water Access N
Accessibility None
Total Parking Spaces 10
Garage Y
Building
Lot Description Cleared, Level, Poolside, Rear Yard, SideYard(s)
Story 1
Foundation Other
Sewer Public Sewer
Water Public
Architectural Style Ranch/Rambler
Level or Stories 1
Additional Building Above Grade, Below Grade
New Construction N
Schools
Elementary Schools Clearview
Middle Schools Clearview Regional M.S.
High Schools Clearview Regional H.S.
School District Clearview Regional Schools
Others
Pets Allowed Y
Senior Community No
Tax ID 10-00104-00008
Ownership Fee Simple
SqFt Source Assessor
Acceptable Financing Cash, FHA, Conventional
Listing Terms Cash, FHA, Conventional
Financing Cash,FHA,Conventional
Special Listing Condition Standard
Pets Allowed Cats OK, Dogs OK
Read Less
Want to know what your home might be worth? Contact us for a FREE valuation!

Our team is ready to help you sell your home for the highest possible price ASAP

Bought with Denise Woerner • RE/MAX Preferred - Mullica Hill

GET MORE INFORMATION





