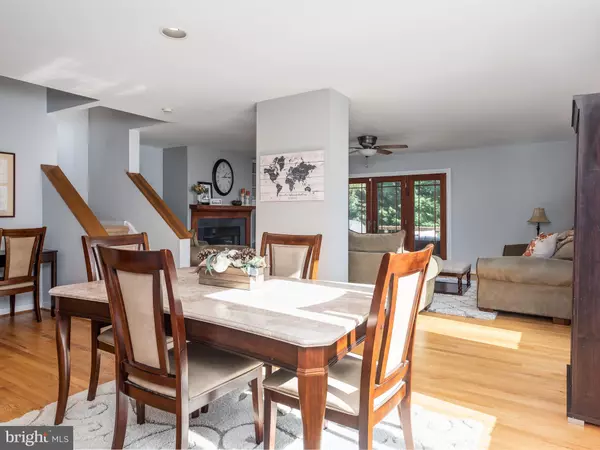$400,000
$389,900
2.6%For more information regarding the value of a property, please contact us for a free consultation.
253 STEEPLECHASE CIR Wilmington, DE 19808
3 Beds
4 Baths
3,965 SqFt
Key Details
Sold Price $400,000
Property Type Townhouse
Sub Type End of Row/Townhouse
Listing Status Sold
Purchase Type For Sale
Square Footage 3,965 sqft
Price per Sqft $100
Subdivision Limestone Hills
MLS Listing ID DENC522180
Sold Date 09/01/21
Style Contemporary
Bedrooms 3
Full Baths 3
Half Baths 1
HOA Fees $22/ann
HOA Y/N Y
Abv Grd Liv Area 3,200
Originating Board BRIGHT
Year Built 1990
Annual Tax Amount $3,679
Tax Year 2020
Lot Size 5,663 Sqft
Acres 0.13
Lot Dimensions 35.50 x 121.30
Property Description
Welcome home to 253 Steeplechase Circle, a wonderful 3 bedroom, 3.5 bath end unit, brick townhome, located in one of Pike Creek's most popular neighborhoods, Limestone Hills. The main floor features plenty of living space, with a nice flow from room to room, and a powder room. The kitchen is welcoming with cork flooring, skylights, granite countertops, stainless steel appliances, and an eat-in area. The family room is spacious with a wood-burning fireplace, built-ins, and custom Pella doors opening to a private deck. The private Primary bedroom and ensuite bathroom is the perfect place to relax and unwind. The second bedroom offers ample storage with double closets. For ease of use, the laundry area is conveniently placed off of the bedrooms. The third floor is a great space for an extra bedroom or flex space with a well-appointed bathroom. Enjoy the full basement for storage and extra living space for an office or home gym. Close proximity to shopping centers and schools in Hockessin and Pike Creek. Schedule your tour today!
Location
State DE
County New Castle
Area Elsmere/Newport/Pike Creek (30903)
Zoning NCPUD
Rooms
Other Rooms Dining Room, Primary Bedroom, Bedroom 3, Kitchen, Family Room, Basement, Bedroom 1, Bathroom 1, Bathroom 2, Bathroom 3
Basement Full
Interior
Interior Features Built-Ins, Kitchen - Eat-In, Skylight(s), Dining Area, Wood Floors
Hot Water Electric
Heating Heat Pump(s)
Cooling Central A/C
Fireplaces Number 1
Fireplaces Type Wood
Equipment Oven/Range - Electric, Stainless Steel Appliances, Disposal, Dishwasher, Built-In Microwave
Furnishings No
Fireplace Y
Window Features Energy Efficient,Skylights
Appliance Oven/Range - Electric, Stainless Steel Appliances, Disposal, Dishwasher, Built-In Microwave
Heat Source Electric
Laundry Upper Floor
Exterior
Parking Features Garage Door Opener, Inside Access
Garage Spaces 5.0
Water Access N
Roof Type Pitched
Accessibility None
Attached Garage 2
Total Parking Spaces 5
Garage Y
Building
Story 2.5
Sewer Public Septic
Water Public
Architectural Style Contemporary
Level or Stories 2.5
Additional Building Above Grade, Below Grade
New Construction N
Schools
School District Red Clay Consolidated
Others
Pets Allowed Y
Senior Community No
Tax ID 08-031.10-207
Ownership Fee Simple
SqFt Source Assessor
Acceptable Financing Cash, Conventional
Horse Property N
Listing Terms Cash, Conventional
Financing Cash,Conventional
Special Listing Condition Standard
Pets Allowed No Pet Restrictions
Read Less
Want to know what your home might be worth? Contact us for a FREE valuation!

Our team is ready to help you sell your home for the highest possible price ASAP

Bought with Jack Sanderson • Patterson-Schwartz-Hockessin
GET MORE INFORMATION





