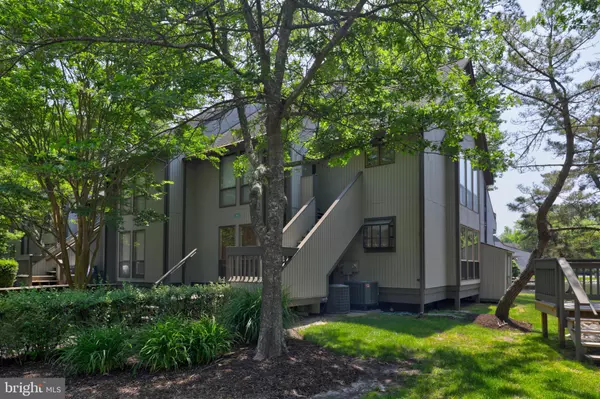$440,000
$424,900
3.6%For more information regarding the value of a property, please contact us for a free consultation.
39685 ROUND ROBIN WAY #3502 Bethany Beach, DE 19930
2 Beds
2 Baths
7.39 Acres Lot
Key Details
Sold Price $440,000
Property Type Condo
Sub Type Condo/Co-op
Listing Status Sold
Purchase Type For Sale
Subdivision Sea Colony West
MLS Listing ID DESU183894
Sold Date 08/02/21
Style Contemporary
Bedrooms 2
Full Baths 2
Condo Fees $1,295/qua
HOA Y/N N
Originating Board BRIGHT
Land Lease Amount 2000.0
Land Lease Frequency Annually
Year Built 1981
Annual Tax Amount $814
Tax Year 2020
Lot Size 7.390 Acres
Acres 7.39
Lot Dimensions 0.00 x 0.00
Property Description
REFRESHING RETREAT" Escape, relax and unwind on your very own private massive deck overlooking one of Sea Colonys most serene and picture-perfect ponds. Enjoy the inspiring waterfront views, the mesmerizing sounds of the fountains and the SC famous swans frolicking before you. This pleasant and pristine END two bedroom and two full baths home is conveniently located on the first level, plus the home offers additional space and natural lighting in the dining area. Property highlights in this home include many improvements/renovations such as a fully renovated kitchen with white cabinetry, granite countertops, updated appliances, recessed lighting and tile flooring. Both bathrooms are completely updated with neutral colored tile surrounds and decorative tiles, new vanities and flooring. Additional features include all new interior paneled doors, new hot water heater and nicely appointed furnishings throughout. Only steps to outdoor pools, tennis, and an easy stroll to a private beach and Sea Colony Marketplace. Lovingly cared for and enjoyed and never rented. Now its time for you to make your memories in this waterfront gem.
Location
State DE
County Sussex
Area Baltimore Hundred (31001)
Zoning HR-1
Rooms
Main Level Bedrooms 2
Interior
Interior Features Breakfast Area, Carpet, Combination Dining/Living, Combination Kitchen/Dining, Entry Level Bedroom, Floor Plan - Open, Recessed Lighting, Stall Shower, Tub Shower, Upgraded Countertops, Window Treatments
Hot Water Electric
Heating Forced Air
Cooling Central A/C
Furnishings Yes
Heat Source Electric
Laundry Washer In Unit, Dryer In Unit
Exterior
Exterior Feature Deck(s)
Garage Spaces 1.0
Parking On Site 1
Amenities Available Basketball Courts, Beach, Cable, Common Grounds, Exercise Room, Fitness Center, Jog/Walk Path, Lake, Pool - Indoor, Pool - Outdoor, Reserved/Assigned Parking, Sauna, Security, Swimming Pool, Tennis - Indoor, Tennis Courts, Tot Lots/Playground
Water Access N
View Pond
Roof Type Architectural Shingle
Accessibility Level Entry - Main
Porch Deck(s)
Total Parking Spaces 1
Garage N
Building
Lot Description Corner, Landscaping, Pond
Story 1
Unit Features Garden 1 - 4 Floors
Sewer Public Sewer
Water Public
Architectural Style Contemporary
Level or Stories 1
Additional Building Above Grade, Below Grade
New Construction N
Schools
School District Indian River
Others
Pets Allowed Y
HOA Fee Include Common Area Maintenance,Ext Bldg Maint,Health Club,High Speed Internet,Insurance,Lawn Maintenance,Management,Reserve Funds,Road Maintenance,Water,Trash
Senior Community No
Tax ID 134-17.00-52.06-3502
Ownership Land Lease
SqFt Source Assessor
Special Listing Condition Standard
Pets Allowed Cats OK, Dogs OK, Case by Case Basis
Read Less
Want to know what your home might be worth? Contact us for a FREE valuation!

Our team is ready to help you sell your home for the highest possible price ASAP

Bought with Rich Meadows III • Keller Williams Realty

GET MORE INFORMATION





