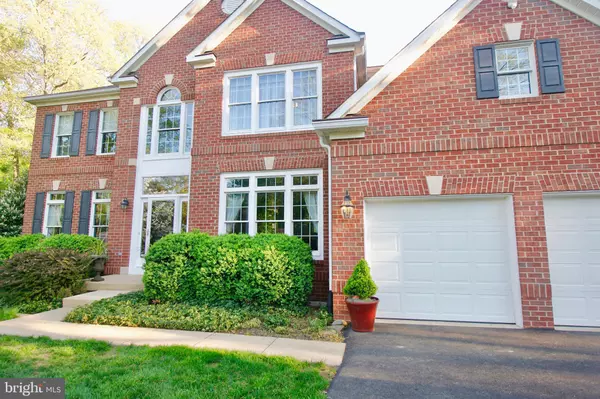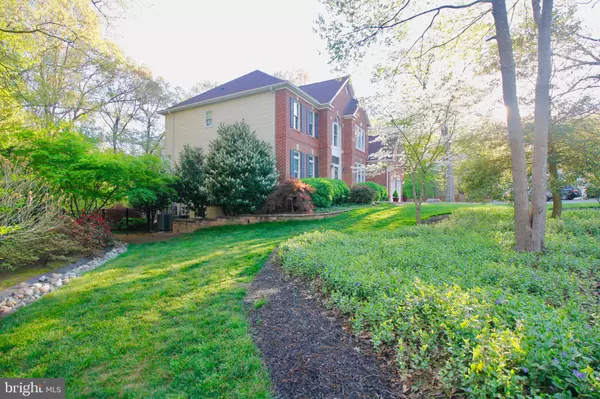$805,000
$739,900
8.8%For more information regarding the value of a property, please contact us for a free consultation.
12413 SILENT WOLF DR Manassas, VA 20112
5 Beds
4 Baths
4,610 SqFt
Key Details
Sold Price $805,000
Property Type Single Family Home
Sub Type Detached
Listing Status Sold
Purchase Type For Sale
Square Footage 4,610 sqft
Price per Sqft $174
Subdivision Gingerwood
MLS Listing ID VAPW521914
Sold Date 06/28/21
Style Colonial,Contemporary
Bedrooms 5
Full Baths 3
Half Baths 1
HOA Fees $22/ann
HOA Y/N Y
Abv Grd Liv Area 3,543
Originating Board BRIGHT
Year Built 1994
Available Date 2021-05-27
Annual Tax Amount $7,454
Tax Year 2021
Lot Size 1.017 Acres
Acres 1.02
Property Sub-Type Detached
Property Description
Come and See this Beautiful Well Maintained 5 Bedroom 3 Level Colonial Estate on 1 acre with manicured lawn front and back!. Drive up to see this Regal Estate down the Long Driveway. Wonderfully hardscape all over. Recent Gourmet Kitchen with custom features. Formal Dining Room. House was recently Painted Top to Bottom. Recently installed Carpet 3 months ago. Screened Porch/Deck off Kitchen area. Large Partially Finished Basement with Plenty of Space with Wet Bar Area for Entertaining. Driveway was repaved in 2020. Recent HVAC System is 4 years old. Roof is 5 Years Old. 2 Car Garage. Property is on Public Water. The Septic System is New as of 2021. You will love this beautifully landscaped front yard and rear yard too! See the flowers in bloom. Installed Sprinkler system.
Location
State VA
County Prince William
Zoning SR1
Rooms
Basement Full, Fully Finished, Rear Entrance
Interior
Interior Features Butlers Pantry, Carpet, Chair Railings, Crown Moldings, Family Room Off Kitchen, Floor Plan - Traditional, Formal/Separate Dining Room, Kitchen - Gourmet, Kitchen - Island, Walk-in Closet(s)
Hot Water Natural Gas
Heating Central
Cooling Central A/C
Flooring Hardwood, Carpet
Fireplaces Number 2
Fireplaces Type Fireplace - Glass Doors
Equipment Dishwasher, Disposal, Dryer, Oven - Single, Refrigerator, Washer, Water Heater, Cooktop
Fireplace Y
Appliance Dishwasher, Disposal, Dryer, Oven - Single, Refrigerator, Washer, Water Heater, Cooktop
Heat Source Natural Gas
Laundry Main Floor
Exterior
Parking Features Garage - Front Entry, Garage Door Opener
Garage Spaces 6.0
Fence Fully
Utilities Available Cable TV, Natural Gas Available
Water Access N
View Trees/Woods
Roof Type Architectural Shingle
Street Surface Paved,Black Top
Accessibility None
Attached Garage 2
Total Parking Spaces 6
Garage Y
Building
Story 3
Sewer Public Septic
Water Public
Architectural Style Colonial, Contemporary
Level or Stories 3
Additional Building Above Grade, Below Grade
New Construction N
Schools
Elementary Schools Marshall
Middle Schools Benton
High Schools Charles J. Colgan Senior
School District Prince William County Public Schools
Others
Pets Allowed Y
Senior Community No
Tax ID 7993-13-9683
Ownership Fee Simple
SqFt Source Assessor
Acceptable Financing Cash, Conventional, FHA, VA
Horse Property N
Listing Terms Cash, Conventional, FHA, VA
Financing Cash,Conventional,FHA,VA
Special Listing Condition Standard
Pets Allowed No Pet Restrictions
Read Less
Want to know what your home might be worth? Contact us for a FREE valuation!

Our team is ready to help you sell your home for the highest possible price ASAP

Bought with Deborah L Gorham • Samson Properties
GET MORE INFORMATION





