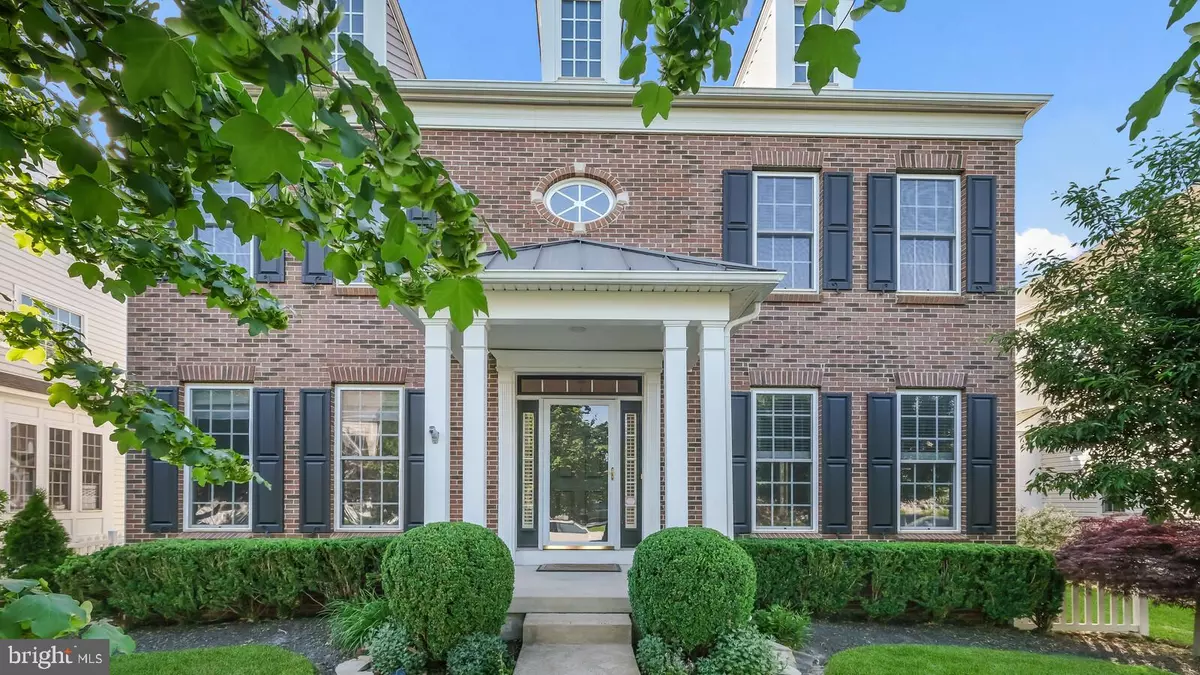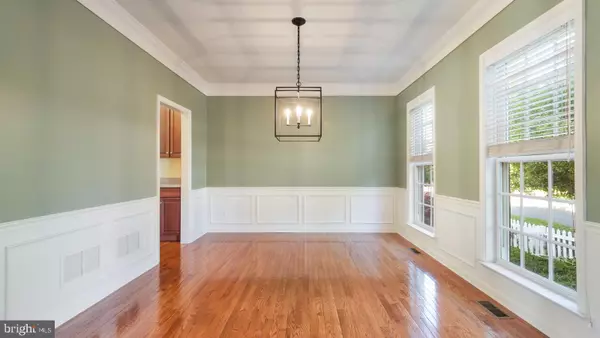$589,000
$589,000
For more information regarding the value of a property, please contact us for a free consultation.
28 CROFT DR Fountainville, PA 18923
4 Beds
5 Baths
2,806 SqFt
Key Details
Sold Price $589,000
Property Type Single Family Home
Sub Type Detached
Listing Status Sold
Purchase Type For Sale
Square Footage 2,806 sqft
Price per Sqft $209
Subdivision Bedminster Square
MLS Listing ID PABU528112
Sold Date 07/08/21
Style Colonial
Bedrooms 4
Full Baths 4
Half Baths 1
HOA Fees $92/mo
HOA Y/N Y
Abv Grd Liv Area 2,806
Originating Board BRIGHT
Year Built 2005
Annual Tax Amount $6,610
Tax Year 2020
Lot Size 6,201 Sqft
Acres 0.14
Lot Dimensions 55.00 x 113.00
Property Sub-Type Detached
Property Description
Welcome to 28 Croft Drive...the ONLY Brick Front Colonial in desirable "Bedminster Square"! Looking for a FIRST FLOOR Master Suite? This 4 Bedroom/4.5 bath OPEN Concept Home feels Light, Bright and Airy Throughout. Beautiful Upgrades include Thick Crown Molding Throughout, High End Lighting, French Doors, Stunning Built-in and Fresh Paint Colors! Enter the Gracious Foyer with Light- Filled Dining Room with White Box Molding and Stunning Wrought Iron Chandelier. The Convenient Office is just off the Foyer with French Doors and Office Furniture that is included! The Gourmet Kitchen is OPEN to the TWO Story GREAT ROOM with Fireplace, WHITE Custom Floor to Ceiling Millwork plus a WALL of Windows with Views of your own Courtyard. The Kitchen features Corian Countertops, Stainless Appliances, Sweet Breakfast Area PLUS a Butler's Pantry. The First Floor Master Suite features an ENTIRE Wall of Built-ins so no dresser is needed! A luxurious Full Bath with Soaking Tub and a Walk-in Closet complete the Master Suite. The Dramatic Staircase leads to 3 More Bedrooms plus a LOFT Space that could be used as an office or sitting area or exercise area. Two Bedrooms share a Jack-n-Jill Bath while the 3rd Princess Bedroom has its own "en-suite" Bathroom! Downstairs, you'll find the Finished Basement with Gas Fireplace, TV with Surround Sound (included!), Carpet and FULL BATH. Large Storage Room with Upgraded Electric too. Spend your evenings relaxing in your Private Courtyard with Firepit and Trellis. Beautiful Flowering Trees and plantings complete the "Right Sized" yard. Two Car Garage. Enjoy Bedminster Square's many Walking Trails, Playgrounds, Rock Climbing Wall, Basketball and Tennis Courts! Convenient Location minutes from Doylestown and close to Historic Dublin with its new revitalization. Welcome Home!
Location
State PA
County Bucks
Area Bedminster Twp (10101)
Zoning R3
Rooms
Other Rooms Dining Room, Primary Bedroom, Bedroom 2, Bedroom 3, Bedroom 4, Kitchen, Game Room, Foyer, Great Room, Laundry, Loft, Office, Media Room, Bathroom 2, Bathroom 3, Primary Bathroom, Full Bath, Half Bath
Basement Full, Fully Finished
Main Level Bedrooms 1
Interior
Interior Features Built-Ins, Butlers Pantry, Ceiling Fan(s), Entry Level Bedroom, Family Room Off Kitchen, Crown Moldings, Formal/Separate Dining Room, Kitchen - Eat-In, Pantry, Primary Bath(s), Soaking Tub, Stall Shower, Upgraded Countertops, Walk-in Closet(s), Window Treatments, Wood Floors
Hot Water Natural Gas
Heating Forced Air
Cooling Central A/C
Flooring Hardwood, Carpet, Ceramic Tile
Fireplaces Number 2
Fireplaces Type Gas/Propane
Equipment Built-In Microwave, Dishwasher, Disposal, Oven - Self Cleaning, Refrigerator, Stainless Steel Appliances
Furnishings No
Fireplace Y
Appliance Built-In Microwave, Dishwasher, Disposal, Oven - Self Cleaning, Refrigerator, Stainless Steel Appliances
Heat Source Natural Gas
Laundry Main Floor
Exterior
Exterior Feature Patio(s)
Parking Features Garage - Rear Entry, Inside Access
Garage Spaces 2.0
Fence Picket
Utilities Available Cable TV
Water Access N
Accessibility None
Porch Patio(s)
Attached Garage 2
Total Parking Spaces 2
Garage Y
Building
Lot Description Landscaping
Story 2
Sewer Public Sewer
Water Public
Architectural Style Colonial
Level or Stories 2
Additional Building Above Grade, Below Grade
Structure Type 2 Story Ceilings,Dry Wall,Tray Ceilings
New Construction N
Schools
School District Pennridge
Others
Pets Allowed Y
HOA Fee Include Common Area Maintenance,Trash
Senior Community No
Tax ID 01-017-024
Ownership Fee Simple
SqFt Source Assessor
Acceptable Financing Conventional, Cash
Horse Property N
Listing Terms Conventional, Cash
Financing Conventional,Cash
Special Listing Condition Standard
Pets Allowed Cats OK, Dogs OK
Read Less
Want to know what your home might be worth? Contact us for a FREE valuation!

Our team is ready to help you sell your home for the highest possible price ASAP

Bought with Douglas E. Raitt • Class-Harlan Real Estate
GET MORE INFORMATION





