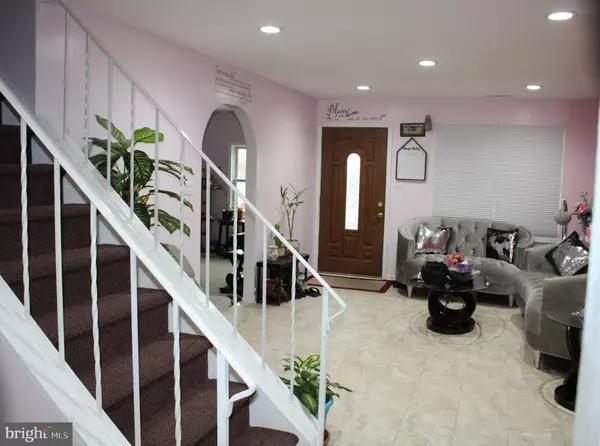$357,000
$375,000
4.8%For more information regarding the value of a property, please contact us for a free consultation.
19 COUNTRY LANE WAY Philadelphia, PA 19115
3 Beds
3 Baths
2,250 SqFt
Key Details
Sold Price $357,000
Property Type Single Family Home
Sub Type Twin/Semi-Detached
Listing Status Sold
Purchase Type For Sale
Square Footage 2,250 sqft
Price per Sqft $158
Subdivision Krewstown
MLS Listing ID PAPH2059396
Sold Date 02/23/22
Style Contemporary
Bedrooms 3
Full Baths 2
Half Baths 1
HOA Fees $46/ann
HOA Y/N Y
Abv Grd Liv Area 2,250
Originating Board BRIGHT
Year Built 1987
Annual Tax Amount $3,271
Tax Year 2021
Lot Size 3,360 Sqft
Acres 0.08
Lot Dimensions 32.00 x 105.00
Property Description
This spacious twin house in highly desirable Pine Valley area within the country lane community offers 3 bedrooms and 2 full baths and one-half bath. The main level features a gorgeous living room and a formal dining room with sliding doors that lead to a fenced-in backyard with a patio. Kitchen with granite countertop and breakfast bar. Tile/carpet flooring of the entire house is less than 2 years old. All windows of the house have been replaced in January 2020. Most of the house have been freshly painted within past two years. Garage has been converted to family room/office room/entertainment room. Main level also has a beautifully maintained powder room. Moving onto the upper level, the spacious master suite offers a walk-in closet and a full master bath. The second floor also includes two additional bedrooms with closets, a full hall bath and a laundry area. All bedrooms with ceiling fans and lights, which can be operated with remote control. This property is conveniently located near playgrounds, tennis courts, swim club, shopping malls, public transportation and has access to all major roads. *Photos will be uploaded soon*
Location
State PA
County Philadelphia
Area 19115 (19115)
Zoning RSA2
Rooms
Other Rooms Living Room, Dining Room, Bedroom 2, Bedroom 3, Kitchen, Family Room, Bedroom 1, Laundry, Full Bath, Half Bath
Interior
Interior Features Carpet, Ceiling Fan(s), Dining Area, Walk-in Closet(s), Store/Office
Hot Water Natural Gas
Heating Forced Air
Cooling Central A/C
Equipment Dishwasher, Dryer, Microwave, Refrigerator, Stove, Washer
Fireplace N
Window Features Energy Efficient
Appliance Dishwasher, Dryer, Microwave, Refrigerator, Stove, Washer
Heat Source Natural Gas
Laundry Upper Floor
Exterior
Garage Spaces 2.0
Amenities Available Swimming Pool
Water Access N
Accessibility None
Total Parking Spaces 2
Garage N
Building
Story 2
Foundation Other
Sewer Public Sewer
Water Public
Architectural Style Contemporary
Level or Stories 2
Additional Building Above Grade, Below Grade
New Construction N
Schools
Elementary Schools Anne Frank
Middle Schools Baldi
High Schools George Washington
School District The School District Of Philadelphia
Others
Pets Allowed N
HOA Fee Include Common Area Maintenance,Snow Removal
Senior Community No
Tax ID 581315729
Ownership Fee Simple
SqFt Source Assessor
Acceptable Financing Cash, Conventional, FHA, VA, Other
Listing Terms Cash, Conventional, FHA, VA, Other
Financing Cash,Conventional,FHA,VA,Other
Special Listing Condition Standard
Read Less
Want to know what your home might be worth? Contact us for a FREE valuation!

Our team is ready to help you sell your home for the highest possible price ASAP

Bought with Shaju M George • Emmanuel Realty

GET MORE INFORMATION





