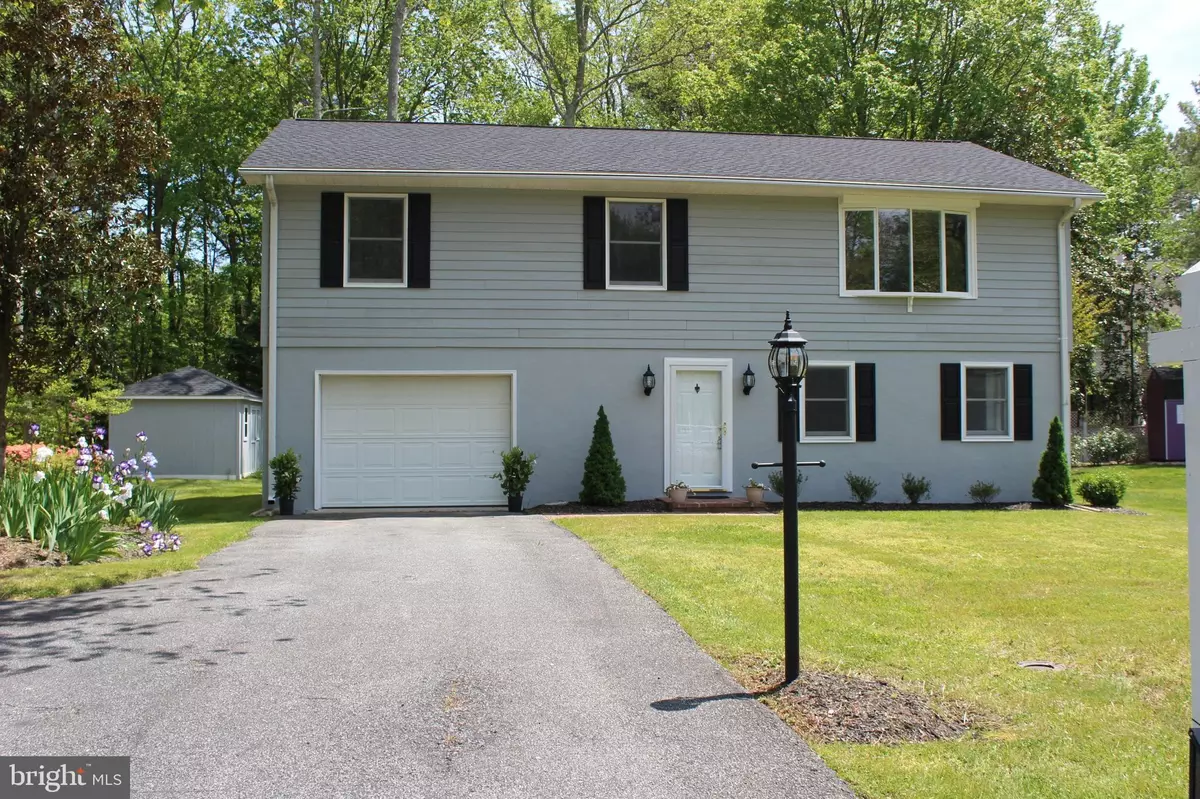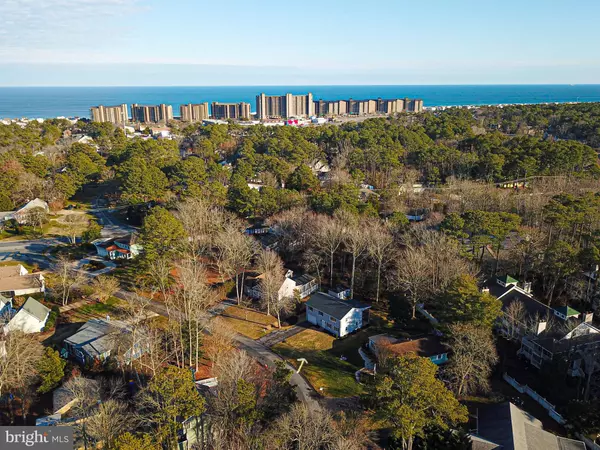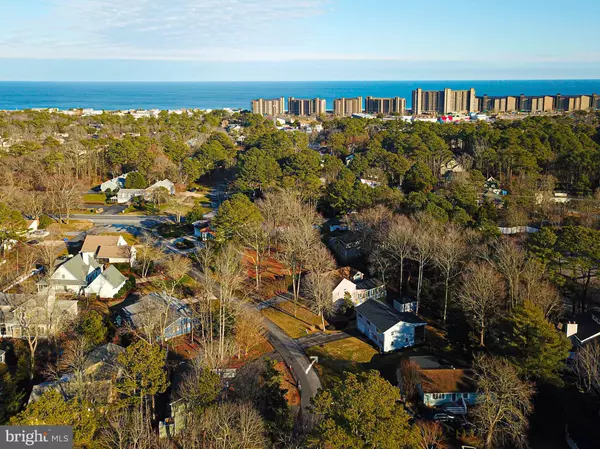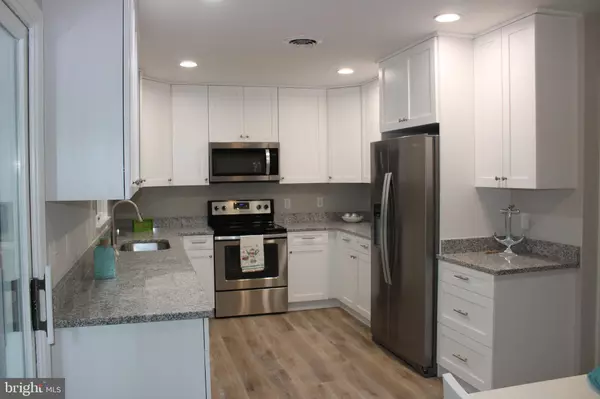$549,900
$549,900
For more information regarding the value of a property, please contact us for a free consultation.
33324 WALSTON WALK CT Bethany Beach, DE 19930
4 Beds
3 Baths
8,712 Sqft Lot
Key Details
Sold Price $549,900
Property Type Single Family Home
Sub Type Detached
Listing Status Sold
Purchase Type For Sale
Subdivision Walston Walk
MLS Listing ID DESU155280
Sold Date 09/08/20
Style Coastal
Bedrooms 4
Full Baths 2
Half Baths 1
HOA Y/N N
Originating Board BRIGHT
Year Built 1984
Annual Tax Amount $648
Tax Year 2019
Lot Size 8,712 Sqft
Acres 0.2
Lot Dimensions 69.00 x 129.00
Property Description
Extensively remodeled home located only 4 blocks to the ocean is a treasure. This home has a new roof, HVAC, flooring, an upgraded kitchen with white cabinetry, stainless steel appliances and granite counter tops, freshly painted throughout including vanities, doors, exterior, new light and plumbing fixtures and new landscaping. This home looks amazing and you will not be disappointed. Entering the lower level you will find a bright and sunny family room, bedroom, 1/2 bath, large laundry room plus a super large deck. Located on the 2nd floor is a spacious living room, beautiful new kitchen and dining area, 2 nice size guest rooms and a spacious ensuite. Off the dining/kitchen area is a large screened porch and deck - great for dining out or relaxing to catch those last minute southern sun rays. Located on a quiet cul-de-sac, there is plenty of room for a game of touch football in the back yard after dinner and there is a large shed for all your beach chairs and games. This is a perfect beach getaway or a home for year round enjoyment. Rental potential $22,000-$25,000 per season.
Location
State DE
County Sussex
Area Baltimore Hundred (31001)
Zoning 1190
Rooms
Other Rooms Living Room, Primary Bedroom, Kitchen, Family Room, Laundry
Main Level Bedrooms 1
Interior
Interior Features Combination Kitchen/Dining, Entry Level Bedroom, Kitchen - Gourmet, Recessed Lighting, Stall Shower, Upgraded Countertops, Attic
Hot Water Electric
Heating Heat Pump(s)
Cooling Central A/C
Flooring Laminated
Equipment Built-In Microwave, Dishwasher, Dryer, Icemaker, Oven/Range - Electric, Refrigerator, Stainless Steel Appliances, Washer, Water Heater
Furnishings No
Fireplace N
Window Features Screens,Bay/Bow
Appliance Built-In Microwave, Dishwasher, Dryer, Icemaker, Oven/Range - Electric, Refrigerator, Stainless Steel Appliances, Washer, Water Heater
Heat Source Electric
Laundry Lower Floor
Exterior
Exterior Feature Deck(s), Porch(es), Screened
Parking Features Garage - Front Entry, Garage Door Opener
Garage Spaces 1.0
Utilities Available Cable TV Available, Phone Available
Water Access N
Roof Type Asphalt
Street Surface Black Top
Accessibility None
Porch Deck(s), Porch(es), Screened
Road Frontage Private
Attached Garage 1
Total Parking Spaces 1
Garage Y
Building
Story 2
Foundation Concrete Perimeter
Sewer Public Sewer
Water Public
Architectural Style Coastal
Level or Stories 2
Additional Building Above Grade, Below Grade
Structure Type Dry Wall
New Construction N
Schools
School District Indian River
Others
Senior Community No
Tax ID 134-17.11-56.00
Ownership Fee Simple
SqFt Source Assessor
Security Features Smoke Detector
Special Listing Condition Standard
Read Less
Want to know what your home might be worth? Contact us for a FREE valuation!

Our team is ready to help you sell your home for the highest possible price ASAP

Bought with VICKIE YORK • VICKIE YORK AT THE BEACH REALTY
GET MORE INFORMATION





