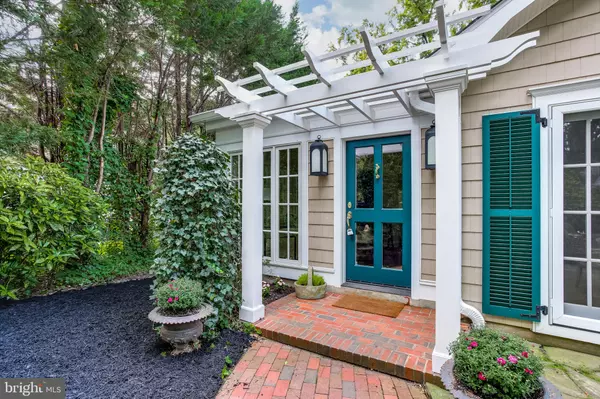$750,000
$749,900
For more information regarding the value of a property, please contact us for a free consultation.
102 EVERGREEN RD Severna Park, MD 21146
3 Beds
2 Baths
1,454 SqFt
Key Details
Sold Price $750,000
Property Type Single Family Home
Sub Type Detached
Listing Status Sold
Purchase Type For Sale
Square Footage 1,454 sqft
Price per Sqft $515
Subdivision Severna Park
MLS Listing ID MDAA2009356
Sold Date 10/29/21
Style Cape Cod
Bedrooms 3
Full Baths 2
HOA Y/N N
Abv Grd Liv Area 1,454
Originating Board BRIGHT
Year Built 1853
Annual Tax Amount $7,617
Tax Year 2021
Lot Size 0.389 Acres
Acres 0.39
Property Description
A unique opportunity to live in the heart of Olde Severna Park! This 3 bedroom, 2 bath home boasts charm and character, through the combination of historical aspects from the original carriage house in 1853, and the newer features of the home, including the addition and crawl space added in 2003. Vaulted ceilings are featured throughout most of the home, allowing for an open and airy feel, accompanied by the natural light that floods through the twenty windows, two entry doors, and two sets of french doors. The original hayloft is now a sleeping loft above one of the bedrooms, and the original beams are found throughout to pull together the architectural charm of the home. The backyard is surrounded by lush, year-round landscaping for ample privacy and the 'oasis feel', just a short walk to shops, restaurants, schools, the B&A Trail, and the Olde Severna Park beach and marina. A home filled with history and allure, located in a coveted community - don't miss out on this opportunity!
Location
State MD
County Anne Arundel
Zoning R5
Rooms
Basement Other, Outside Entrance, Walkout Stairs
Main Level Bedrooms 3
Interior
Interior Features Family Room Off Kitchen, Breakfast Area, Kitchen - Country, Dining Area, Built-Ins, Entry Level Bedroom, Primary Bath(s), Wood Floors, Upgraded Countertops, Floor Plan - Open, Attic, Kitchen - Eat-In, Kitchen - Island
Hot Water Electric
Heating Forced Air
Cooling Central A/C
Flooring Tile/Brick, Hardwood
Fireplaces Number 1
Fireplaces Type Mantel(s)
Equipment Cooktop, Dishwasher, Disposal, Icemaker, Microwave, Oven - Double, Oven/Range - Gas, Refrigerator
Fireplace Y
Window Features Casement,Double Pane,Screens,Wood Frame
Appliance Cooktop, Dishwasher, Disposal, Icemaker, Microwave, Oven - Double, Oven/Range - Gas, Refrigerator
Heat Source Natural Gas
Laundry Main Floor
Exterior
Parking Features Covered Parking, Additional Storage Area
Garage Spaces 2.0
Carport Spaces 1
Water Access Y
Water Access Desc Canoe/Kayak,Swimming Allowed,Boat - Powered,Private Access,Personal Watercraft (PWC)
Roof Type Shake,Composite
Accessibility Level Entry - Main
Total Parking Spaces 2
Garage Y
Building
Lot Description Backs to Trees, Landscaping, Trees/Wooded
Story 2
Foundation Crawl Space
Sewer Public Sewer
Water Public
Architectural Style Cape Cod
Level or Stories 2
Additional Building Above Grade, Below Grade
Structure Type Beamed Ceilings,Cathedral Ceilings,Plaster Walls,9'+ Ceilings,Vaulted Ceilings
New Construction N
Schools
School District Anne Arundel County Public Schools
Others
Senior Community No
Tax ID 020374890023815
Ownership Fee Simple
SqFt Source Assessor
Special Listing Condition Standard
Read Less
Want to know what your home might be worth? Contact us for a FREE valuation!

Our team is ready to help you sell your home for the highest possible price ASAP

Bought with Marianne K Gregory • Redfin Corp
GET MORE INFORMATION





