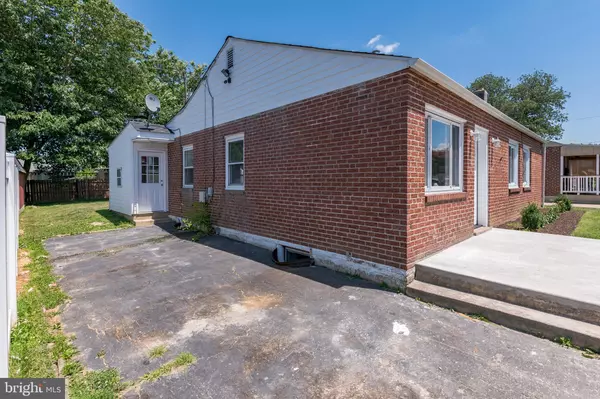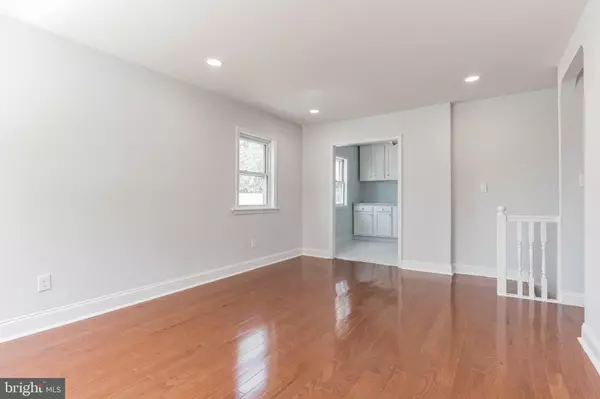$270,000
$270,000
For more information regarding the value of a property, please contact us for a free consultation.
206 BASSETT AVE New Castle, DE 19720
4 Beds
2 Baths
1,172 SqFt
Key Details
Sold Price $270,000
Property Type Single Family Home
Sub Type Detached
Listing Status Sold
Purchase Type For Sale
Square Footage 1,172 sqft
Price per Sqft $230
Subdivision Leedom Estates
MLS Listing ID DENC2001376
Sold Date 08/13/21
Style Ranch/Rambler
Bedrooms 4
Full Baths 2
HOA Y/N N
Abv Grd Liv Area 1,172
Originating Board BRIGHT
Year Built 1953
Annual Tax Amount $1,321
Tax Year 2020
Lot Size 6,098 Sqft
Acres 0.14
Lot Dimensions 55.00 x 110.00
Property Description
Welcome to Leeds Estates! A quaint and quiet community consisting of single detached homes surrounding a community center located in the heart of New Castle. Convenient to Route 13 shopping amenities, major highways, educational and places of worship amongst other conveniences and attractions. This all brick with huge vinyl sided addition has just been reimagined by careful owner utilizing high quality materials with an attention to detail. Hardwood flooring welcomes you and is evident throughout the premises. Recessed lighting and an abundance of natural light are warm and inviting. Three bedrooms on the right side of the original portion of the home feature ceiling fans and parquet wood flooring. Full bathroom on this wing has been gutted out and replaced with a post modern flare of tile and fixtures. Kitchen is a show stopped with tile flooring , top of the line quartz countertops with a groovy pattern, stainless appliance package, and crisp white maple cabinetry in the shaker style. Off the kitchen is a family room that is flanked by a fourth bedroom serviced with a full bathroom covered in tile. Rear yard for the scorching temperatures we're enduring is good for evening gatherings. Finished lower level with wood burning stove and possible fifth bedroom, home office, or den. Off street parking for a plethora of cars in tandem is supplemented by plenty of on street space. Roof is newer, HVAC, plumbing are brand new, electric is updated and so much more. Lot more house than meets the eye at first glance. Take advantage of low interest rates and a. friendly lending environment and make this property your new home!
Location
State DE
County New Castle
Area New Castle/Red Lion/Del.City (30904)
Zoning NC5
Rooms
Other Rooms Living Room, Bedroom 2, Bedroom 3, Bedroom 4, Kitchen, Family Room, Den, Bedroom 1, Recreation Room
Basement Full, Interior Access, Partially Finished, Poured Concrete
Main Level Bedrooms 4
Interior
Interior Features Carpet, Ceiling Fan(s), Dining Area, Family Room Off Kitchen, Floor Plan - Traditional, Kitchen - Eat-In, Kitchen - Gourmet, Recessed Lighting, Tub Shower, Upgraded Countertops, Wood Floors
Hot Water Electric
Heating Hot Water
Cooling Ceiling Fan(s), Central A/C
Flooring Carpet, Ceramic Tile, Hardwood
Equipment Built-In Microwave, Built-In Range, Dishwasher, Refrigerator
Furnishings No
Fireplace N
Appliance Built-In Microwave, Built-In Range, Dishwasher, Refrigerator
Heat Source Natural Gas
Laundry Basement
Exterior
Garage Spaces 3.0
Water Access N
Roof Type Pitched,Shingle
Accessibility None
Total Parking Spaces 3
Garage N
Building
Story 1
Foundation Concrete Perimeter
Sewer Public Sewer
Water Public
Architectural Style Ranch/Rambler
Level or Stories 1
Additional Building Above Grade, Below Grade
Structure Type Dry Wall
New Construction N
Schools
School District Colonial
Others
Pets Allowed Y
Senior Community No
Tax ID 10-014.10-440
Ownership Fee Simple
SqFt Source Assessor
Acceptable Financing Cash, Conventional, FHA, VA
Horse Property N
Listing Terms Cash, Conventional, FHA, VA
Financing Cash,Conventional,FHA,VA
Special Listing Condition Standard
Pets Allowed No Pet Restrictions
Read Less
Want to know what your home might be worth? Contact us for a FREE valuation!

Our team is ready to help you sell your home for the highest possible price ASAP

Bought with Ana M Vasquez • Alliance Realty

GET MORE INFORMATION





