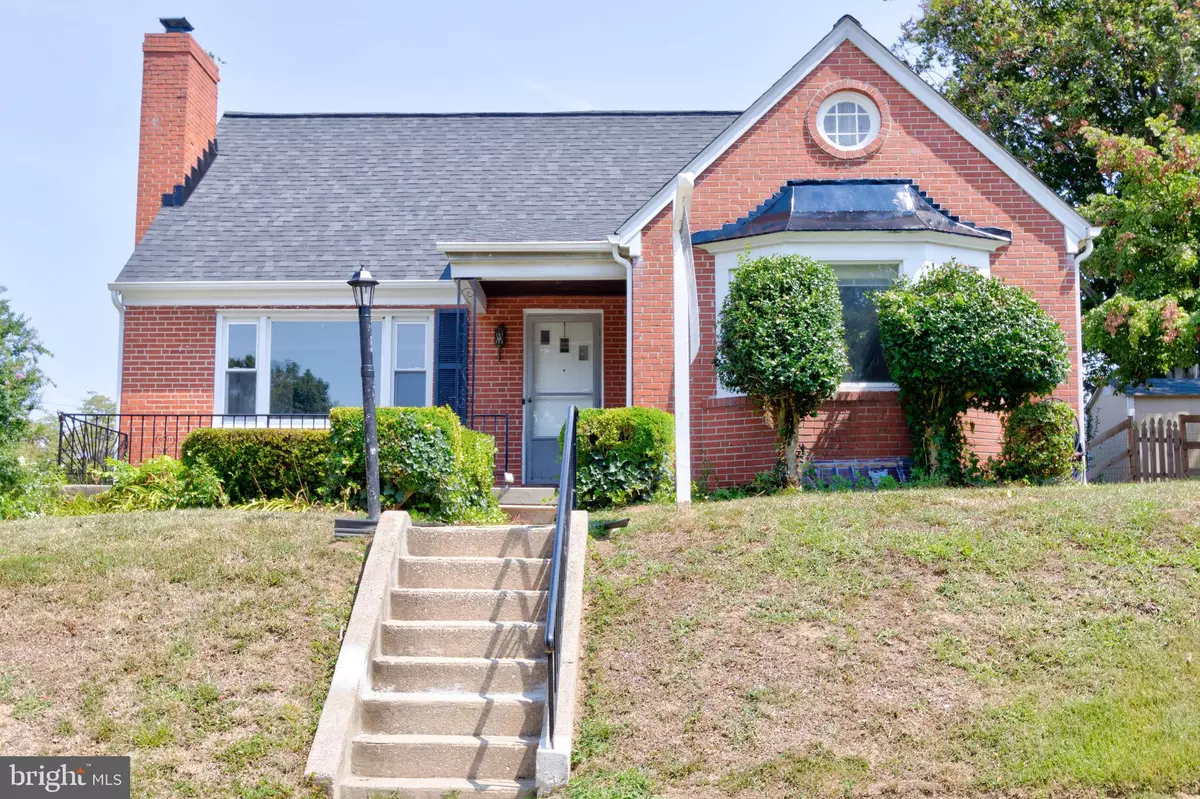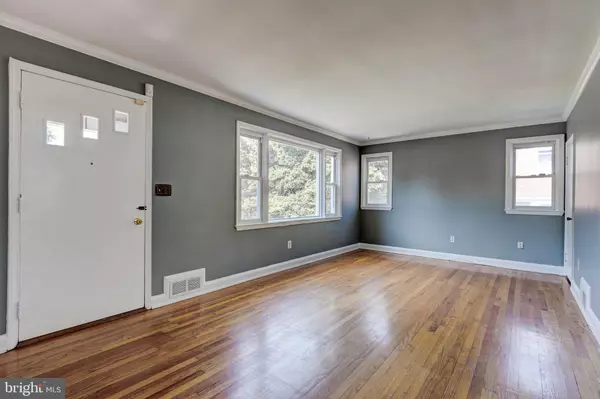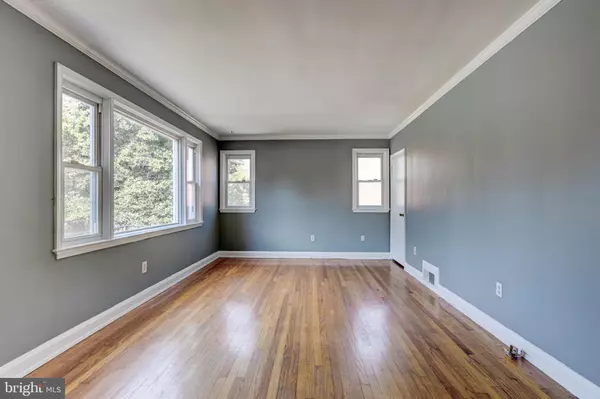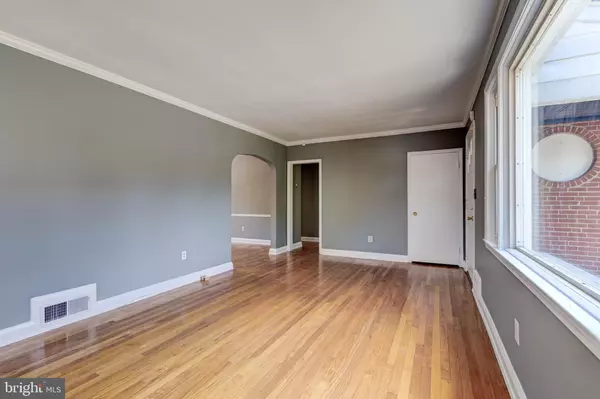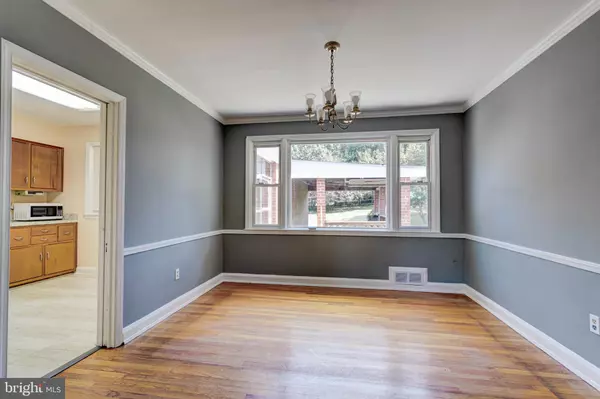$291,000
$295,000
1.4%For more information regarding the value of a property, please contact us for a free consultation.
1418 GLENDALE RD Baltimore, MD 21239
3 Beds
2 Baths
2,062 SqFt
Key Details
Sold Price $291,000
Property Type Single Family Home
Sub Type Detached
Listing Status Sold
Purchase Type For Sale
Square Footage 2,062 sqft
Price per Sqft $141
Subdivision Glendale
MLS Listing ID MDBC2004558
Sold Date 11/24/21
Style Cape Cod
Bedrooms 3
Full Baths 2
HOA Y/N Y
Abv Grd Liv Area 1,462
Originating Board BRIGHT
Year Built 1953
Annual Tax Amount $3,447
Tax Year 2021
Lot Size 10,080 Sqft
Acres 0.23
Lot Dimensions 1.00 x
Property Description
As Is, All Brick Cape Cod with Hardwood floors and lots of potential. Enclosed Porch Leads to generous backyard, Featuring Driveway, Garage and Brick Carport. Home has 3 Bedrooms with Potential for a fourth bedroom. Home has been freshly painted, new stove, new microwave, new refrigerator, new double kitchen sink, new kitchen countertops, new kitchen flooring, new basement flooring, and updated bathroom on the first floor. This home is just waiting for it's next adventure with you! Two generous sized bedrooms are on the first level and a third bedroom is on the upper level. Hard wood floors on the first level in the living room, dining room and bedrooms. You can walk right outside to the covered, screened room. From there you can continue to enjoy your outdoor space in your terraced back yard. Don't miss your chance to enjoy this house in the fabulous neighborhood. Baltimore County Schools, nearby restaurants, shopping and entertainment. Close to 695, Towson and Baltimore City.
Location
State MD
County Baltimore
Zoning RESIDENTIAL
Rooms
Other Rooms Living Room, Dining Room, Primary Bedroom, Bedroom 2, Kitchen, Game Room, Family Room, Bedroom 1
Basement Connecting Stairway, Fully Finished, Full, Improved
Main Level Bedrooms 2
Interior
Hot Water Natural Gas
Heating Forced Air
Cooling Central A/C
Flooring Hardwood, Vinyl, Ceramic Tile
Fireplaces Number 1
Fireplace N
Heat Source Natural Gas
Laundry Basement
Exterior
Parking Features Covered Parking
Garage Spaces 2.0
Carport Spaces 1
Amenities Available None
Water Access N
Roof Type Asphalt
Accessibility None
Total Parking Spaces 2
Garage Y
Building
Story 3
Sewer Public Sewer
Water Public
Architectural Style Cape Cod
Level or Stories 3
Additional Building Above Grade, Below Grade
Structure Type Plaster Walls
New Construction N
Schools
School District Baltimore County Public Schools
Others
Pets Allowed Y
HOA Fee Include None
Senior Community No
Tax ID 04090904200760
Ownership Fee Simple
SqFt Source Assessor
Horse Property N
Special Listing Condition Standard
Pets Allowed No Pet Restrictions
Read Less
Want to know what your home might be worth? Contact us for a FREE valuation!

Our team is ready to help you sell your home for the highest possible price ASAP

Bought with Max K Terry-Willes • EXP Realty, LLC
GET MORE INFORMATION

