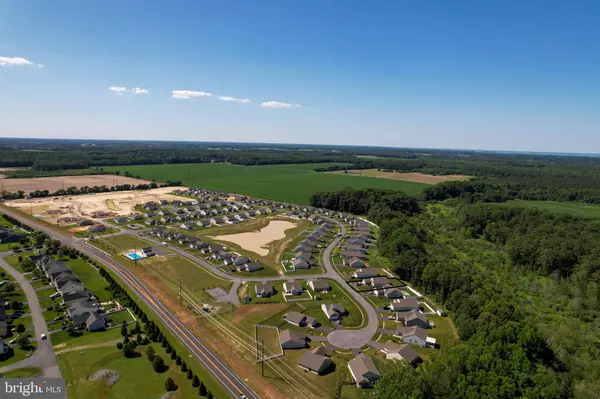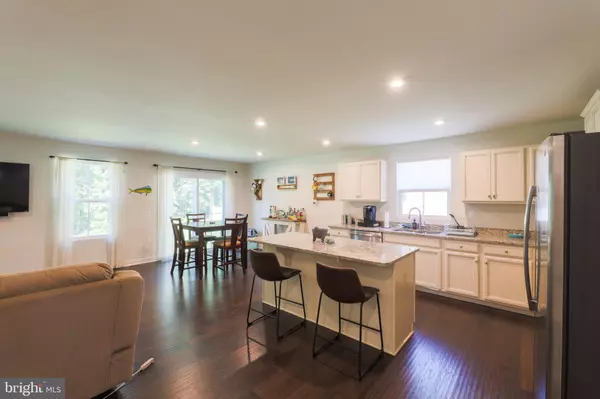$379,000
$399,000
5.0%For more information regarding the value of a property, please contact us for a free consultation.
28647 HAWTHORNE TRL Milton, DE 19968
3 Beds
2 Baths
3,440 SqFt
Key Details
Sold Price $379,000
Property Type Single Family Home
Sub Type Detached
Listing Status Sold
Purchase Type For Sale
Square Footage 3,440 sqft
Price per Sqft $110
Subdivision Anthem
MLS Listing ID DESU2000598
Sold Date 08/20/21
Style Contemporary,Craftsman
Bedrooms 3
Full Baths 2
HOA Fees $60/qua
HOA Y/N Y
Abv Grd Liv Area 1,720
Originating Board BRIGHT
Year Built 2019
Annual Tax Amount $1,049
Tax Year 2020
Lot Size 10,019 Sqft
Acres 0.23
Lot Dimensions 75.00 x 135.00
Property Description
Modern floor plan and more-than-enough space in Milton! Front entry, apex roof, 2-car garage with transom windows precedes this beautiful stone accented/dove gray/charcoal gray blended siding 3BRs/2 bath home with set-back covered entry. Circular landscaped bed sits at foot of turned sidewalk, while elongated bed stretches across front of home and brings splash of greenery. Transom-style front door opens to wide, sizable foyer and wide-planked, rich wood floors here and throughout. Welcome to one-level living! Beyond foyer is DR that is currently used as pool/game room but still features a can-be formal pewter chandelier and generous windows. Charcoal gray color is mirrored from exterior of home and appears as an accent wall with adjacent hallway wall perfect for prints and sofa table/bench. Kitchen, morning room and FR blend together, creating triangle of open space, all interconnected with continued wide-plank hardwood floors. Contemporary kitchen features white cabinets and white/black flecked granite countertops, which makes this room light and bright. Add in SS appliances and there is another dimension of lightness! Roomy pantry offers instant storage and helps keep canned and dry goods organized and easy-to-find. Center island boasts 2 bar stools and is great for afternoon snacks and evening chats! Morning room is past kitchen and is also bright thanks to glass sliders that grace back wall. Full wall in morning room is ideal for hutch, baker’s shelves or coffee/wine rack. FR is adjacent to morning room and has 2 oversized windows on back wall with space in between for TV. Simple placement of couch to face 2 windows offers stellar views to private, tree-ringed backyard. Area rug can keep color scheme neutral or mix it up with any shade of the rainbow. Either way rug highlights lovely dark wood floors. FR touts count-on combination of cozy and comfortable, as well as elegant and entertaining-ready! 2 secondary BRs are both sizable with deep closets. 1 BR features ceiling fan and sunshine yellow accent wall, while other BR is natural-hued. Full bath has white dual-door vanity with tub/shower. Laundry room tucked off side of home is big and wide with multiple ventilated shelves. Plenty of space to stash detergent and softener as well as cleaning products, or even extra storage for baskets or pots and pans. Primary BR touts accent wall of ocean blue, tan carpeting and large walk-in closet that easily can accommodate 2 full wardrobes and shoes! Primary bath is upscale with earth-tone ceramic tile floor, dual-sink cream vanity for quick 2-person morning routines, and all ceramic tile shower with ceramic glass tile border and built-in tile bench. Unfinished LL is full of possibilities and potential! Since it is footprint of main level it is spacious, open and features an egress. Turn it into rec or playroom. Make an exercise area. Create a craft corner. Build work bench and tool storage wall. Or do them all! Level deep backyard showcases ample room for spacious deck or patio with room to still play yard games, grow herbs and plant a garden. Home capitalizes on its countryside location and borders wooded area with utmost privacy. High-quality home on Hawthorne Trl.!
Location
State DE
County Sussex
Area Broadkill Hundred (31003)
Zoning AR-1
Rooms
Basement Unfinished, Full, Rough Bath Plumb, Sump Pump
Main Level Bedrooms 3
Interior
Interior Features Combination Dining/Living, Combination Kitchen/Dining, Entry Level Bedroom, Family Room Off Kitchen, Floor Plan - Open, Kitchen - Gourmet, Kitchen - Island, Pantry, Recessed Lighting, Stall Shower, Tub Shower, Upgraded Countertops, Walk-in Closet(s), Wood Floors, Ceiling Fan(s), Window Treatments
Hot Water Electric
Heating Forced Air
Cooling Central A/C
Flooring Carpet, Ceramic Tile, Hardwood
Equipment Oven/Range - Electric, ENERGY STAR Refrigerator, ENERGY STAR Dishwasher, Built-In Microwave, Disposal, Washer, Dryer, Water Heater, Exhaust Fan
Fireplace N
Appliance Oven/Range - Electric, ENERGY STAR Refrigerator, ENERGY STAR Dishwasher, Built-In Microwave, Disposal, Washer, Dryer, Water Heater, Exhaust Fan
Heat Source Electric
Laundry Main Floor
Exterior
Parking Features Garage - Front Entry, Garage Door Opener
Garage Spaces 2.0
Amenities Available Pool - Outdoor
Water Access N
Roof Type Architectural Shingle
Accessibility None
Attached Garage 2
Total Parking Spaces 2
Garage Y
Building
Lot Description Level
Story 1
Sewer Public Sewer
Water Public
Architectural Style Contemporary, Craftsman
Level or Stories 1
Additional Building Above Grade, Below Grade
Structure Type 9'+ Ceilings,Dry Wall
New Construction N
Schools
School District Cape Henlopen
Others
HOA Fee Include Common Area Maintenance,Snow Removal,Trash,Pool(s)
Senior Community No
Tax ID 235-26.00-349.00
Ownership Fee Simple
SqFt Source Assessor
Special Listing Condition Standard
Read Less
Want to know what your home might be worth? Contact us for a FREE valuation!

Our team is ready to help you sell your home for the highest possible price ASAP

Bought with Lee Ann Wilkinson • Berkshire Hathaway HomeServices PenFed Realty

GET MORE INFORMATION





