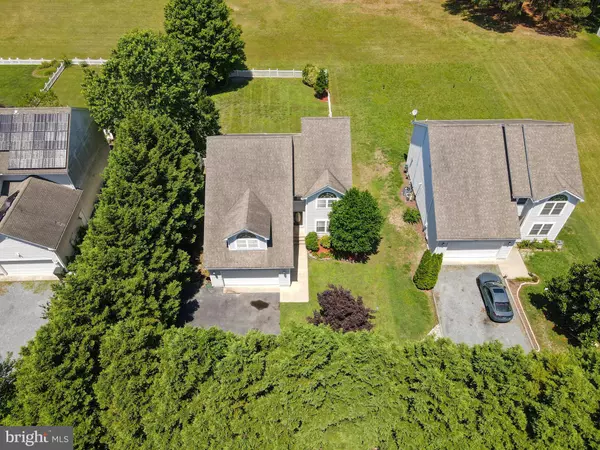$326,000
$326,000
For more information regarding the value of a property, please contact us for a free consultation.
304 HANDY ST Salisbury, MD 21801
4 Beds
3 Baths
2,600 SqFt
Key Details
Sold Price $326,000
Property Type Single Family Home
Sub Type Detached
Listing Status Sold
Purchase Type For Sale
Square Footage 2,600 sqft
Price per Sqft $125
Subdivision Meadows Neighborhood
MLS Listing ID MDWC113288
Sold Date 08/16/21
Style Contemporary
Bedrooms 4
Full Baths 3
HOA Fees $12/ann
HOA Y/N Y
Abv Grd Liv Area 2,600
Originating Board BRIGHT
Year Built 2003
Annual Tax Amount $3,801
Tax Year 2020
Lot Size 0.377 Acres
Acres 0.38
Lot Dimensions 0.00 x 0.00
Property Description
Well, this one has it all!!! Location, upkeep and size!! Check, check and check!! Water views are exceptional and lots of space both upstairs and downstairs for multiple uses. Need a nice size downstairs bedroom, this one has 2 and 1 full bath! Fabulous two story great room with gas fireplace and views of the pond, and set up for surround sound, opens into the huge kitchen with eating area and windows showcasing the fenced backyard and open area with water access. The upstairs boasts a primary bedroom with water views and a luxurious bathroom. as well as another bedroom and loft area!! so much space for all your needs... hobbies, schooling, work out space, office, you name it!!! You have the open concept as well as separate spaces to fit all your daily and nightly uses! Attached 2 car garage, shared private lane and so much more!! Wait for it!! It is coming on soon! And in fact, probably sooner than the expected date. It should be on by 6/18 but we have put the 28th to be safe. Close to downtown Salisbury, Tidal Health Hospital, Salisbury University, UMES, Retail, Restaurants, the beaches and so much more!!
Other remarks:
Drinking water filtration system for the kitchen sink is located under the sink.
Yard extends approximately 10 feet past the rear fence. HOA maintains the field in front of the pond (cleanup, grass cutting etc.)
Window treatments are as-is
Lawn irrigation system uses a separate well / is not charged in water bill
Location
State MD
County Wicomico
Area Wicomico Northwest (23-01)
Zoning R8
Rooms
Main Level Bedrooms 2
Interior
Interior Features Carpet, Breakfast Area, Entry Level Bedroom, Floor Plan - Open, Kitchen - Gourmet, Primary Bath(s), Soaking Tub, Stall Shower, Walk-in Closet(s), Window Treatments, Wood Floors
Hot Water Electric
Heating Forced Air
Cooling Central A/C
Flooring Carpet, Hardwood, Tile/Brick
Fireplaces Number 1
Fireplaces Type Gas/Propane
Equipment Built-In Microwave, Built-In Range, Cooktop, Dishwasher, Disposal, Dryer, Exhaust Fan, Oven - Wall, Refrigerator, Stainless Steel Appliances, Washer, Water Heater
Furnishings No
Fireplace Y
Window Features Insulated,Screens
Appliance Built-In Microwave, Built-In Range, Cooktop, Dishwasher, Disposal, Dryer, Exhaust Fan, Oven - Wall, Refrigerator, Stainless Steel Appliances, Washer, Water Heater
Heat Source Natural Gas, Electric
Exterior
Parking Features Garage - Front Entry
Garage Spaces 5.0
Fence Vinyl, Rear, Picket
Utilities Available Cable TV, Phone, Natural Gas Available, Electric Available
Water Access Y
View Pond
Roof Type Architectural Shingle
Accessibility 2+ Access Exits
Attached Garage 2
Total Parking Spaces 5
Garage Y
Building
Lot Description Backs - Open Common Area, Cleared, Cul-de-sac, Front Yard, Landscaping, Pond, Rear Yard
Story 2
Foundation Crawl Space
Sewer Public Sewer
Water Public
Architectural Style Contemporary
Level or Stories 2
Additional Building Above Grade, Below Grade
New Construction N
Schools
Elementary Schools North Salisbury
Middle Schools Salisbury
High Schools Wicomico
School District Wicomico County Public Schools
Others
Senior Community No
Tax ID 09-075038
Ownership Fee Simple
SqFt Source Assessor
Acceptable Financing Cash, Conventional, FHA
Horse Property N
Listing Terms Cash, Conventional, FHA
Financing Cash,Conventional,FHA
Special Listing Condition Standard
Read Less
Want to know what your home might be worth? Contact us for a FREE valuation!

Our team is ready to help you sell your home for the highest possible price ASAP

Bought with Heather Smith • Coldwell Banker Realty
GET MORE INFORMATION





