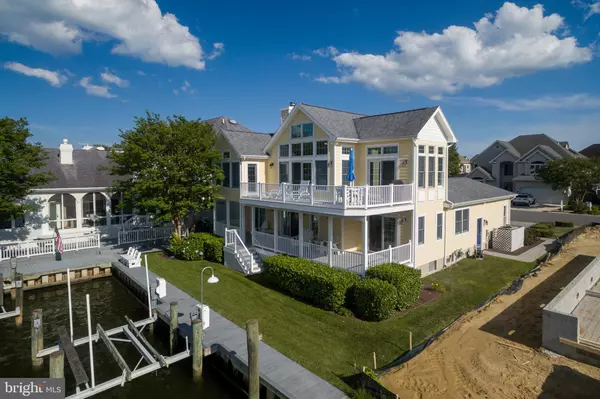$1,210,000
$1,279,000
5.4%For more information regarding the value of a property, please contact us for a free consultation.
302 WHITE HERON CT Ocean City, MD 21842
4 Beds
4 Baths
2,192 SqFt
Key Details
Sold Price $1,210,000
Property Type Single Family Home
Sub Type Detached
Listing Status Sold
Purchase Type For Sale
Square Footage 2,192 sqft
Price per Sqft $552
Subdivision Heron Harbour
MLS Listing ID MDWO123158
Sold Date 07/01/21
Style Other
Bedrooms 4
Full Baths 3
Half Baths 1
HOA Fees $83/ann
HOA Y/N Y
Abv Grd Liv Area 2,192
Originating Board BRIGHT
Year Built 2001
Annual Tax Amount $9,741
Tax Year 2020
Lot Size 6,000 Sqft
Acres 0.14
Lot Dimensions 0.00 x 0.00
Property Description
Beautiful Waterfront Home with great views of the open bay! This 4 Bedroom 3 and 1/2 Bath Outer Banks Style Home is bright, open and inviting! You know when you walk up the stone driveway to the classic front porch that this is going to be the family beach home you have been looking for! The hard wood floors, soft colors, high ceilings and with windows every where you just feel like you are at the beach. The first floor features a waterfront master suite with access to the expansive deck overlooking the canal. This master bath has a double vanity, Jacuzzi tub and shower. Continuing down the hall along the waterfront are 2 additional bedrooms, a den and full bath. When you take the open staircase up to the second floor you immediately capture the water views from the floor to ceiling windows that surround the living and dinning areas. The vaulted ceiling, recessed lighting, built-ins and gas fireplace set the tone for comfortable year round living. The large, tiled family kitchen has lots of counter space and cabinets! The dinning room, living room and the 2nd floor master suite all have access to the beautiful 2nd level deck with open views toward the bay. The sunsets are magnificent and on the 4th of July you have front row seats for the fireworks at Northside Park just a few blocks away! Now for the boater in the family. You can dock your boat right outside your back door on your boat lift then head directly out to the open bay! Additional interior features include an attached 2 car garage, laundry room, dual zone HVAC, pull down attic stairs, track lighting, chair rail, ceiling fans and wainscoting. The exterior of this home features vinyl siding, vinyl clad windows and sliders and trek decking making it virtually maintenance free! The landscaping is meticulously maintained and sprinkled. The large Magnolia Tree and Japanese Maple create the perfect ambiance in the front yard. Living in the Prestigious Heron Harbour Community offers something for everyone in the family. You have access to 2 outdoor pools, an indoor pool, fitness center, tennis courts, meeting room, the jogging path and pier. Remember you are in Ocean City and the beautiful beach is just a few blocks away!
If you have been looking for that special place, do not pass up on the opportunity to visit 302 White Heron Court! Contact us today and be the 1st to schedule your private showing! This lovely home will become active in the MLS on June 19th. (professional interior and exterior pictures to be added soon)
Location
State MD
County Worcester
Area Bayside Waterfront (84)
Zoning R-2
Rooms
Main Level Bedrooms 1
Interior
Interior Features Ceiling Fan(s), Combination Dining/Living, Dining Area, Entry Level Bedroom, Family Room Off Kitchen, Floor Plan - Open, Kitchen - Gourmet, Kitchenette, Primary Bedroom - Bay Front, Wainscotting, Tub Shower, Window Treatments, Recessed Lighting
Hot Water Electric
Heating Heat Pump - Electric BackUp
Cooling Ceiling Fan(s), Central A/C, Heat Pump(s), Zoned
Flooring Ceramic Tile, Hardwood
Equipment Built-In Microwave, Water Heater, Washer, Stove, Refrigerator, Dryer - Electric, Disposal, Dishwasher
Furnishings Yes
Window Features Insulated,Screens,Transom,Vinyl Clad
Appliance Built-In Microwave, Water Heater, Washer, Stove, Refrigerator, Dryer - Electric, Disposal, Dishwasher
Heat Source Electric
Laundry Main Floor, Washer In Unit, Dryer In Unit
Exterior
Garage Garage Door Opener, Garage - Front Entry
Garage Spaces 4.0
Utilities Available Cable TV Available, Water Available, Natural Gas Available
Amenities Available Club House, Common Grounds, Exercise Room, Fitness Center, Pool - Outdoor, Pool - Indoor, Tennis Courts
Waterfront Description Private Dock Site
Water Access Y
Water Access Desc Boat - Powered,Private Access,Canoe/Kayak,Fishing Allowed,Personal Watercraft (PWC)
View Bay, Canal
Street Surface Paved
Accessibility None
Road Frontage Public
Attached Garage 2
Total Parking Spaces 4
Garage Y
Building
Lot Description Bulkheaded, Cleared
Story 2
Foundation Pilings
Sewer Public Sewer
Water Public
Architectural Style Other
Level or Stories 2
Additional Building Above Grade, Below Grade
New Construction N
Schools
Elementary Schools Ocean City
Middle Schools Berlin Intermediate School
High Schools Stephen Decatur
School District Worcester County Public Schools
Others
HOA Fee Include Common Area Maintenance,Health Club,Management,Pool(s),Recreation Facility
Senior Community No
Tax ID 10-320585
Ownership Fee Simple
SqFt Source Assessor
Acceptable Financing Cash, Conventional
Horse Property N
Listing Terms Cash, Conventional
Financing Cash,Conventional
Special Listing Condition Standard
Read Less
Want to know what your home might be worth? Contact us for a FREE valuation!

Our team is ready to help you sell your home for the highest possible price ASAP

Bought with David Haley • Coldwell Banker Bud Church Realty,Inc.

GET MORE INFORMATION





