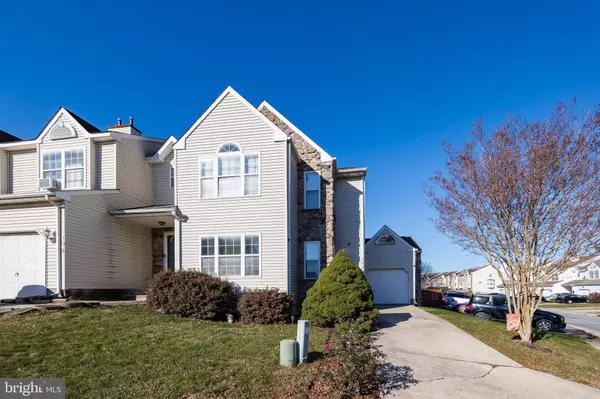$244,500
$244,500
For more information regarding the value of a property, please contact us for a free consultation.
102 MENDEL CT Bear, DE 19701
3 Beds
3 Baths
1,600 SqFt
Key Details
Sold Price $244,500
Property Type Townhouse
Sub Type End of Row/Townhouse
Listing Status Sold
Purchase Type For Sale
Square Footage 1,600 sqft
Price per Sqft $152
Subdivision Lakeside At Rivers
MLS Listing ID DENC2011826
Sold Date 01/21/22
Style Traditional
Bedrooms 3
Full Baths 2
Half Baths 1
HOA Y/N N
Abv Grd Liv Area 1,600
Originating Board BRIGHT
Year Built 1993
Annual Tax Amount $2,795
Tax Year 2021
Lot Size 5,227 Sqft
Acres 0.12
Lot Dimensions 67.00 x 108.80
Property Description
Welcome to Lakeside at Rivers End, a community conveniently located close to Rt 1. This end unit townhome has been lovingly cared for by one owner. The formal living area greets you as you walk in the door, openining to the bright and airy kitchen with stainless steel appliances. Family room has large bright sliders on each side of the fireplace for lots of natural sunlight. The partially finished basement can be used for extra living space, a play room or exercise area. Upstairs you'll find all three bedrooms. The single car garage and rear deck complete this home. Home is in good condition and no known issues, being sold “as is”. Schedule your showing today.
Location
State DE
County New Castle
Area Newark/Glasgow (30905)
Zoning NCPUD
Rooms
Other Rooms Living Room, Dining Room, Kitchen, Family Room, Basement
Basement Partially Finished
Interior
Interior Features Carpet, Ceiling Fan(s), Dining Area, Tub Shower
Hot Water Other
Heating Other
Cooling Central A/C
Flooring Carpet, Tile/Brick, Vinyl, Hardwood
Fireplaces Number 1
Equipment Oven/Range - Gas, Range Hood, Refrigerator, Stainless Steel Appliances, Dishwasher, Washer, Dryer
Appliance Oven/Range - Gas, Range Hood, Refrigerator, Stainless Steel Appliances, Dishwasher, Washer, Dryer
Heat Source Other
Exterior
Exterior Feature Deck(s)
Parking Features Garage - Front Entry
Garage Spaces 3.0
Water Access N
Accessibility None
Porch Deck(s)
Attached Garage 1
Total Parking Spaces 3
Garage Y
Building
Lot Description Rear Yard, Sloping
Story 2
Foundation Block
Sewer Public Sewer
Water Public
Architectural Style Traditional
Level or Stories 2
Additional Building Above Grade, Below Grade
New Construction N
Schools
School District Christina
Others
Senior Community No
Tax ID 10-033.10-758
Ownership Fee Simple
SqFt Source Assessor
Acceptable Financing Cash, Conventional
Listing Terms Cash, Conventional
Financing Cash,Conventional
Special Listing Condition Probate Listing
Read Less
Want to know what your home might be worth? Contact us for a FREE valuation!

Our team is ready to help you sell your home for the highest possible price ASAP

Bought with Cindy Barnes • BHHS Fox & Roach-Christiana

GET MORE INFORMATION





