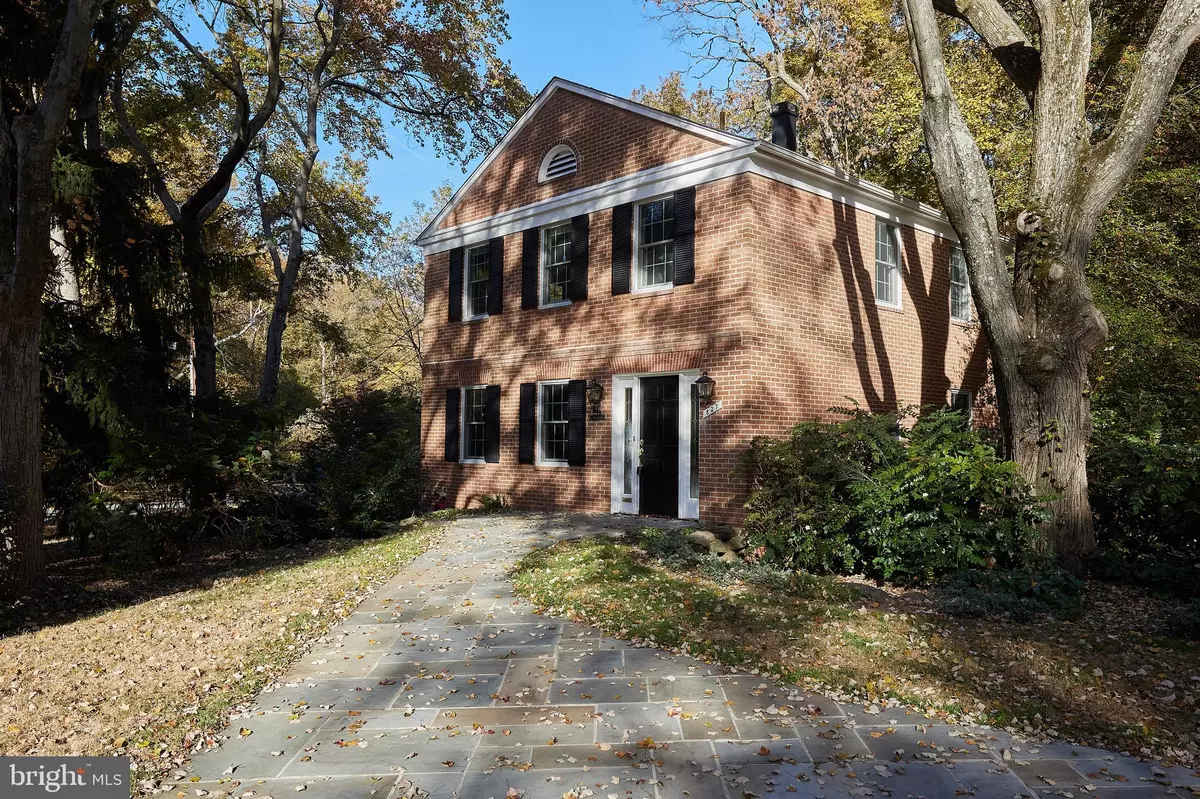$750,000
$750,000
For more information regarding the value of a property, please contact us for a free consultation.
827 ASTER BLVD Rockville, MD 20850
4 Beds
5 Baths
4,004 SqFt
Key Details
Sold Price $750,000
Property Type Single Family Home
Sub Type Detached
Listing Status Sold
Purchase Type For Sale
Square Footage 4,004 sqft
Price per Sqft $187
Subdivision Rockville Estates
MLS Listing ID MDMC2024942
Sold Date 01/21/22
Style Colonial
Bedrooms 4
Full Baths 3
Half Baths 2
HOA Y/N N
Abv Grd Liv Area 2,394
Originating Board BRIGHT
Year Built 1962
Annual Tax Amount $8,058
Tax Year 2021
Lot Size 0.313 Acres
Acres 0.31
Property Description
Welcome to 827 Aster Blvd offering a truly well-built, 4-sides-brick, classic Colonial style home with 2-level addition backing to parkland preserve! The new owner will enjoy a very clean home in a move-in condition of genuine craftsmanship plus attention to detail including steel I-beam, brick and block, and hardwood construction.
The main level addition is ideal for those seeking to avoid steps and includes a well-planned suite with a large walk-in closet with custom built-ins, a large full bath & a spacious bedroom with access to deck overlooking parkland.
Special features include a four-season sunroom with contemporary flair and cathedral ceiling, refinished wood floors ( 2 levels ), tastefully painted throughout, lots of windows and natural light, kitchen counter splash guard, bay window overlooking parkland, replaced windows, spacious well-finished lower level with, family room, Jacuzzi room with level walkout to a scenic lot, half bath, laundry closet, second storage room. upper level includes 3 bedrooms and 2 full baths with access to a flat roof, new front door, and threshold, and more!
Excellent school system, very popular community. Must See! Open House Sunday 12/12 from 1-3 PM
Location
State MD
County Montgomery
Zoning R90
Rooms
Other Rooms Living Room, Kitchen, Family Room, Foyer, Sun/Florida Room, Laundry, Other
Basement Full, Improved, Partially Finished, Poured Concrete, Walkout Level, Walkout Stairs, Windows, Space For Rooms, Daylight, Partial
Main Level Bedrooms 1
Interior
Interior Features Walk-in Closet(s), Recessed Lighting, Built-Ins, Crown Moldings, Attic, Entry Level Bedroom, Family Room Off Kitchen, Floor Plan - Traditional, Kitchen - Table Space, WhirlPool/HotTub, Wood Floors, Soaking Tub, Stall Shower
Hot Water Natural Gas
Heating Forced Air
Cooling Central A/C, Ceiling Fan(s)
Flooring Wood, Ceramic Tile
Equipment Built-In Microwave, Refrigerator, Cooktop, Oven - Wall, Dishwasher, Disposal, Washer, Dryer
Window Features Replacement,Screens,Vinyl Clad,Bay/Bow
Appliance Built-In Microwave, Refrigerator, Cooktop, Oven - Wall, Dishwasher, Disposal, Washer, Dryer
Heat Source Natural Gas
Exterior
Exterior Feature Balconies- Multiple, Deck(s), Roof, Terrace
Water Access N
Accessibility None
Porch Balconies- Multiple, Deck(s), Roof, Terrace
Garage N
Building
Lot Description Backs - Parkland
Story 3
Foundation Block
Sewer Public Sewer
Water Public
Architectural Style Colonial
Level or Stories 3
Additional Building Above Grade, Below Grade
Structure Type Dry Wall
New Construction N
Schools
Elementary Schools Beall
Middle Schools Julius West
High Schools Richard Montgomery
School District Montgomery County Public Schools
Others
Senior Community No
Tax ID 160400202700
Ownership Fee Simple
SqFt Source Assessor
Special Listing Condition Standard
Read Less
Want to know what your home might be worth? Contact us for a FREE valuation!

Our team is ready to help you sell your home for the highest possible price ASAP

Bought with Sherry M Turner • Coldwell Banker Realty

GET MORE INFORMATION





