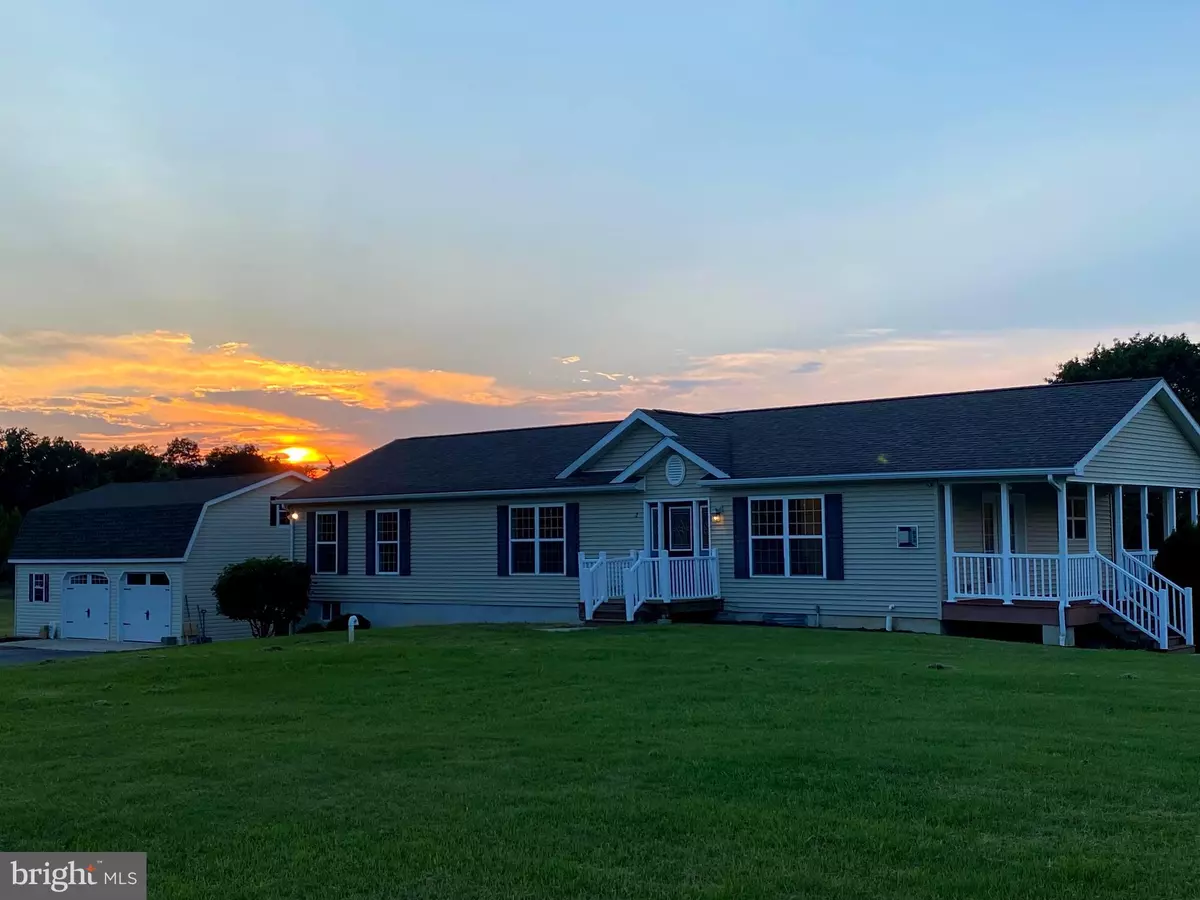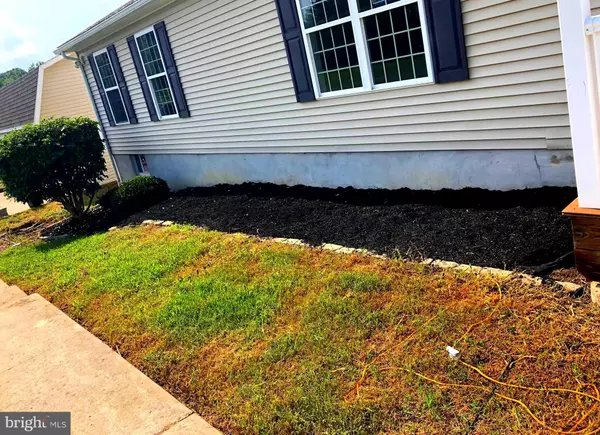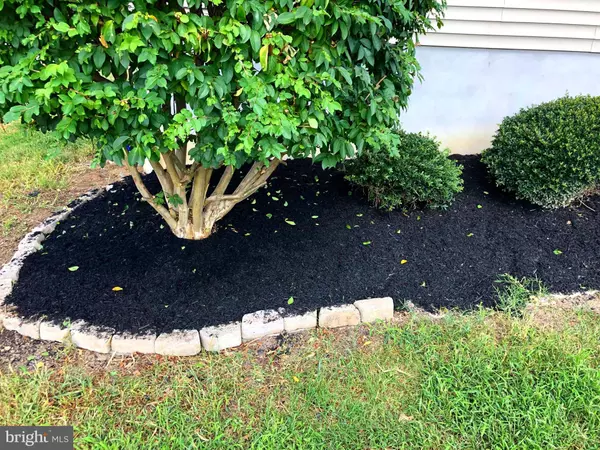$315,000
$299,900
5.0%For more information regarding the value of a property, please contact us for a free consultation.
2 WILD OAKS DR Salem, NJ 08079
3 Beds
2 Baths
1,820 SqFt
Key Details
Sold Price $315,000
Property Type Single Family Home
Sub Type Detached
Listing Status Sold
Purchase Type For Sale
Square Footage 1,820 sqft
Price per Sqft $173
Subdivision Wild Oaks
MLS Listing ID NJSA2000850
Sold Date 12/10/21
Style Ranch/Rambler
Bedrooms 3
Full Baths 2
HOA Y/N N
Abv Grd Liv Area 1,820
Originating Board BRIGHT
Year Built 2011
Annual Tax Amount $8,584
Tax Year 2020
Lot Size 5.170 Acres
Acres 5.17
Property Description
This GORGEOUS Ranch home is in a peaceful location, away from all of the hustle and bustle. Enter into the Open Concept Living Room with cozy a gas Fireplace that is adjacent to the LARGE Kitchen with a generous sized Breakfast Area. Imagine sitting on the inviting covered side porch with your morning cup of coffee. There is a LARGE Primary Bedroom with a spa-like Bathroom with Fireplace and MASSIVE Walk-in Closet. There are two more Bedrooms with nice closet space and a Second Hall Bathroom. The Convenient Main Floor Laundry provides nice storage and includes a Heater Closet and a rear exterior door to the stamped concrete patio with a fire pit. There is interior access and an exterior Bilco Door access to the LARGE unfinished basement with very high ceilings. The OVERSIZED detached 2+ car garage has an interior staircase to a SECOND Floor that has HIGH ceilings that can be used for additional storage, workshop or whatever you desire. This property has so much potential with the ACREAGE included. The property is being sold As-Is.
Location
State NJ
County Salem
Area Quinton Twp (21712)
Zoning RESIDENTIAL
Rooms
Other Rooms Living Room, Kitchen, Other
Basement Drainage System, Full, Outside Entrance, Unfinished, Windows
Main Level Bedrooms 3
Interior
Interior Features Attic, Breakfast Area, Floor Plan - Open, Kitchen - Island, Primary Bath(s), Stall Shower, Water Treat System, Walk-in Closet(s), Soaking Tub, Ceiling Fan(s), Dining Area, Efficiency, Family Room Off Kitchen, Recessed Lighting, Tub Shower
Hot Water Electric
Heating Energy Star Heating System, Forced Air
Cooling Central A/C, Ceiling Fan(s)
Flooring Laminate Plank, Vinyl
Fireplaces Number 2
Fireplaces Type Gas/Propane, Corner
Equipment Built-In Microwave, Cooktop, Dryer, Oven - Wall, Washer, Water Heater, Water Conditioner - Owned
Fireplace Y
Appliance Built-In Microwave, Cooktop, Dryer, Oven - Wall, Washer, Water Heater, Water Conditioner - Owned
Heat Source Propane - Leased
Laundry Main Floor
Exterior
Parking Features Garage - Front Entry, Oversized, Additional Storage Area
Garage Spaces 11.0
Utilities Available Propane, Electric Available
Water Access N
View Trees/Woods
Roof Type Pitched,Shingle
Accessibility None
Total Parking Spaces 11
Garage Y
Building
Lot Description Corner, Not In Development, Rear Yard, SideYard(s), Front Yard, Rural
Story 1
Foundation Block
Sewer Septic = # of BR, On Site Septic
Water Well
Architectural Style Ranch/Rambler
Level or Stories 1
Additional Building Above Grade
Structure Type Dry Wall
New Construction N
Schools
School District Quinton Township Public Schools
Others
Pets Allowed Y
Senior Community No
Tax ID NO TAX RECORD
Ownership Fee Simple
SqFt Source Estimated
Acceptable Financing Cash, Conventional, FHA, VA
Listing Terms Cash, Conventional, FHA, VA
Financing Cash,Conventional,FHA,VA
Special Listing Condition Standard
Pets Allowed No Pet Restrictions
Read Less
Want to know what your home might be worth? Contact us for a FREE valuation!

Our team is ready to help you sell your home for the highest possible price ASAP

Bought with Patricia Settar • BHHS Fox & Roach-Mullica Hill South

GET MORE INFORMATION





