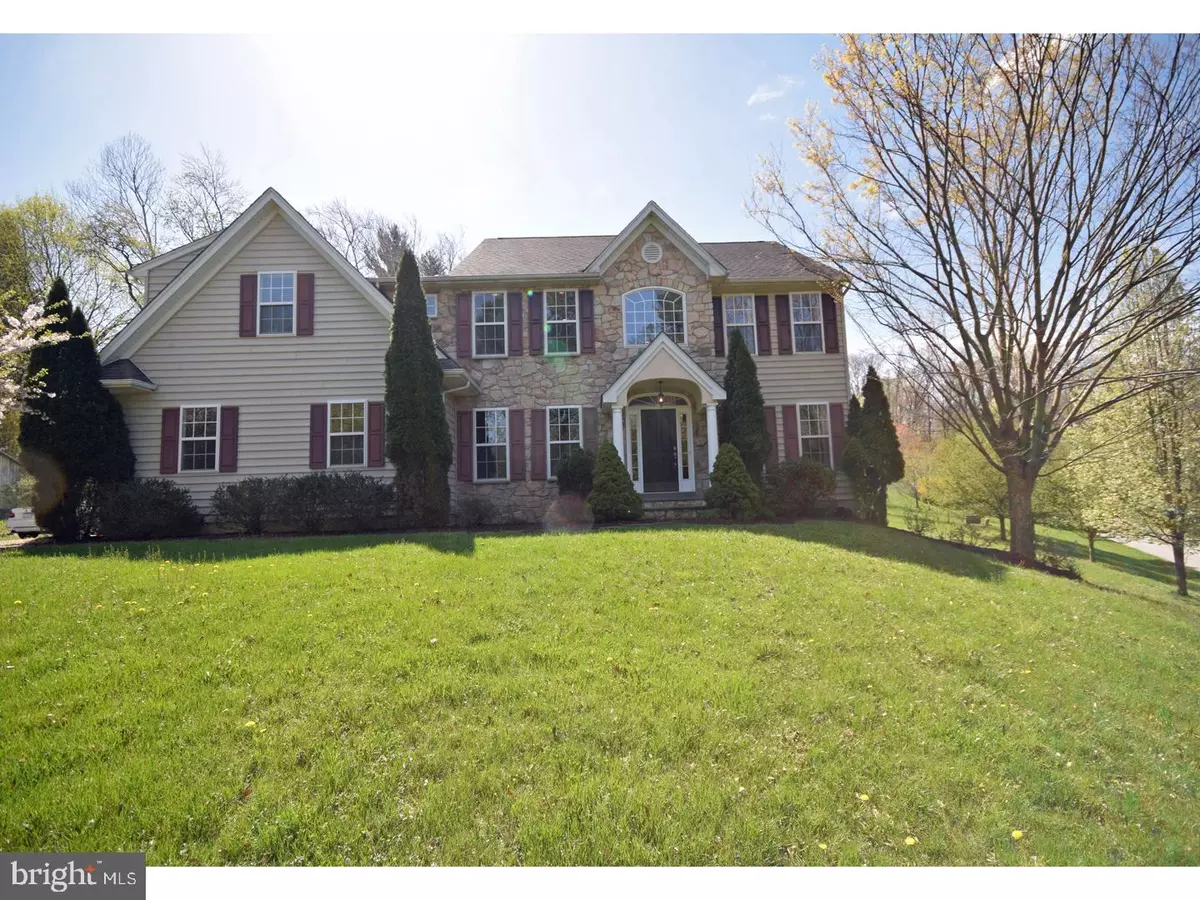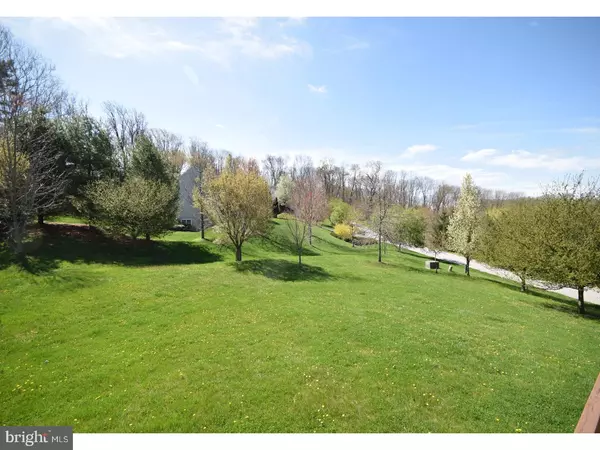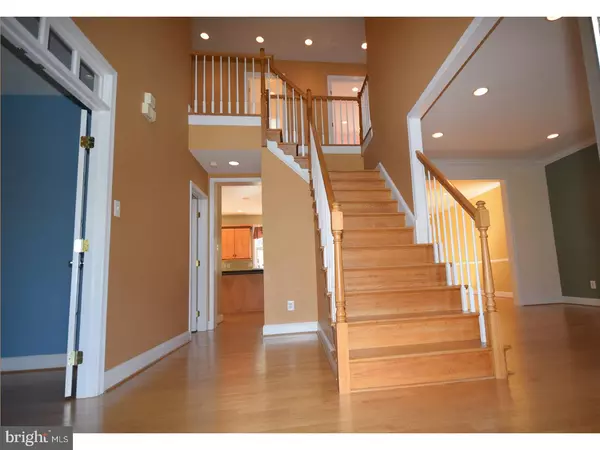$595,000
$619,000
3.9%For more information regarding the value of a property, please contact us for a free consultation.
200 GLEN RIDDLE RD Media, PA 19063
4 Beds
4 Baths
4,152 SqFt
Key Details
Sold Price $595,000
Property Type Single Family Home
Sub Type Detached
Listing Status Sold
Purchase Type For Sale
Square Footage 4,152 sqft
Price per Sqft $143
Subdivision None Available
MLS Listing ID 1000453622
Sold Date 06/26/18
Style Colonial
Bedrooms 4
Full Baths 3
Half Baths 1
HOA Y/N N
Abv Grd Liv Area 4,152
Originating Board TREND
Year Built 2004
Annual Tax Amount $12,171
Tax Year 2018
Lot Size 1.556 Acres
Acres 1.56
Property Description
This better than new Custom 4 Bdrm, 3.5 Bath PA Farmhouse is set off the road on 1.5 picturesque acres. Well landscaped to ensure privacy. The stone front exterior and welcoming covered front porch set the tone. A 3,000 sq. ft. Barn is a contractor, artist or animal lovers dream! Finished walkout Lower Level with full Bath & complete Kitchen lends to the versatility of this Custom Built Home. The soaring 2-story Foyer will make a lasting impression on visitors with a grand wood staircase. Glass French doors open to the tranquil study a welcoming place to work. There is an easy flow from Formal Living Room to Dining Room, perfect for entertaining a large crowd. Open design eat-in Kitchen, features upscale appliance, custom wood cabinets, granite counters & island. Sliders open to massive deck overlooking the tranquil backyard. Dine Alfresco under the evening stars. A wall of windows, featuring a grand palladium window, bathes the vaulted ceiling Family Room in natural light. The Gas Fireplace creates the ambiance for this gathering spot of friends and family. Convenient Powder Room and exit to attached Garage complete the 1st floor. Another spot light of this home is 32 x 31 ft. Finished Lower Level, including a fully equipped Kitchen with custom cabinets & granite counters, plus full Bath, you won't miss the party with this open design. Perfect Au Pair or In-law Suite with exit to back yard. Grand staircase leads to a blissful Master Bedroom retreat featuring; tray ceiling Sitting Area, Walk-in Closet & luxurious Bath. The Master Bath boasts, a Soaking Tub, Stall Shower with double head shower& double bowl vanities. The attention to detail is amazing in this home. Three additional large Bedrooms Feature large windows & plenty of closet space. Custom tile Hall Bath boats double bowl granite top vanity & linen closet, this completes the 2nd floor. Custom millwork, onsite finished wood plank floors, over 106 recessed lights & mature landscaping accent this magnificent home. Large Driveway ensures plenty of parking. Close to quaint downtown Media featuring great shopping, fine dining & live entertainment. Within 1 mile of the Elwyn Train Station. The 3,000 sq. ft. Barn can be a great source of extra income. This is an extraordinary property & great opportunity for a discriminating buyer.
Location
State PA
County Delaware
Area Middletown Twp (10427)
Zoning RESID
Rooms
Other Rooms Living Room, Dining Room, Primary Bedroom, Bedroom 2, Bedroom 3, Kitchen, Family Room, Bedroom 1, Laundry, Other, Attic
Basement Full, Outside Entrance, Fully Finished
Interior
Interior Features Primary Bath(s), Kitchen - Island, Butlers Pantry, Ceiling Fan(s), 2nd Kitchen, Stall Shower, Kitchen - Eat-In
Hot Water Natural Gas
Heating Gas, Forced Air
Cooling Central A/C
Flooring Wood, Fully Carpeted, Tile/Brick
Fireplaces Number 1
Equipment Oven - Self Cleaning, Dishwasher, Disposal, Built-In Microwave
Fireplace Y
Appliance Oven - Self Cleaning, Dishwasher, Disposal, Built-In Microwave
Heat Source Natural Gas
Laundry Upper Floor
Exterior
Exterior Feature Deck(s)
Parking Features Inside Access, Garage Door Opener
Garage Spaces 5.0
Utilities Available Cable TV
Water Access N
Roof Type Shingle
Accessibility Mobility Improvements
Porch Deck(s)
Attached Garage 2
Total Parking Spaces 5
Garage Y
Building
Lot Description Front Yard, Rear Yard, SideYard(s)
Story 2
Foundation Concrete Perimeter
Sewer On Site Septic
Water Public
Architectural Style Colonial
Level or Stories 2
Additional Building Above Grade
Structure Type Cathedral Ceilings,9'+ Ceilings,High
New Construction N
Schools
Middle Schools Springton Lake
High Schools Penncrest
School District Rose Tree Media
Others
Senior Community No
Tax ID 27-00-00736-00
Ownership Fee Simple
Read Less
Want to know what your home might be worth? Contact us for a FREE valuation!

Our team is ready to help you sell your home for the highest possible price ASAP

Bought with David Rosenberg • BHHS Fox & Roach-Center City Walnut

GET MORE INFORMATION





