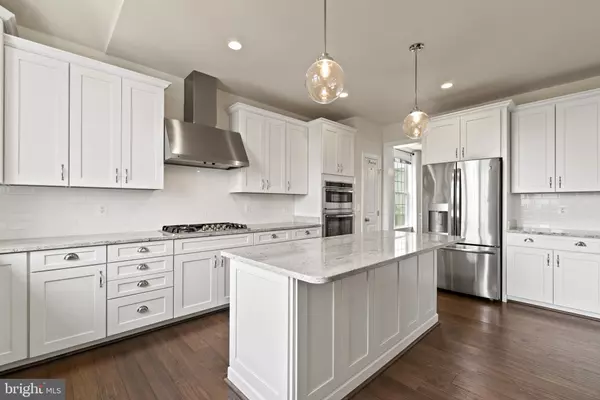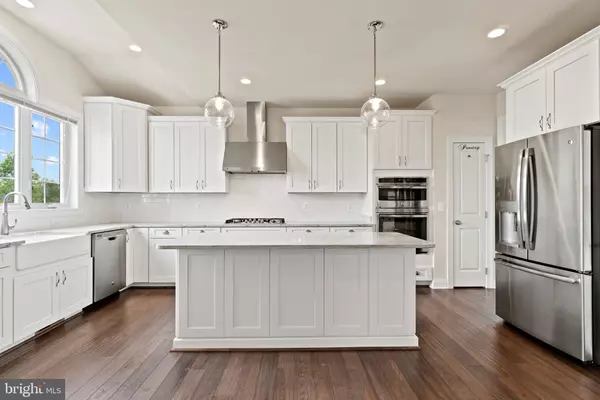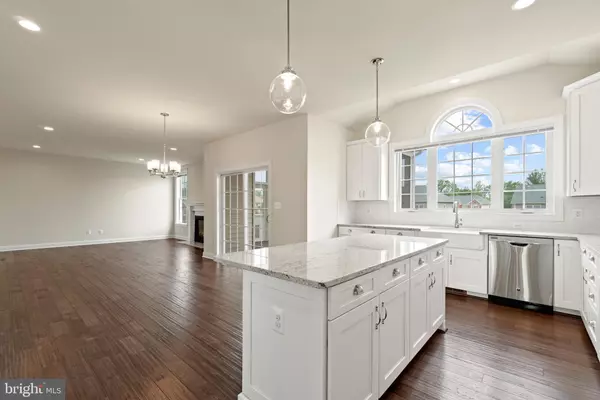$825,000
$800,000
3.1%For more information regarding the value of a property, please contact us for a free consultation.
15938 PAYNES FARM DR Haymarket, VA 20169
5 Beds
5 Baths
3,829 SqFt
Key Details
Sold Price $825,000
Property Type Single Family Home
Sub Type Detached
Listing Status Sold
Purchase Type For Sale
Square Footage 3,829 sqft
Price per Sqft $215
Subdivision Dominion Valley Country Club
MLS Listing ID VAPW524130
Sold Date 06/29/21
Style Craftsman
Bedrooms 5
Full Baths 4
Half Baths 1
HOA Fees $160/mo
HOA Y/N Y
Abv Grd Liv Area 2,973
Originating Board BRIGHT
Year Built 2016
Annual Tax Amount $7,203
Tax Year 2021
Lot Size 9,544 Sqft
Acres 0.22
Property Description
Snag this exceptional home located within the coveted Dominion Valley Country Club community. From the perfectly manicured exterior to every part of the well maintained interior you'll fall in love with all this home has to offer. Designed to perfection in 2016, this Irvine model is part of the Carolinas Collection from Toll Brothers. The home combines the best of modern farmhouse style and traditional design to form a cohesive living space. Classically white kitchen with upgrades all around..neutral stone counters, oversized island with storage below, soft close cabinets, ceramic sink and subway backsplash. Upgraded appliance suite with modern stainless hood and tasteful pendant lights will match any style. The breakfast nook off of the kitchen walks out to the screened-in composite deck. Dining al fresco is a breeze with this set up. Luxury owner's suite hosts a spa-like bathroom and large sitting area, and two proper dressing room closets. Three secondary bedrooms on the upper with a shared hall bathroom. One of the secondary bedrooms hosts a private ensuite private bath. The fully finished basement walks-out to a lovely brick paver patio and fenced grassy green backyard. The basement also features a fifth bedroom, full bathroom, open rec room and large storage room. Main level laundry room, 2 car garage and a long list of upgrades throughout. Turn-key is an understatement! Living is easy in DVCC.
Location
State VA
County Prince William
Zoning RPC
Rooms
Other Rooms Living Room, Dining Room, Primary Bedroom, Bedroom 2, Bedroom 3, Bedroom 4, Bedroom 5, Kitchen, Family Room, Foyer, Laundry, Recreation Room, Storage Room, Bathroom 2, Bathroom 3, Primary Bathroom, Full Bath, Half Bath, Screened Porch
Basement Partial
Interior
Hot Water Natural Gas
Heating Central
Cooling Central A/C
Flooring Hardwood, Carpet, Ceramic Tile
Fireplaces Number 1
Fireplaces Type Gas/Propane
Equipment None
Furnishings No
Fireplace Y
Heat Source Natural Gas
Laundry Main Floor
Exterior
Exterior Feature Deck(s), Enclosed, Patio(s), Porch(es), Screened
Parking Features Garage - Front Entry
Garage Spaces 6.0
Fence Fully
Amenities Available Basketball Courts, Bar/Lounge, Bike Trail, Club House, Common Grounds, Community Center, Exercise Room, Fitness Center, Gated Community, Golf Club, Golf Course, Golf Course Membership Available, Jog/Walk Path, Picnic Area, Pool - Indoor, Putting Green, Recreational Center, Security, Swimming Pool, Tot Lots/Playground, Other, Volleyball Courts
Water Access N
Roof Type Architectural Shingle
Accessibility None
Porch Deck(s), Enclosed, Patio(s), Porch(es), Screened
Attached Garage 2
Total Parking Spaces 6
Garage Y
Building
Lot Description Rear Yard
Story 3
Sewer Public Sewer
Water Public
Architectural Style Craftsman
Level or Stories 3
Additional Building Above Grade, Below Grade
Structure Type 9'+ Ceilings,Dry Wall,High
New Construction N
Schools
School District Prince William County Public Schools
Others
HOA Fee Include Common Area Maintenance,Health Club,Management,Pier/Dock Maintenance,Pool(s),Recreation Facility,Reserve Funds,Road Maintenance,Security Gate,Snow Removal,Trash,Other
Senior Community No
Tax ID 7298-29-1095
Ownership Fee Simple
SqFt Source Assessor
Security Features Security Gate
Acceptable Financing Cash, Conventional, FHA, VA
Horse Property N
Listing Terms Cash, Conventional, FHA, VA
Financing Cash,Conventional,FHA,VA
Special Listing Condition Standard
Read Less
Want to know what your home might be worth? Contact us for a FREE valuation!

Our team is ready to help you sell your home for the highest possible price ASAP

Bought with Oluwaseyi John Falana • EXP Realty, LLC

GET MORE INFORMATION





