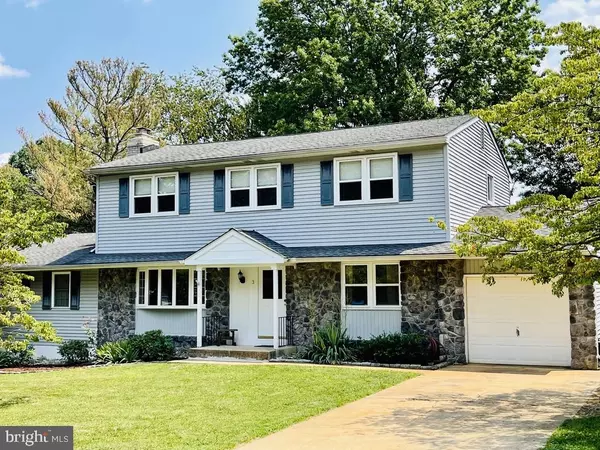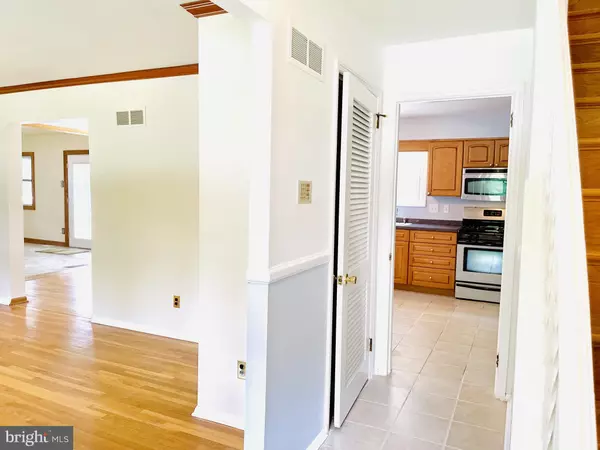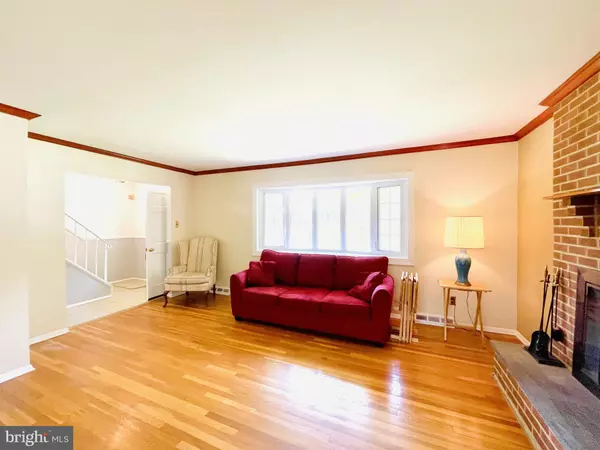$420,000
$410,000
2.4%For more information regarding the value of a property, please contact us for a free consultation.
3 CROWN CT Wilmington, DE 19810
4 Beds
3 Baths
2,400 SqFt
Key Details
Sold Price $420,000
Property Type Single Family Home
Sub Type Detached
Listing Status Sold
Purchase Type For Sale
Square Footage 2,400 sqft
Price per Sqft $175
Subdivision Kingsridge
MLS Listing ID DENC2003570
Sold Date 10/07/21
Style Colonial
Bedrooms 4
Full Baths 2
Half Baths 1
HOA Y/N N
Abv Grd Liv Area 2,400
Originating Board BRIGHT
Year Built 1967
Annual Tax Amount $2,979
Tax Year 2020
Lot Size 0.310 Acres
Acres 0.31
Lot Dimensions 120X89
Property Sub-Type Detached
Property Description
**Back on Market due to first Buyer Default!** Welcome to your New North Wilmington well maintained Home, with a whopping 2400 sf ft. of living space (one of the Largest Homes in this community) and in the much Desirable subdivision of Kings Ridge a well kept subdivision where you'll find mature tree lined streets, luscious lawns and beautifully landscaped homes, near the Village of Arden. The location is everything you've been looking for! Stores, Parks, Recreational, Restaurants, Concord Mall, Brandywine School District and easy access to I-95, Harvey Road, Marsh Road, Foulk Road, Routes 202 and 141. Nestled in a Cul de Sac, you'll arrive at 3 Crown Ct, with it's lovely stoned faced facade to greet you as you enter into the tiled Foyer witch continues into the kitchen. From the Kitchen you'll have access to multiple areas, such as the Den, Laundry Room, Powder Room, or the Dining Room with it's large bay window over looking the Large backyard. Adjacent to the Dining Room is the 25 X 19 bright Family Room with glass double doors to the 18' Deck. For those upcoming chilly days & nights, warm up and get cozy in front of the fireplace. The Home also features a partially finished basement which could be used as an additional Bedroom Suite. On the 2nd floor you'll find the Primary Suite, with its heated tiled floor bathroom and huge walk-in closet, and 3 additional nicely sized bedrooms all offering, beautiful hardwood floors, walk-in closets and ceiling fans for additional comfort. Don't forget to check out the backyard with it's large shed for additional storage! Come see this house today before it's too late, you won't be disappointed! **WE ARE IN RECEIPT OF MULTIPLE OFFERS. ALL OFFERS WILL BE REVIEWED TUESDAY EVENING 8/31 AND A RESPONSE BY WEDNESDAY MORNING 9/1. PLEASE HAVE ALL OFFERS IN BY 6PM TUESDAY NIGHT 8/31**.
Location
State DE
County New Castle
Area Brandywine (30901)
Zoning NC10
Rooms
Other Rooms Living Room, Dining Room, Primary Bedroom, Bedroom 2, Bedroom 3, Kitchen, Family Room, Den, Bedroom 1, Laundry
Basement Partially Finished
Interior
Interior Features Carpet, Ceiling Fan(s), Crown Moldings, Dining Area, Family Room Off Kitchen, Kitchen - Eat-In
Hot Water Natural Gas
Heating Forced Air
Cooling Ceiling Fan(s), Central A/C
Flooring Carpet, Hardwood, Tile/Brick
Fireplaces Number 1
Fireplaces Type Brick, Equipment, Fireplace - Glass Doors
Equipment Dishwasher, Disposal, Dryer, Microwave, Oven/Range - Gas, Refrigerator, Washer - Front Loading, Water Heater
Fireplace Y
Window Features Bay/Bow
Appliance Dishwasher, Disposal, Dryer, Microwave, Oven/Range - Gas, Refrigerator, Washer - Front Loading, Water Heater
Heat Source Electric
Laundry Main Floor
Exterior
Exterior Feature Deck(s)
Parking Features Built In, Garage - Rear Entry, Garage Door Opener
Garage Spaces 3.0
Utilities Available Cable TV, Cable TV Available
Water Access N
View Street
Roof Type Shingle
Accessibility None
Porch Deck(s)
Attached Garage 1
Total Parking Spaces 3
Garage Y
Building
Lot Description Cul-de-sac
Story 2
Foundation Slab
Sewer Public Sewer
Water Public
Architectural Style Colonial
Level or Stories 2
Additional Building Above Grade, Below Grade
Structure Type Cathedral Ceilings,Dry Wall,High
New Construction N
Schools
Elementary Schools Forwood
Middle Schools Talley
High Schools Concord
School District Brandywine
Others
Senior Community No
Tax ID 06-044.00-163
Ownership Fee Simple
SqFt Source Estimated
Acceptable Financing Cash, Conventional, FHA, VA
Horse Property N
Listing Terms Cash, Conventional, FHA, VA
Financing Cash,Conventional,FHA,VA
Special Listing Condition Standard
Read Less
Want to know what your home might be worth? Contact us for a FREE valuation!

Our team is ready to help you sell your home for the highest possible price ASAP

Bought with Gretchen Leary • Patterson-Schwartz-Brandywine
GET MORE INFORMATION





