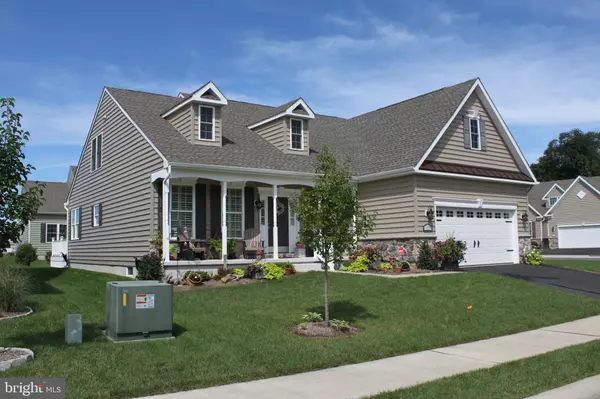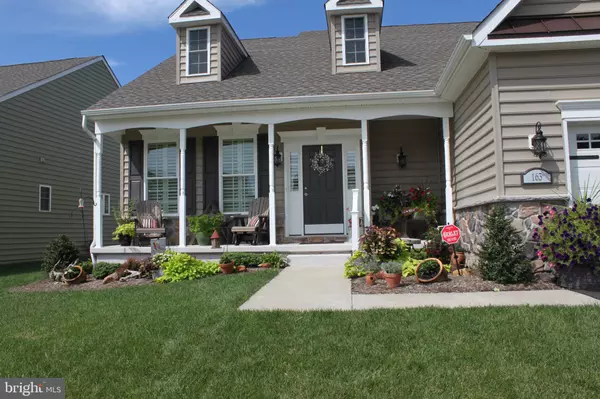$475,000
$435,000
9.2%For more information regarding the value of a property, please contact us for a free consultation.
163 VOLPE WAY Smyrna, DE 19977
3 Beds
3 Baths
2,438 SqFt
Key Details
Sold Price $475,000
Property Type Single Family Home
Sub Type Detached
Listing Status Sold
Purchase Type For Sale
Square Footage 2,438 sqft
Price per Sqft $194
Subdivision Village Of Eastridge
MLS Listing ID DEKT2002334
Sold Date 09/30/21
Style Ranch/Rambler,Loft with Bedrooms
Bedrooms 3
Full Baths 3
HOA Fees $140/mo
HOA Y/N Y
Abv Grd Liv Area 2,438
Originating Board BRIGHT
Year Built 2017
Annual Tax Amount $1,398
Tax Year 2020
Lot Size 7,840 Sqft
Acres 0.18
Property Description
Looking for a pristine 3 bedroom 3 bath home loaded with upgrades in an age restricted community. If so you'll not want to miss this one. Before you even set foot indoors you'll see all the love and care the seller has put into this home starting with the beautiful landscaping leading to your covered front porch. Even the exterior lighting fixtures have been upgraded. Step through your front door onto true hardwood flooring throughout the entire first floor living area and 9 foot ceilings. Just to your left is a 12x14 office or sitting area. Continue through the foyer to an immaculate kitchen. The kitchen is loaded with upgrades such as true wood custom made cabinets with 42 inch upper cabinets, stainless appliances, kitchen island, recessed lighting and upper end appliances including a Fisher Pagel 2 drawer dishwasher. Kitchen is open to living room with upgraded fireplace and the dining area that leads out to an 18x20 composite deck with vinyl railing and retractable awning, The master bedroom has a walk in closet, full bathroom with comfort height double bowl vanity, comfort height toilet and walk in shower. There is a second bedroom on the main level and a second full bath. There is also a 6x8 laundry on the main level complete with a mop sink and cabinets. Having guest? There is a 14x16 loft overlooking the lower level complete with closet and full bath with tub/ shower combo. The loft can be used as bedroom, sitting area or even a game room. Is there a car lover in the house? Well they'll fall in love with the 21x22 garage with Heat/AC,automatic overhead door,epoxy floor and walk out door. The possibilities for the full basement with both interior and exterior access and ample storage shelves are only limited by your imagination. Put this on your list of homes today.
Location
State DE
County Kent
Area Smyrna (30801)
Zoning AC
Rooms
Other Rooms Living Room, Dining Room, Primary Bedroom, Sitting Room, Bedroom 2, Bedroom 3, Kitchen, Office
Basement Full, Heated, Interior Access, Outside Entrance
Main Level Bedrooms 2
Interior
Hot Water Natural Gas
Heating Central, Forced Air
Cooling Central A/C
Fireplaces Number 1
Fireplace Y
Heat Source Natural Gas
Exterior
Parking Features Garage - Front Entry, Garage Door Opener, Inside Access
Garage Spaces 2.0
Water Access N
Accessibility 2+ Access Exits
Attached Garage 2
Total Parking Spaces 2
Garage Y
Building
Story 1
Sewer Public Sewer
Water Public
Architectural Style Ranch/Rambler, Loft with Bedrooms
Level or Stories 1
Additional Building Above Grade
New Construction N
Schools
School District Smyrna
Others
Senior Community Yes
Age Restriction 55
Tax ID NO TAX RECORD
Ownership Fee Simple
SqFt Source Estimated
Special Listing Condition Standard
Read Less
Want to know what your home might be worth? Contact us for a FREE valuation!

Our team is ready to help you sell your home for the highest possible price ASAP

Bought with Yvonne M Hall • Keller Williams Realty Central-Delaware

GET MORE INFORMATION





